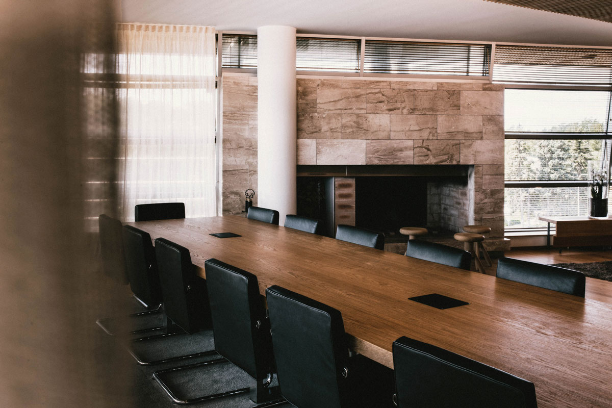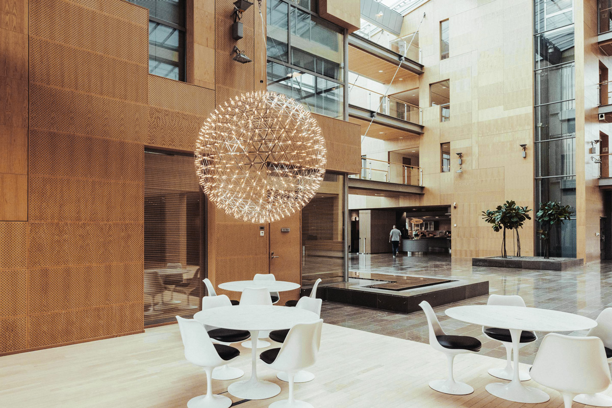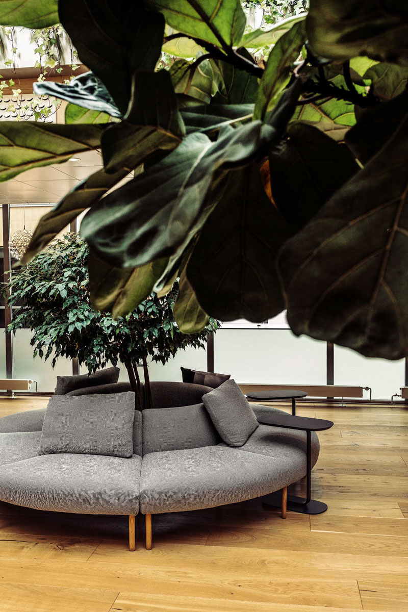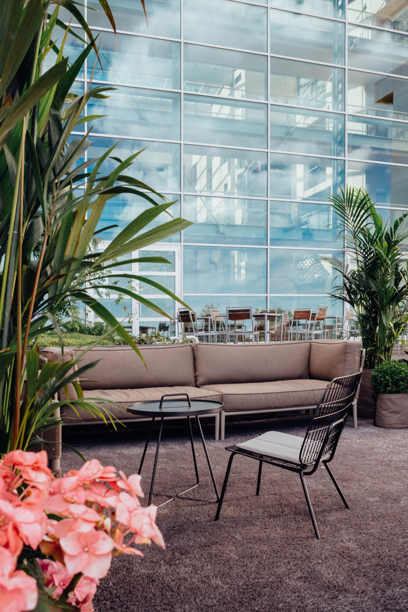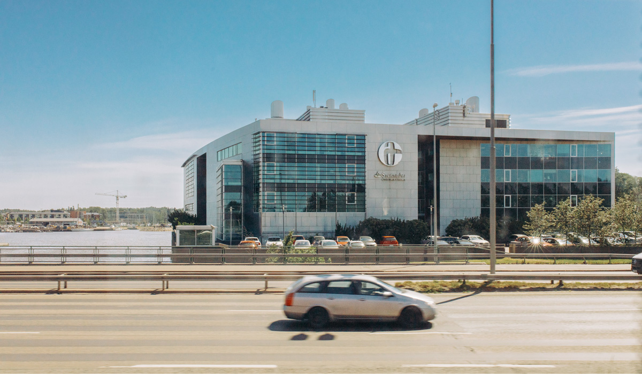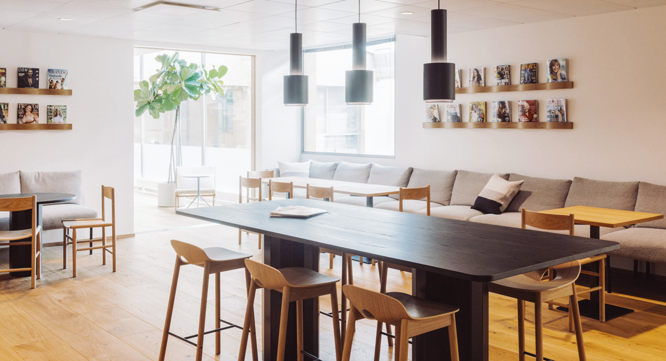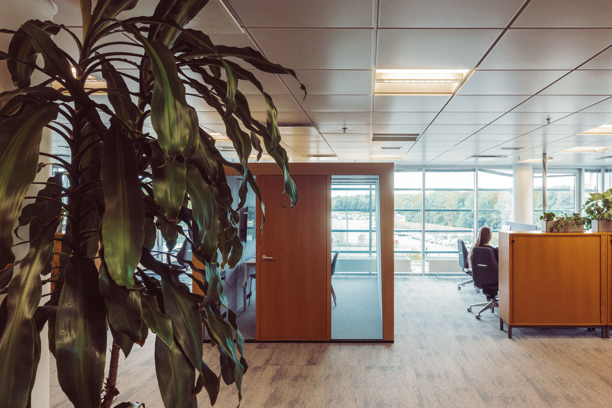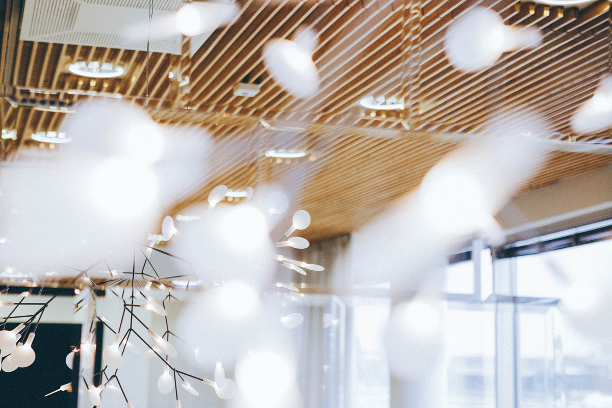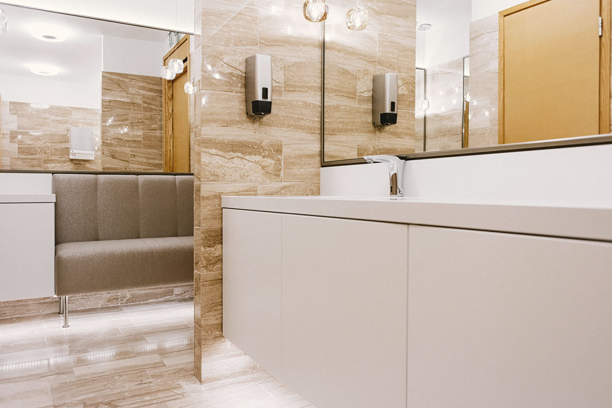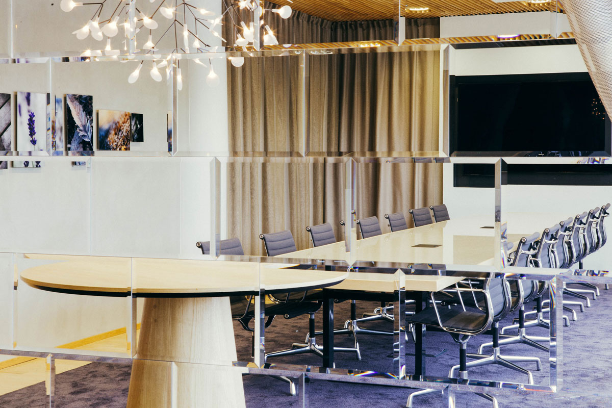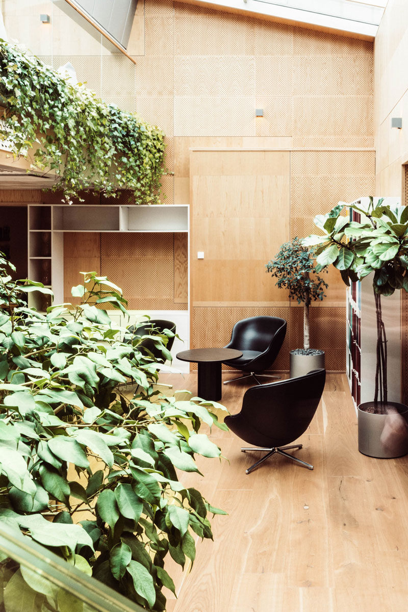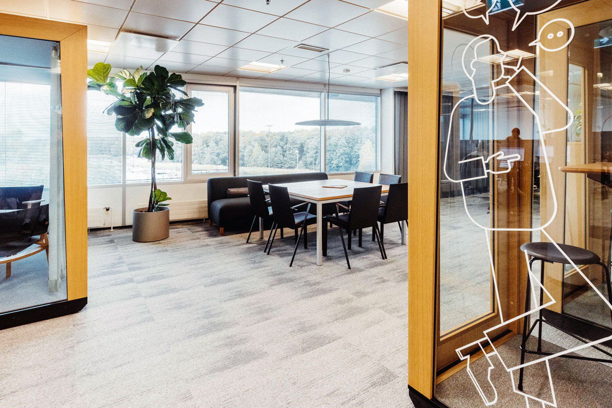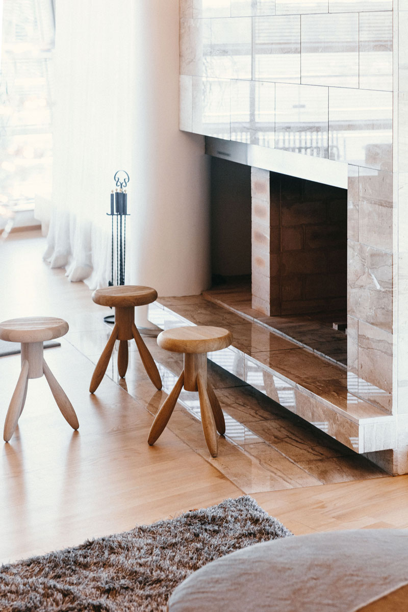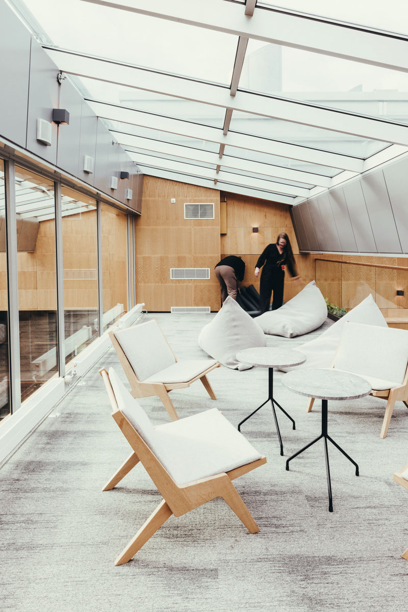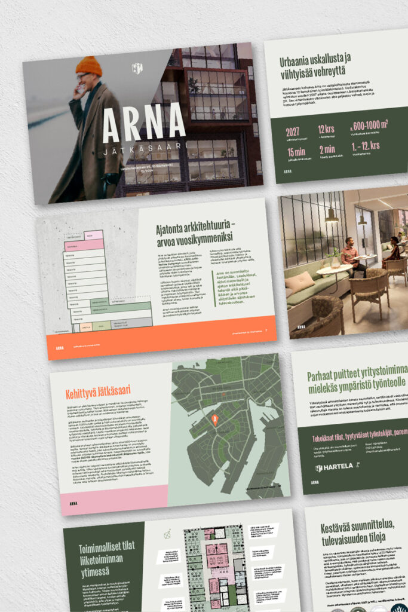Workplace development
A-lehdet
Functionality and wow factor
Classic style with modern ingenuity
The goal of A-lehdet’s “Modern Space” project was to renovate the premises to meet the changing needs of the media industry and future space requirements, while also supporting the previously implemented “Modern Work” project, which laid the foundation for successful hybrid work. The “Modern Space” project was launched in 2019, before the pandemic, giving the designers and company staff a head start in experimenting with the hybrid model through physical, digital, and social perspectives.
Our work in this project:
- Strategic workplace development
- User-centered methods
- Communication and change management
- Workplace concepts
- Spatial and interior design
- Inclusive and interactive co-development
- Signage design
The spaces must support the way work is done
At A-lehdet, it was recognized that work practices had changed and the use of digital tools had diversified. The design process incorporated insights and wishes from various teams, gathered through a range of participatory methods throughout the project. The organization’s change-positive culture strengthened as change agents ensured the implementation of these changes in daily work life.
This was supported by diverse communication efforts, including graphical elements in visual communication. Communication played a particularly important role in managing expectations when the entire country shifted to remote work at the start of the pandemic, while the project was still ongoing.
Workspaces that foster
culture, openness, and togetherness
The new, stylish spaces are attractive, and informal encounters across the organization have increased. There is a designated space for each type of work task, and teams meet regularly in shared spaces. Diverse and high-quality spatial solutions support the organizational culture, enhance comfort, and serve as a draw, reinforcing a positive employer brand.
The project’s goals were achieved through open collaboration and a low-hierarchy approach. Unexpected challenges were tackled together, and a systematic approach proved to be the key factor. According to users, the spaces are magnificent!
