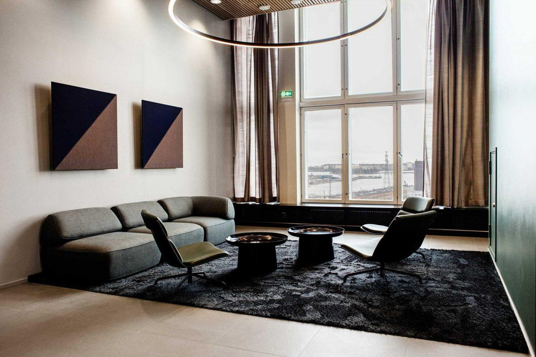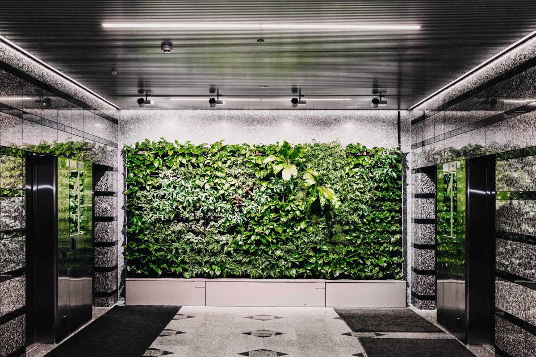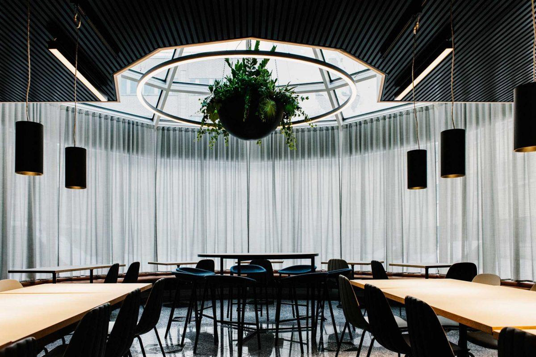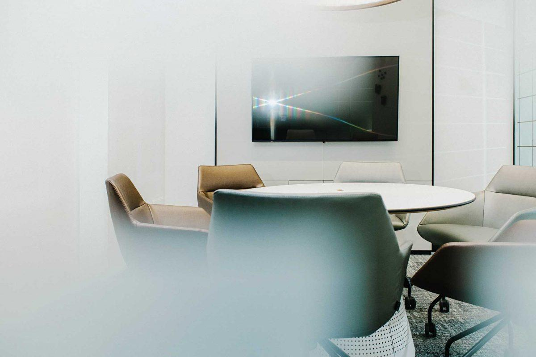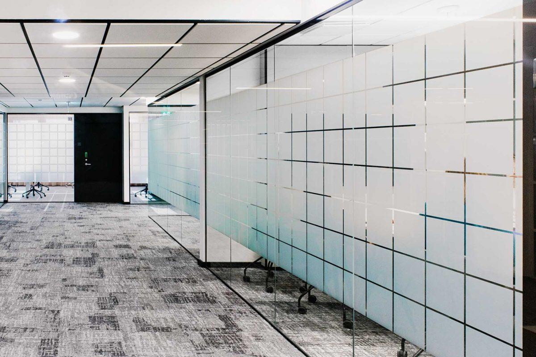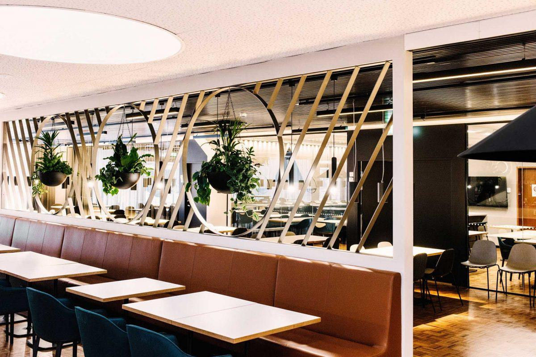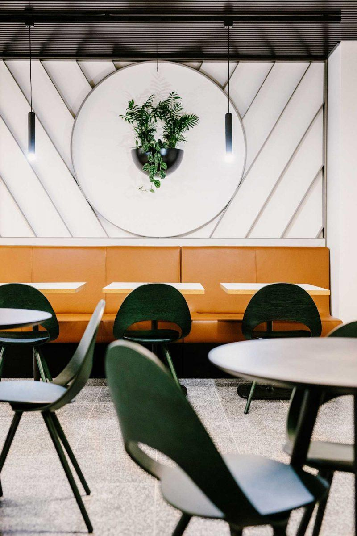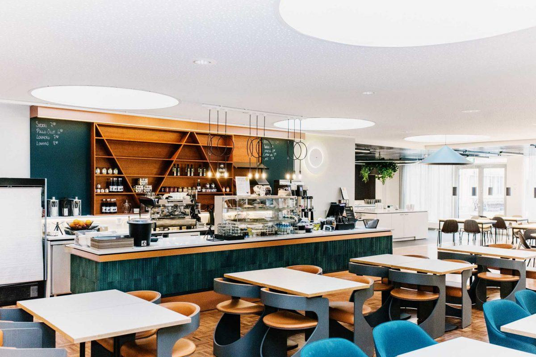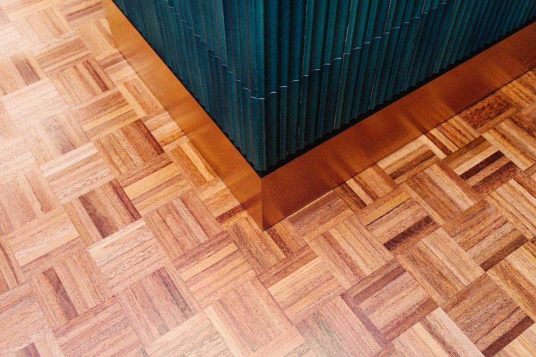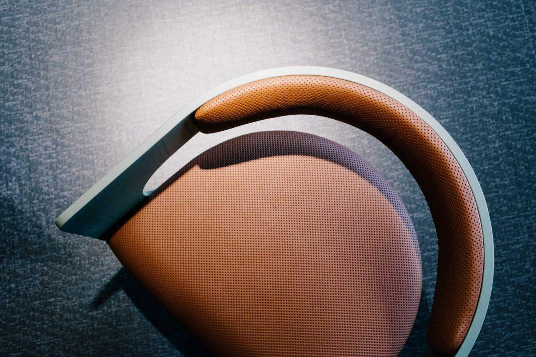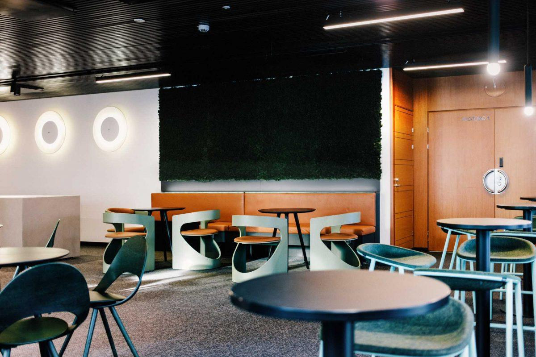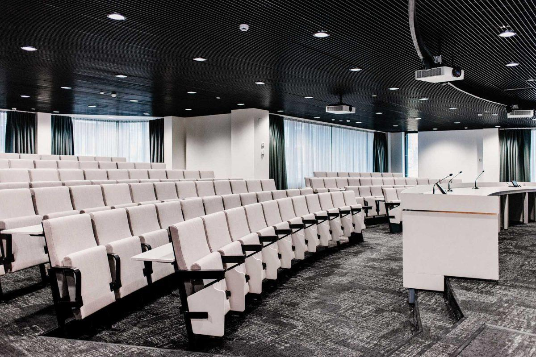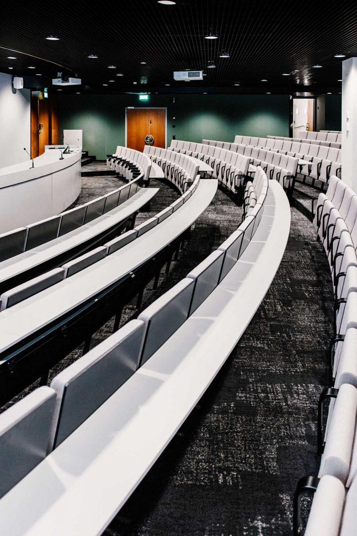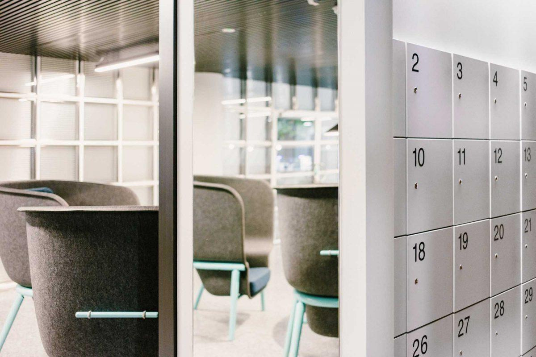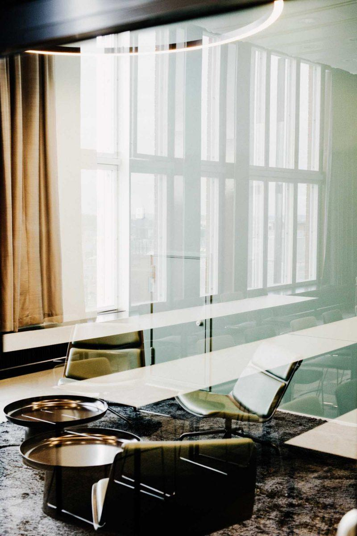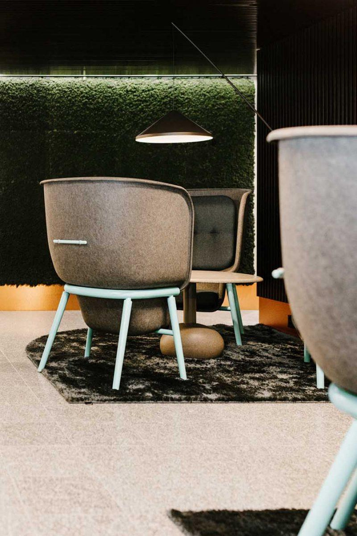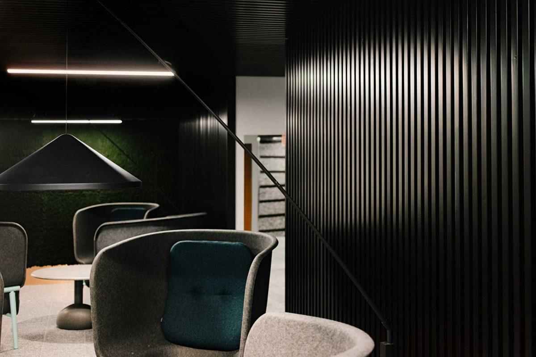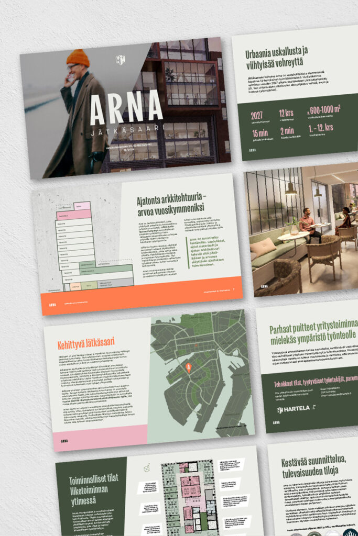Workplace development
Työpaja
Flexible workspace that reflects brand culture
Something old, something new
Real estate Työpaja, “Workshop”, was built in the 1980s to serve as the Tuko headquarters, and has now been granted a new life through a comprehensive alteration. The property is located in the middle of the developing area of Kalasatama.
Alongside the alteration, the workspaces on the floors were renewed for the current user implementing the mixed-use facilities principle. Kakadu was in charge of the renewal of all common spaces in the building.
Our work in this project:
- Workplace concepts
- Design of shared spaces
- User-centered methods
- Spatial layout
- Comprehensive interior architecture and project management
- Patterns and graphics
We wanted to honor the valuable architecture
of the property throughout the entire project
Common spaces included the conference centre, auditorium, foyer, restaurant, private lounges and meeting rooms on the 10th floor. Designing functional spaces for large user groups was of great importance. The material and furniture choices were made to reflect the era of the building. Similarly, in the various glass decals and their rhythm in the meeting rooms, we repeated design elements drawn from the property’s architecture.
In the visual design, the authentic look and feel of the building was updated to today’s standards. Original surfaces were partly preserved to maintain some of the old atmosphere.
