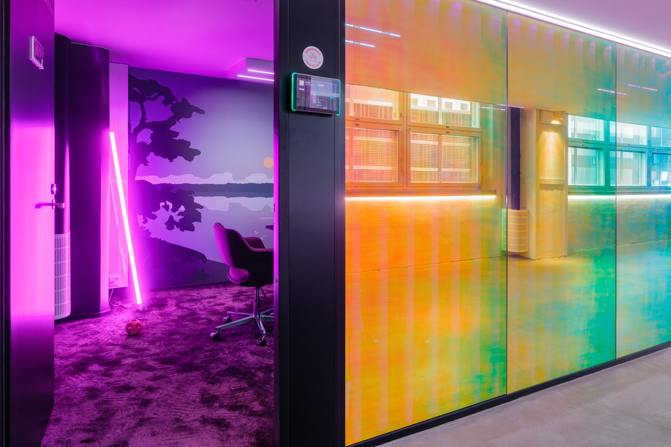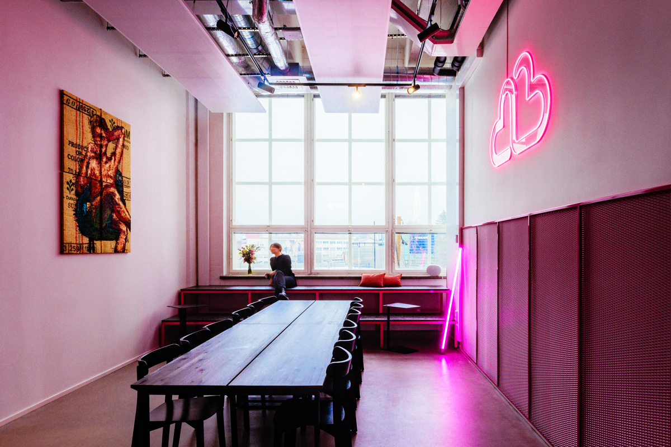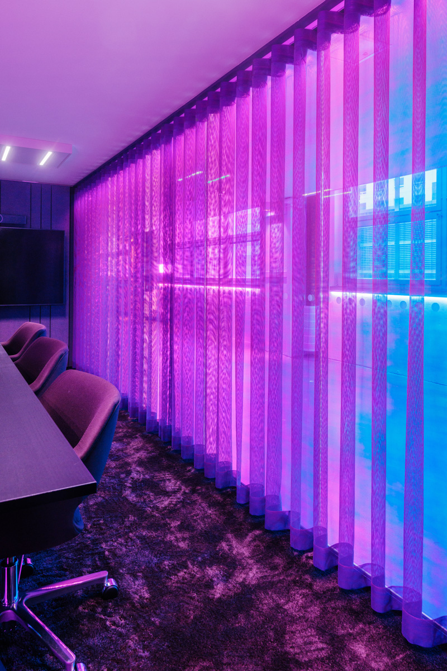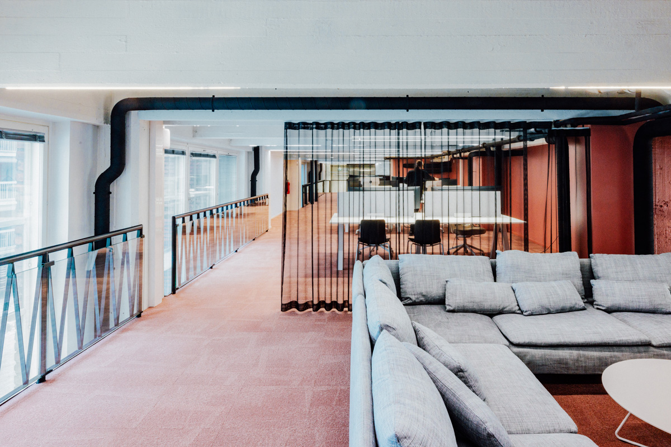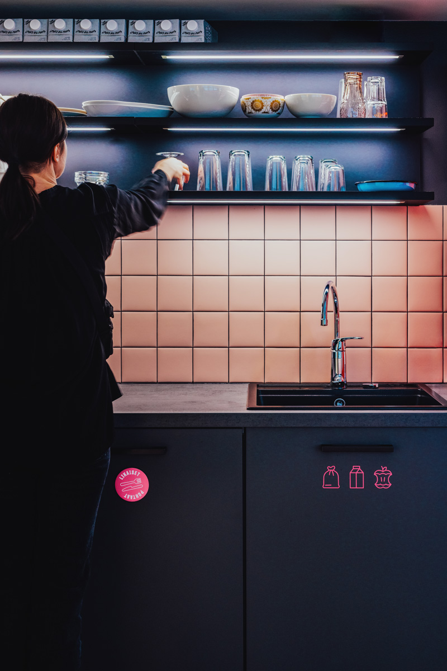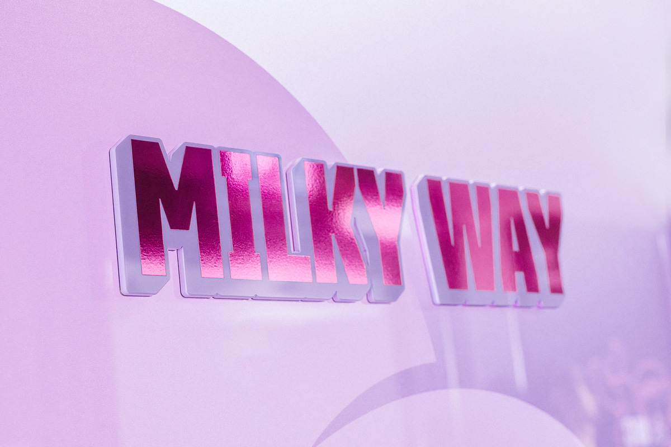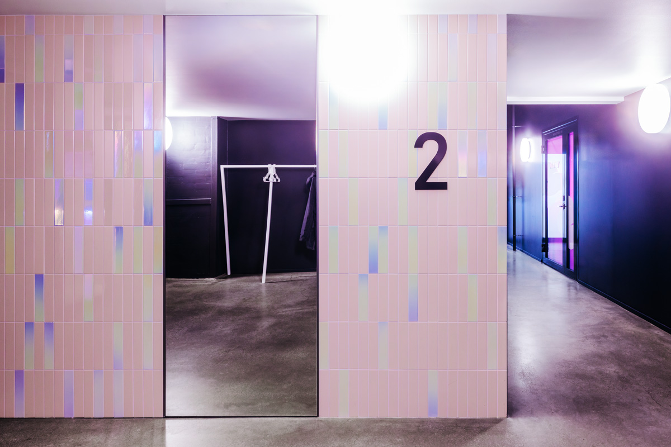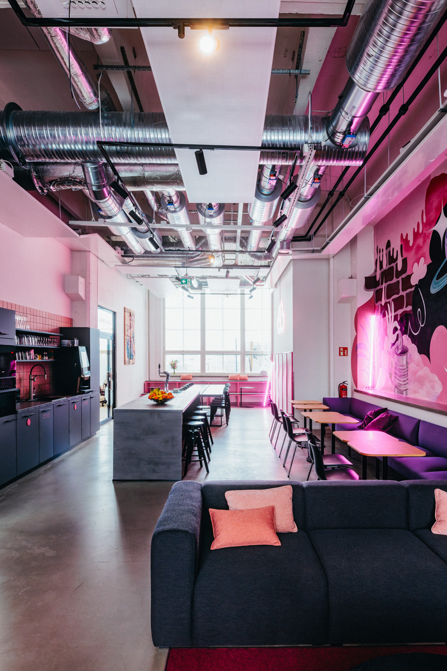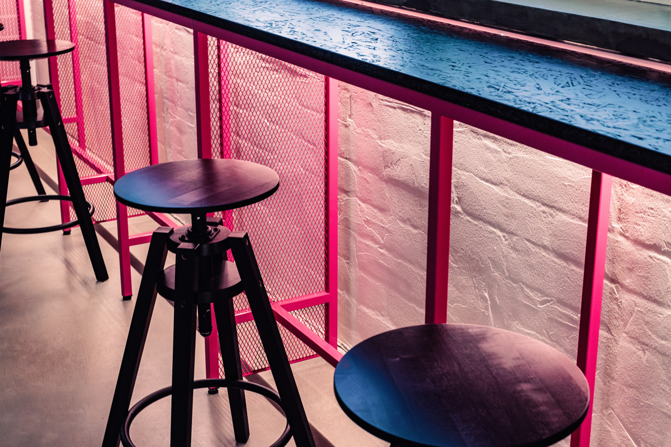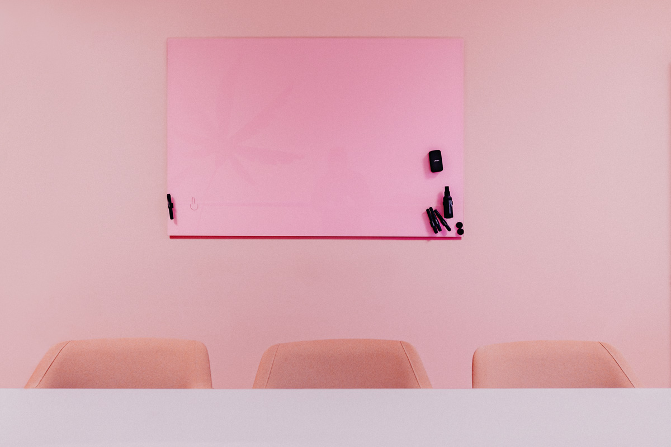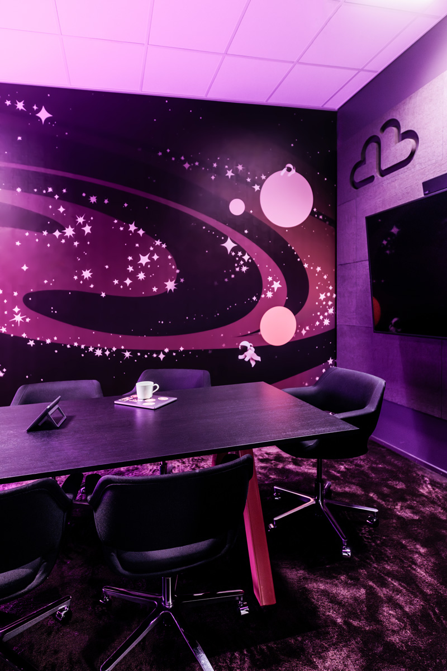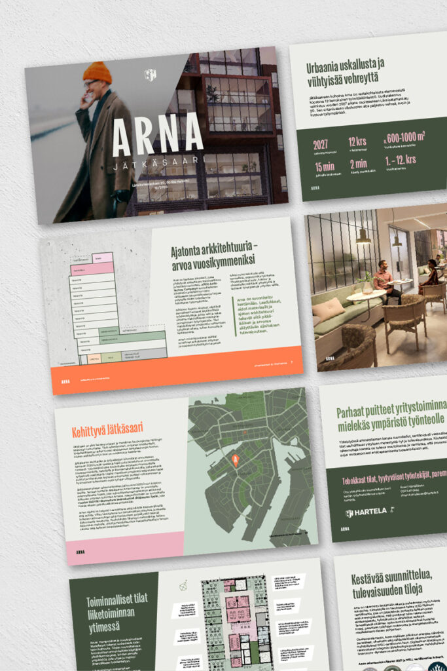Workplace development
Cloud2
A vision of the future guiding both the space and its atmosphere. It hasn’t always been done this way!
As you step into the new Cloud2 headquarters in Helsinki’s Herttoniemi, you are greeted by a bold, unique, and dazzling atmosphere. The building, which was originally a tin can factory, has undergone an extensive renovation and was chosen as Cloud2’s new home. The property’s history, atmosphere, and spaciousness are truly inspiring. The break and work areas have ceilings as high as five meters, and large windows allow light to flood in from both sides of the space. Despite the height, the open areas now feel cozy and acoustically functional.
Our client’s need for new office spaces arose from the company’s rapid growth and vision, as they sought a physical space and environment that would support their day-to-day operations now and in the future. The new office features a variety of space types that cater to different ways of working, with more room for both collaboration and individual tasks. In the previous office, there were hardly any such space types due to the division of the layout.
Our work in this project:
- Strategic workplace development
- User-centered methods
- Communication and change management
- Workplace concepts
- Workplace consulting
- Spatial and interior design
- Inclusive and interactive co-development
- Brand in space
- Signage design
A visible working culture as the guiding principle
Visual elements as themes
The transformation from a tin can factory to a cloud service hub succeeded in achieving its goals, with a particular highlight being that the staff feels the space strongly reflects their own identity. The striking and distinctive space is an easy place to invite guests and partners, and the office is also adaptable for the staff’s casual use outside working hours.
Read more about the new office in the Helsingin Sanomat article (in Finnish) ➔
