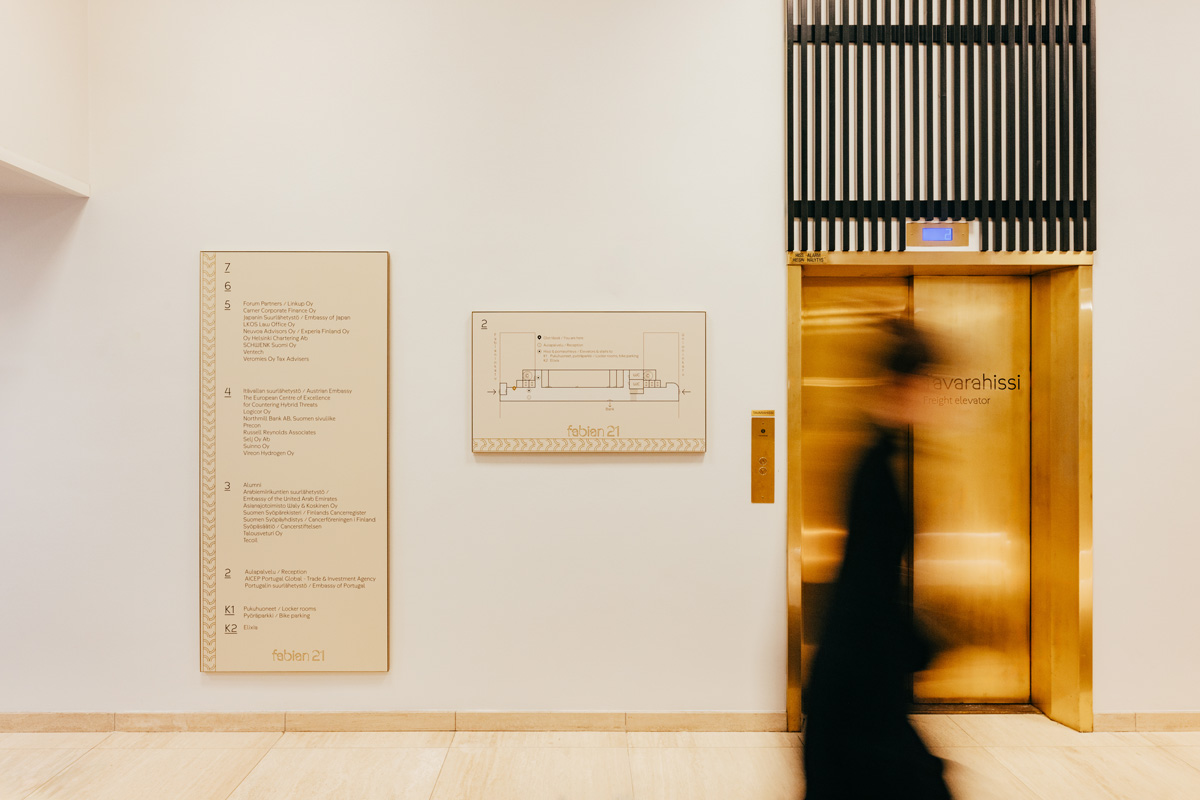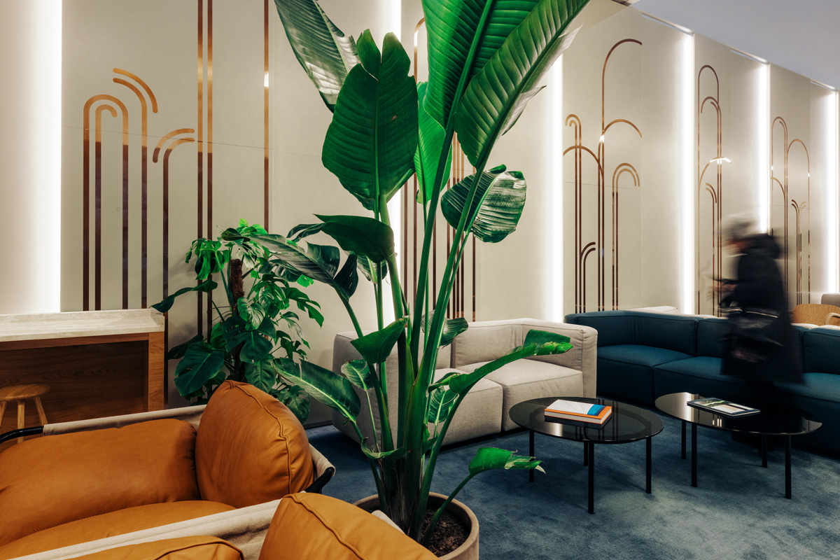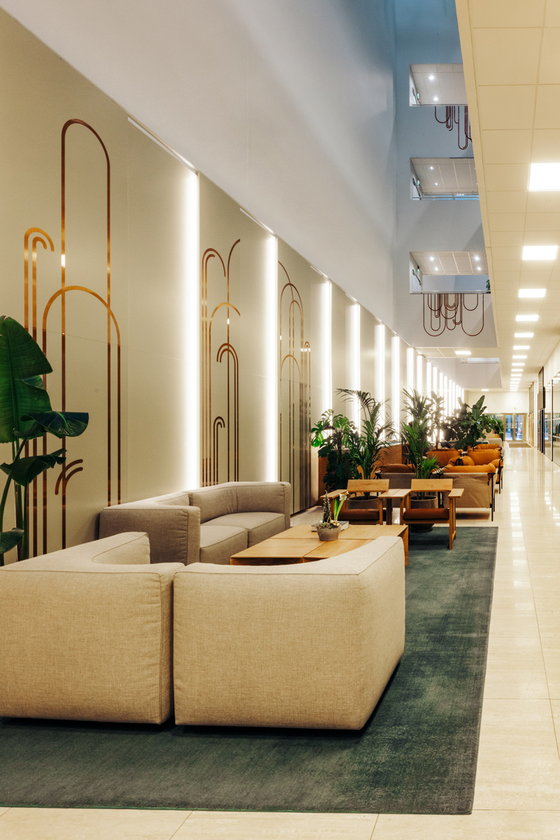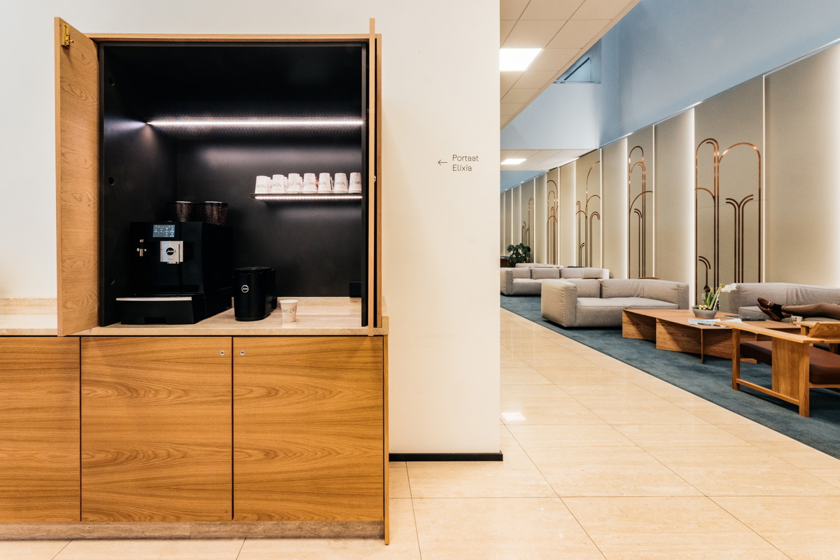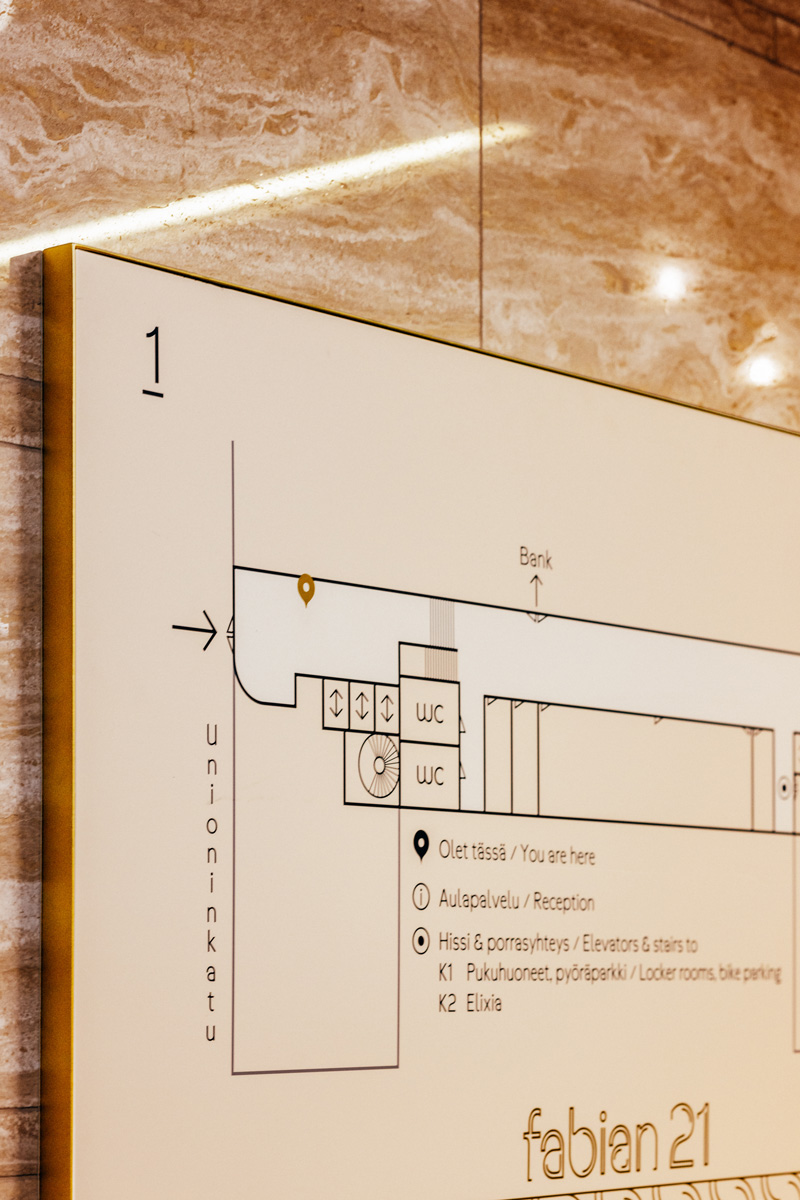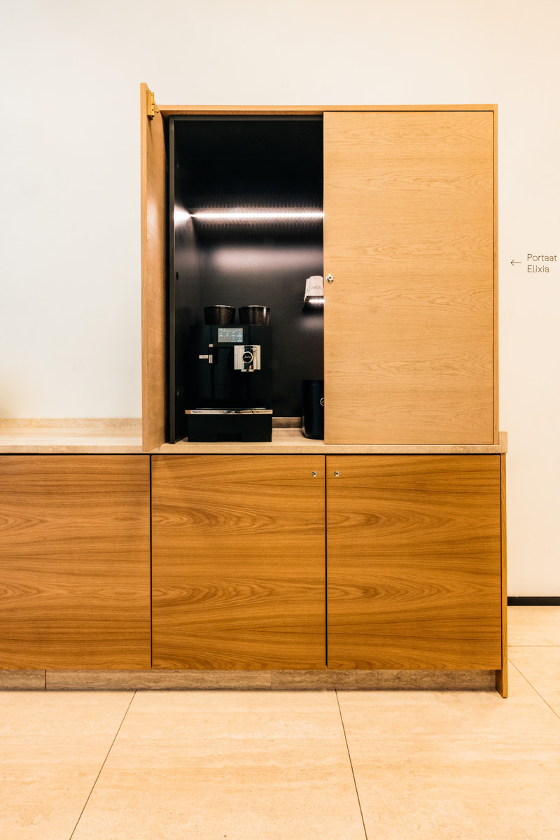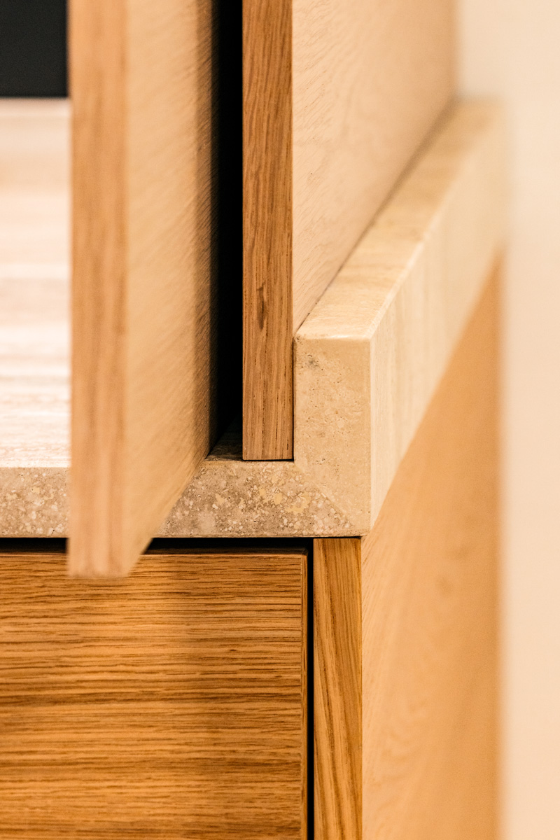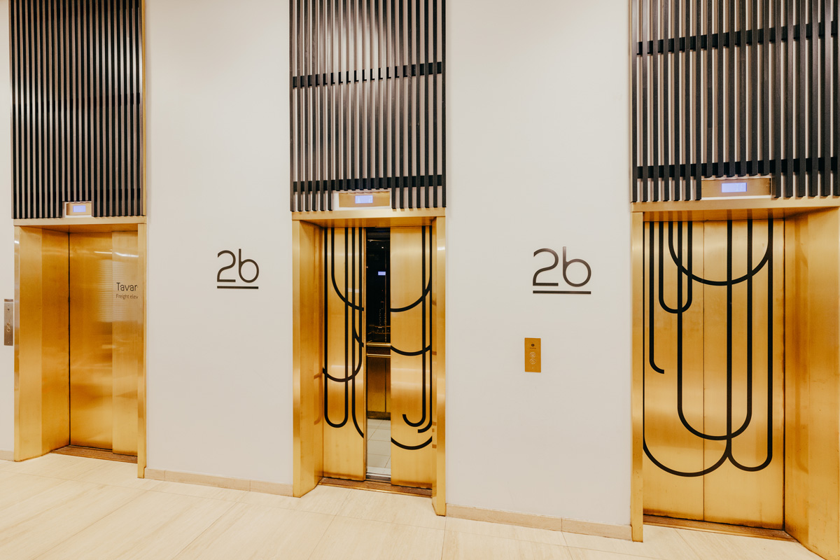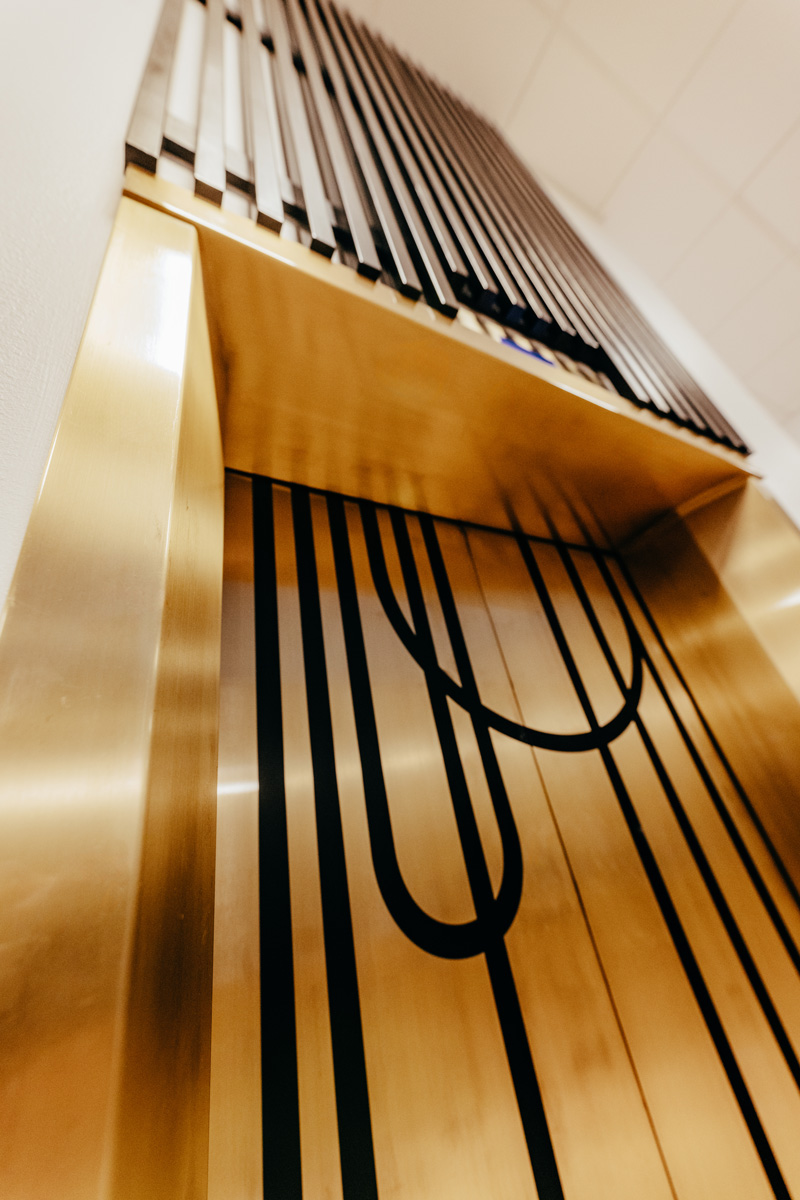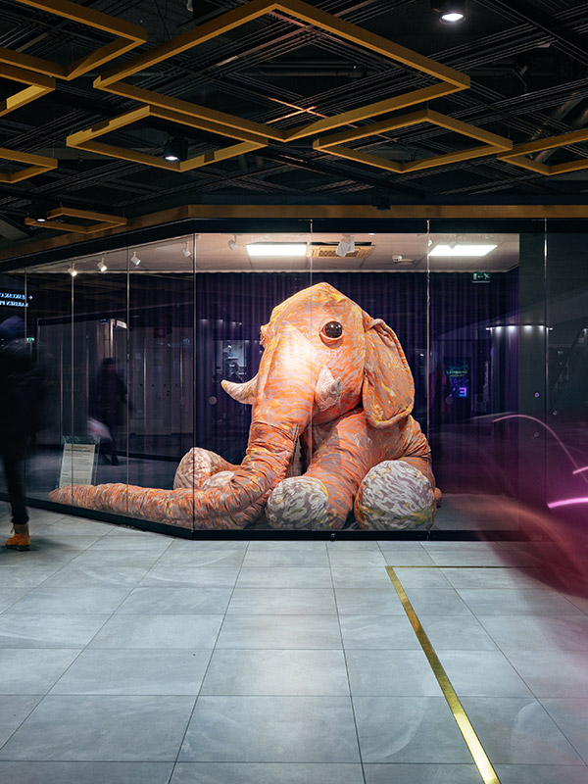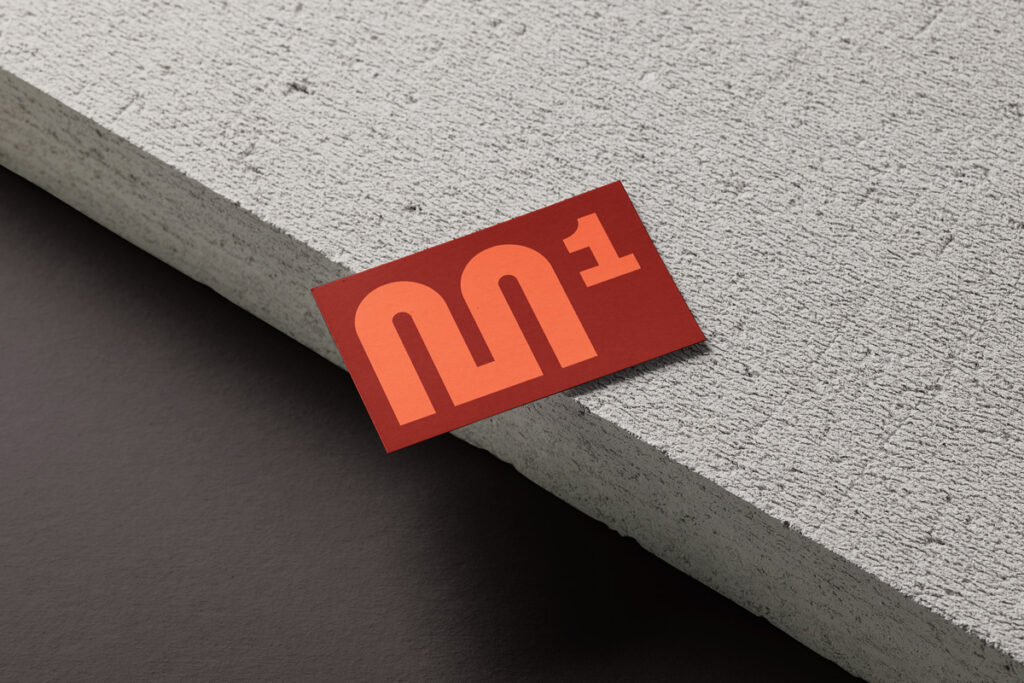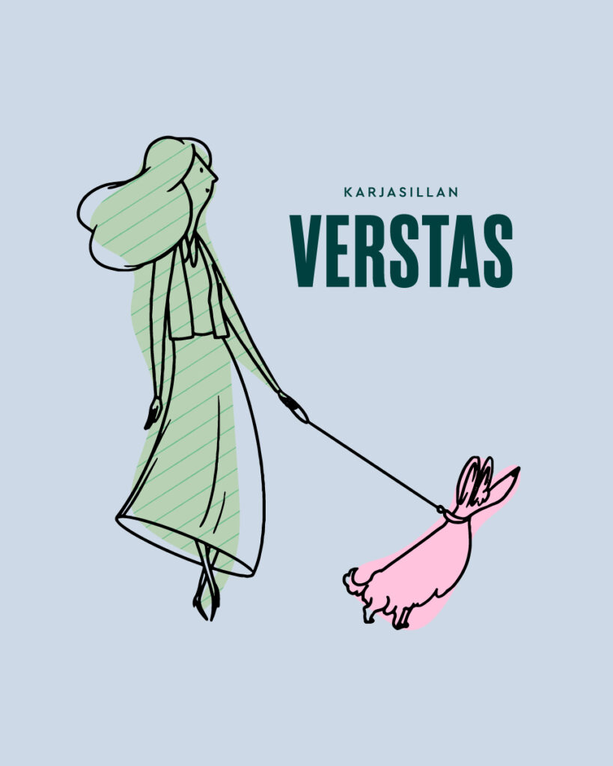Visual communication and art
Fabian 21
Inviting ambience and elegant style for the entrance area
Creating comfortable and cohesive atmosphere with minor updates
Sponda’s newly renewed Fabian 21 business property block, designed to support modern hybrid work environments, is renowned for its top-notch reception. The impressive and bright Wall Street lobby was further enhanced to make it even more inviting, encouraging tenants and other users to spend more time there.
Our work in this project:
- Lobby facelift
- Signage design
- Spatial brand elements
- Space and interior design
- Built-in furniture design
Even more welcoming Wall Street lobby
To enchance cozyness and the use of the space, the layout of the furniture was redesigned and implemented, with more greenery added to create comfortable and private seating areas throughout the space. A custom-built cabinet offering coffee services was also designed, inviting visitors to sit back and enjoy the space.
The most significant change was made to the wayfinding system in the entrance area, which was redesigned to be clearer and more in line with the refined atmosphere of the lobby. Elegant floor and directory map signs were designed in colour schemes that blend beautifully with the stone surfaces of the property.
Showcasing the property with unique brand elements
The goal was to amplify the existing property brand and make it more visible within the lobby. Based on this unique brand elements were designed for the walls and ceilings surfaces. The elevators were made more cohesive with the rest of the space by adding the familiar dark wood lathing from the adjacent meeting rooms above the elevators.
Arched brand elements were added to the passenger elevator doors to highlight the difference between the them and freight elevator doors, making navigation smoother and reducing confusion. The result is a unified and elegant space where the propertys brand is subtly but beautifully showcased.
