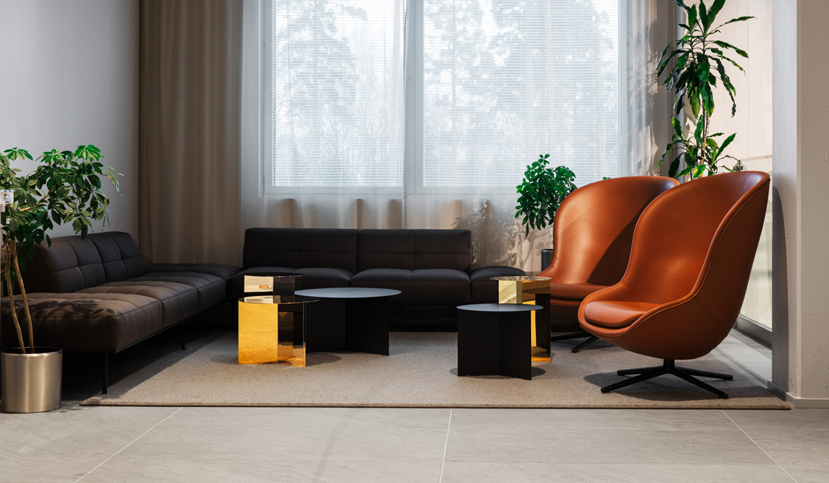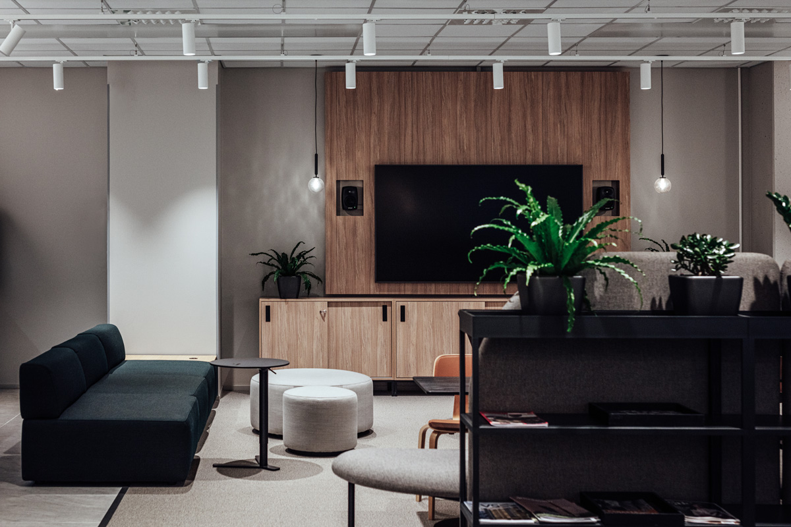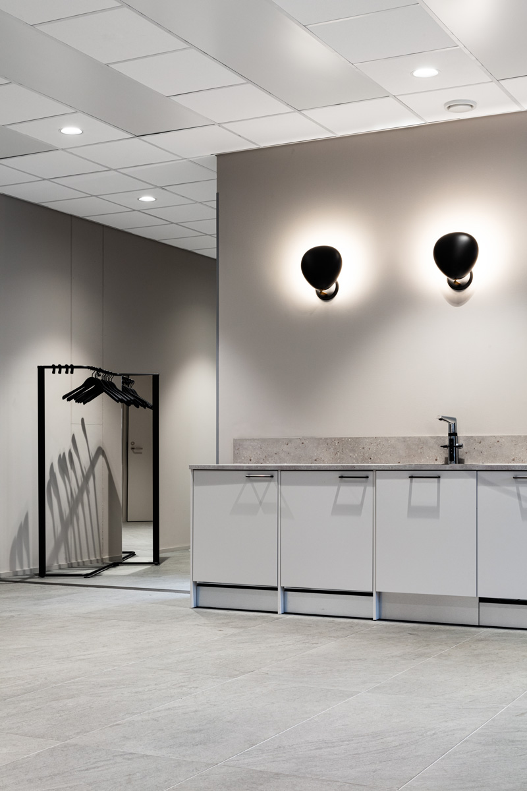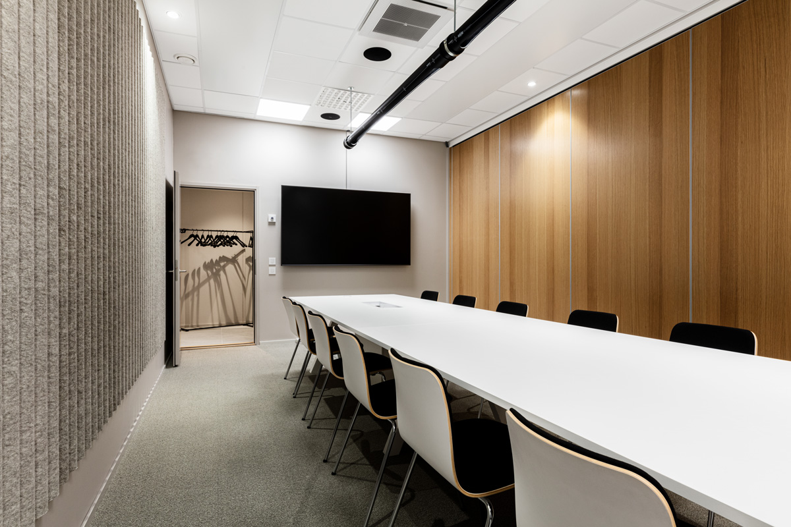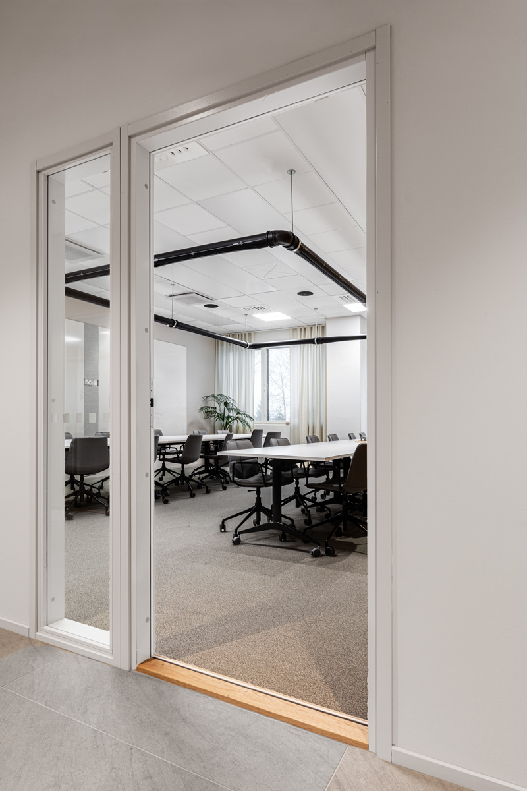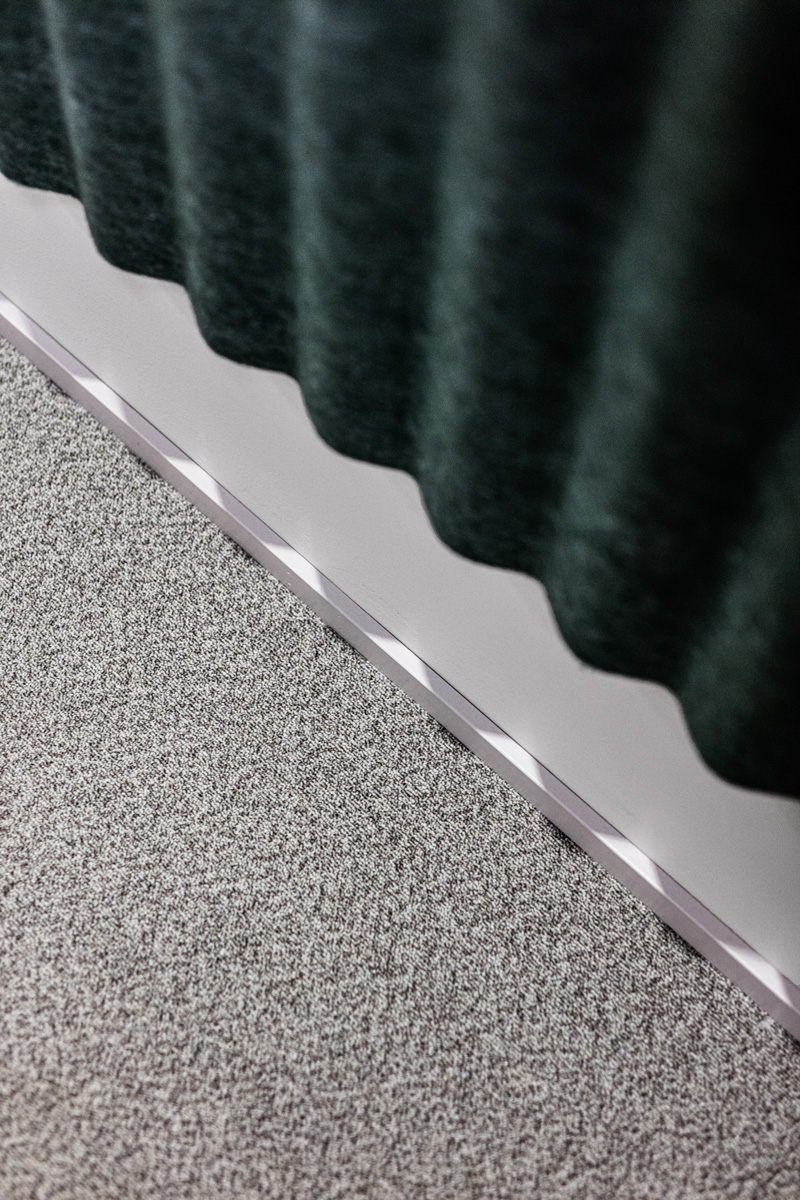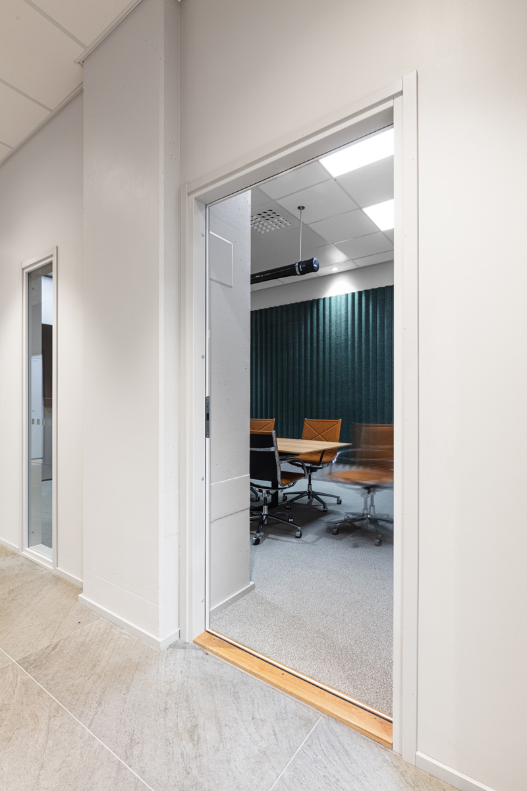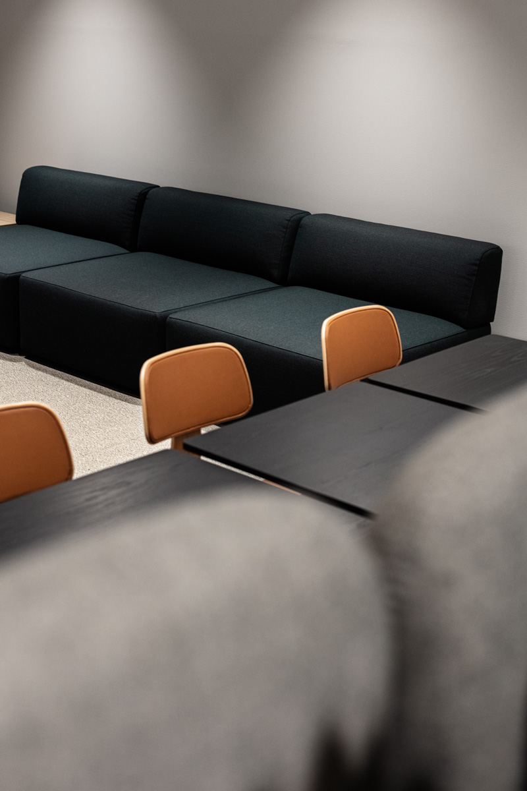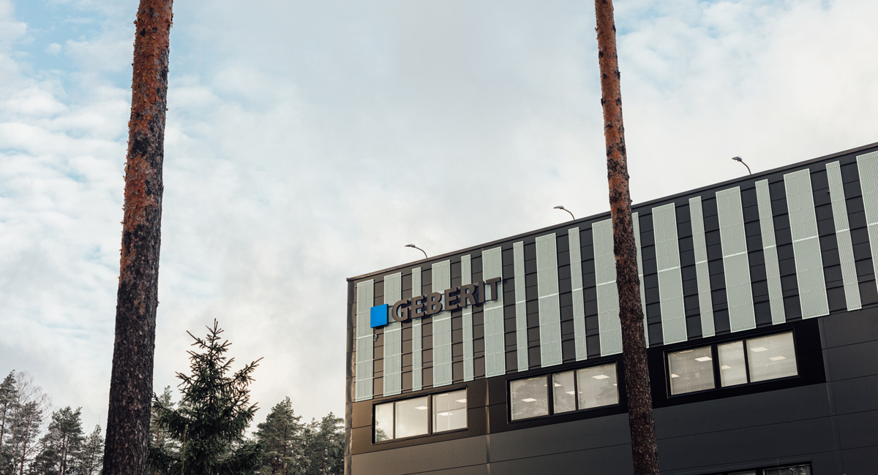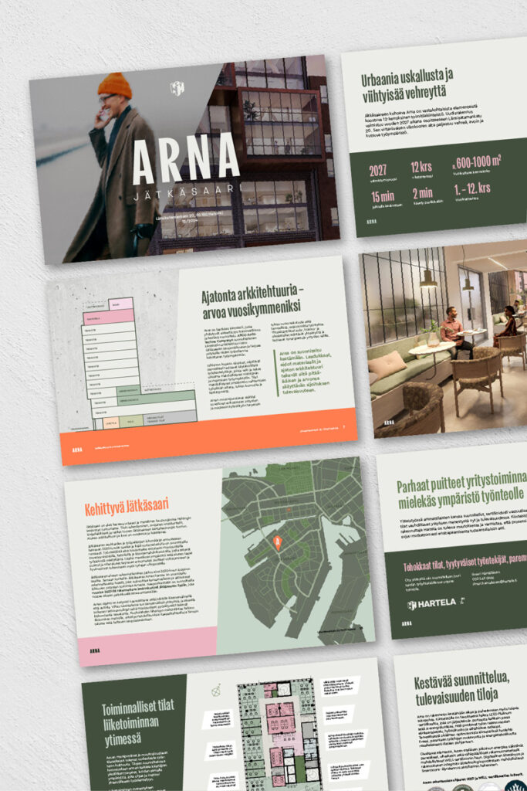Workplace development
Geberit
Interior architecture, coordination, and perfectly executed lighting
Europe’s leading sanitary product manufacturer, Geberit, moved into the spaces in the spring of 2021. The newly constructed building, Lumijälki 2, in Ylästö, Vantaa, was an ideal choice for Geberit, which needed large office areas, storage space, and a showroom. Geberit became the building’s second main tenant with a long-term lease.
The extensive project began in spring 2020. We were responsible for the interior design as commissioned by the user, following the visual guidelines of the international corporation. We designed the surface materials, fixed and loose furniture, workspace layout, and lighting. We inventoried the loose furniture from the old premises and reused it where possible. In addition to the interior design, we also assisted with the AV and greenery plans, as well as with the tendering, management, and coordination of loose furniture and the move.
Our work in this project:
- Strategic workplace development
- Communication and change management
- Workplace concepts
- Spatial and interior design
- Project management
