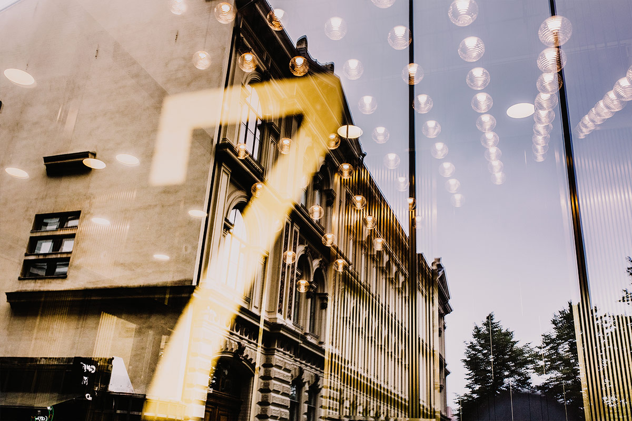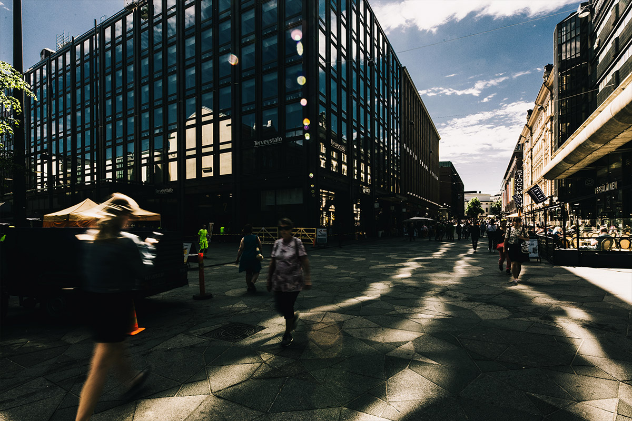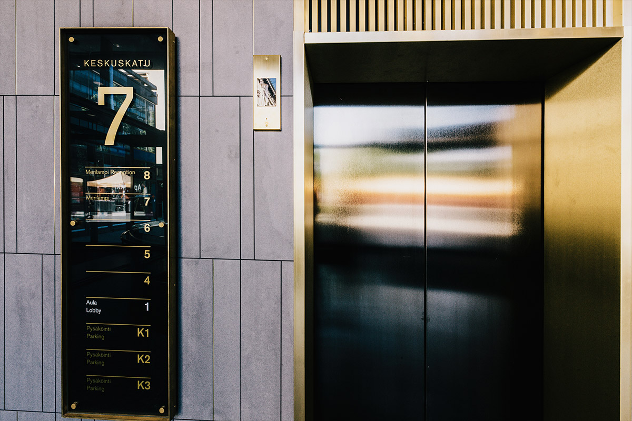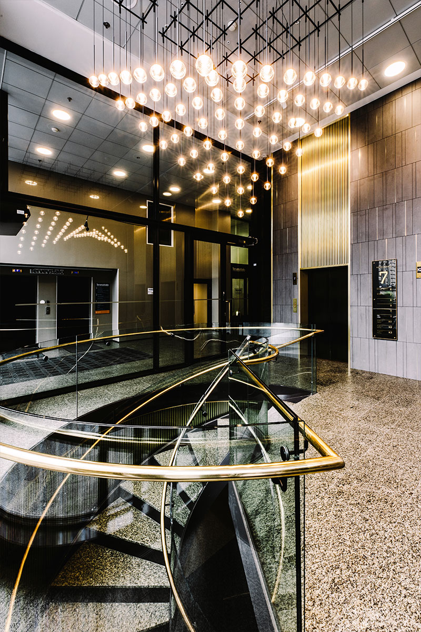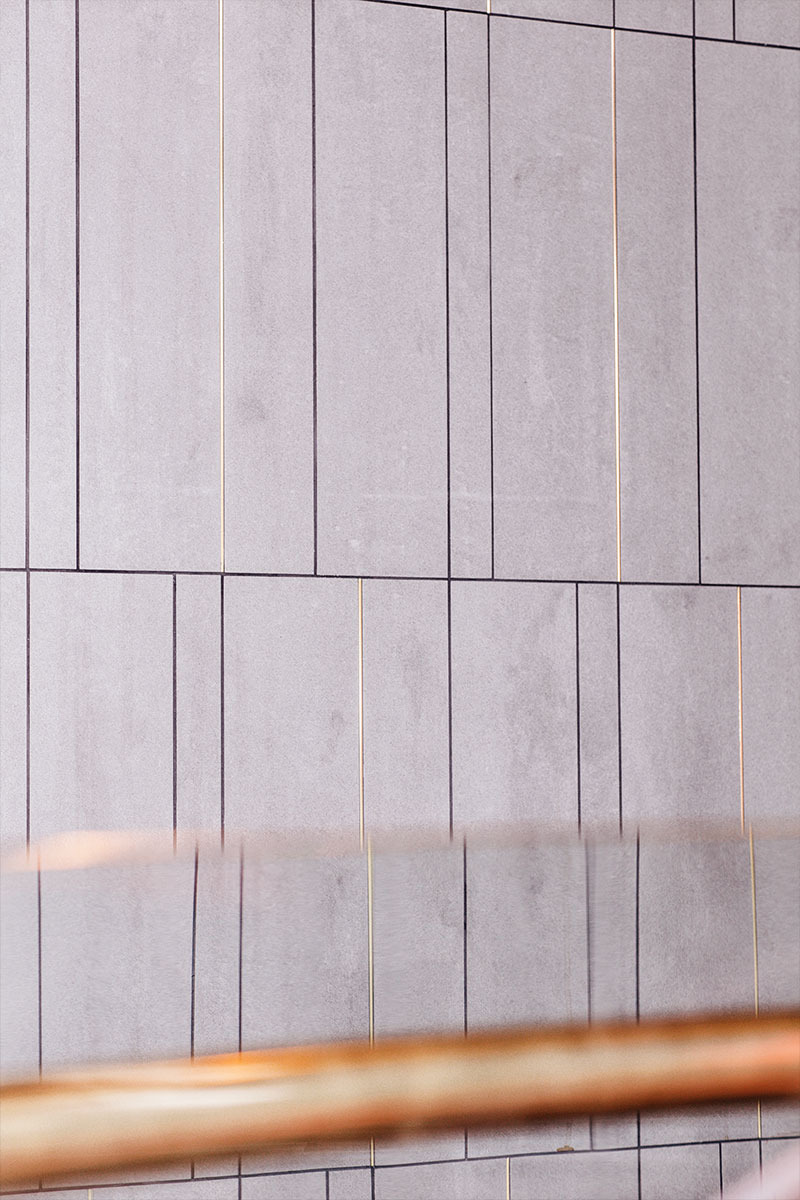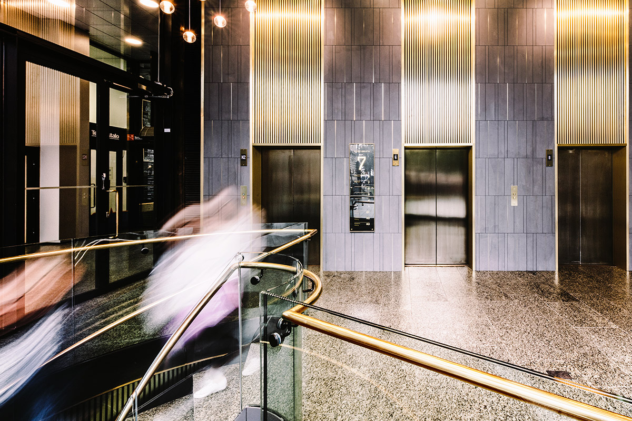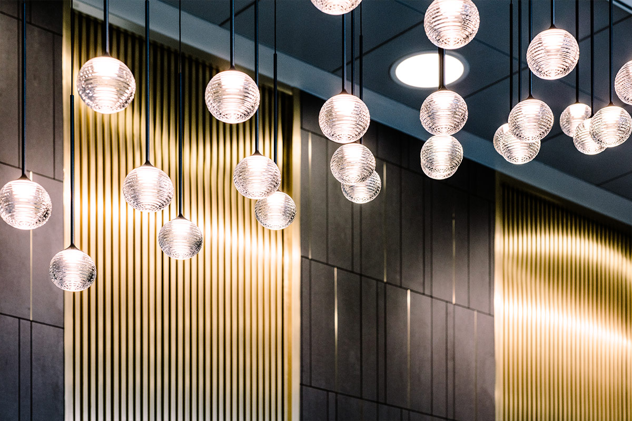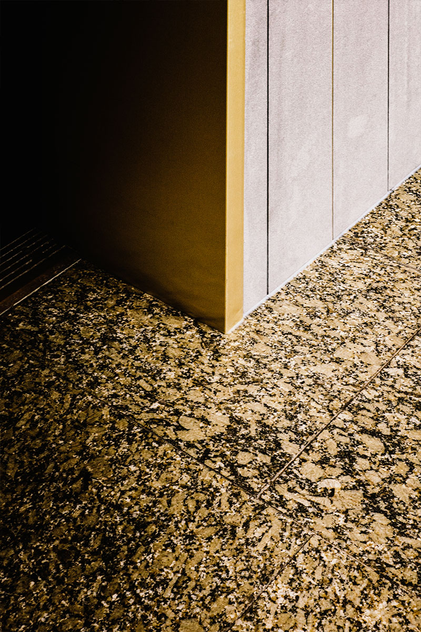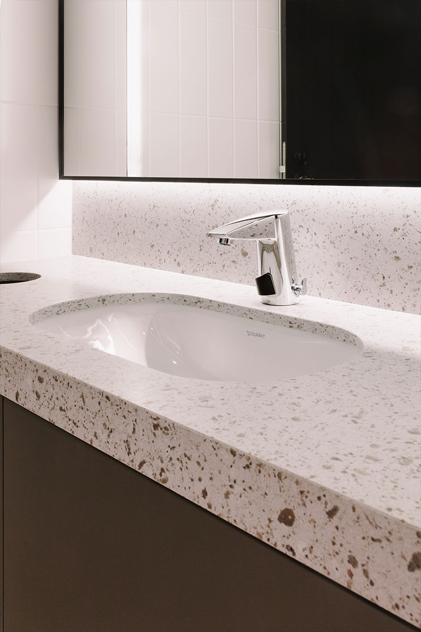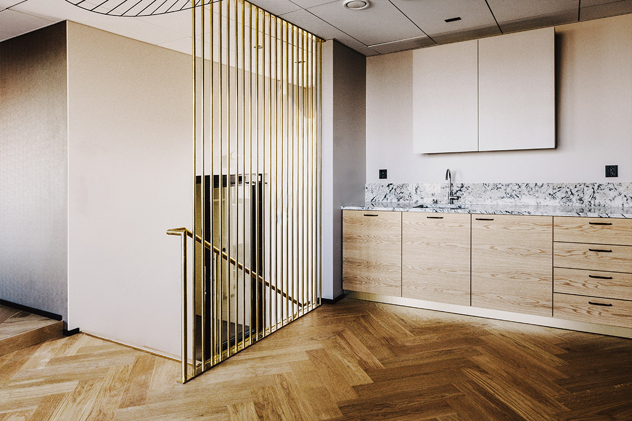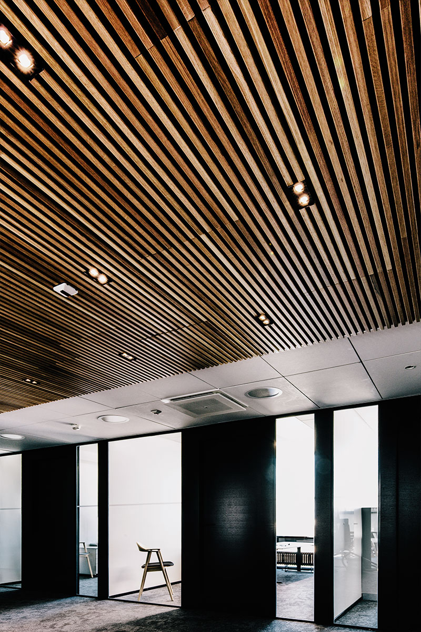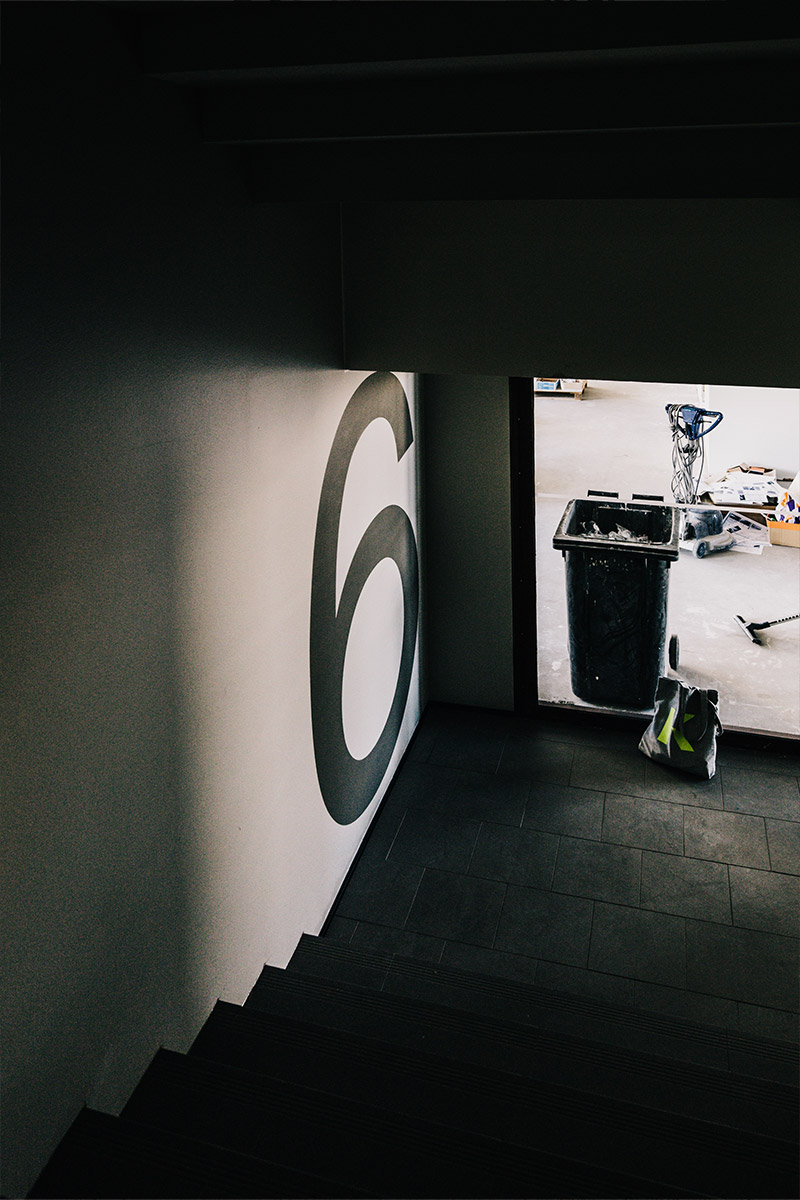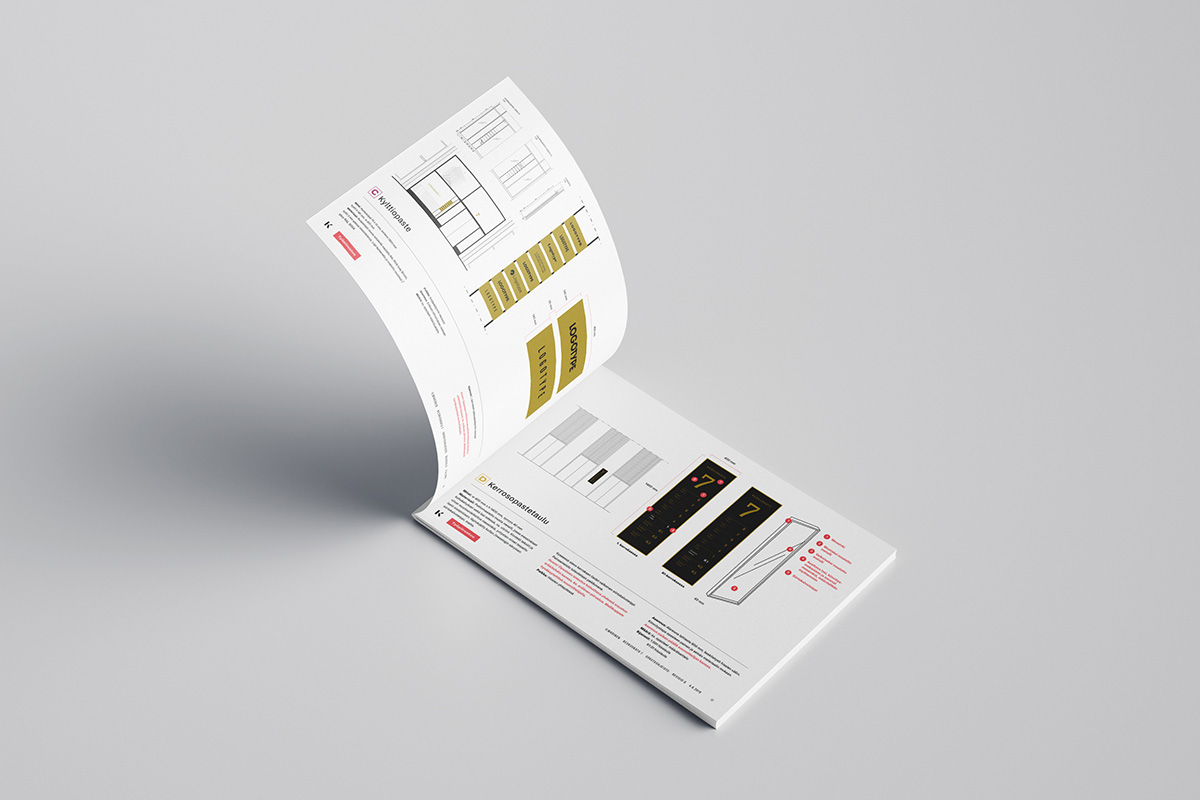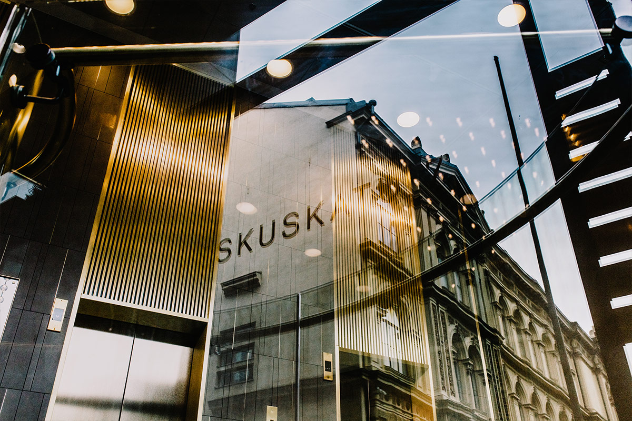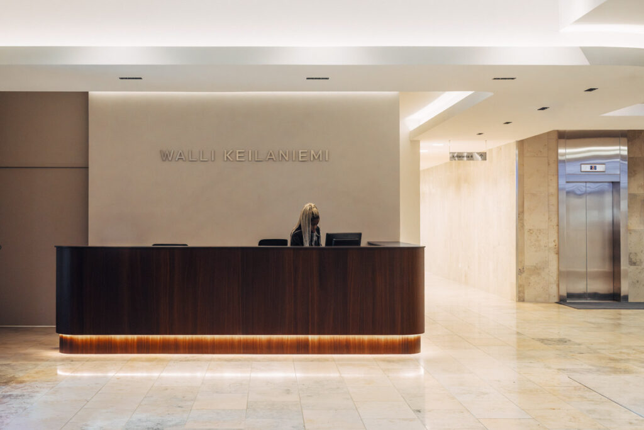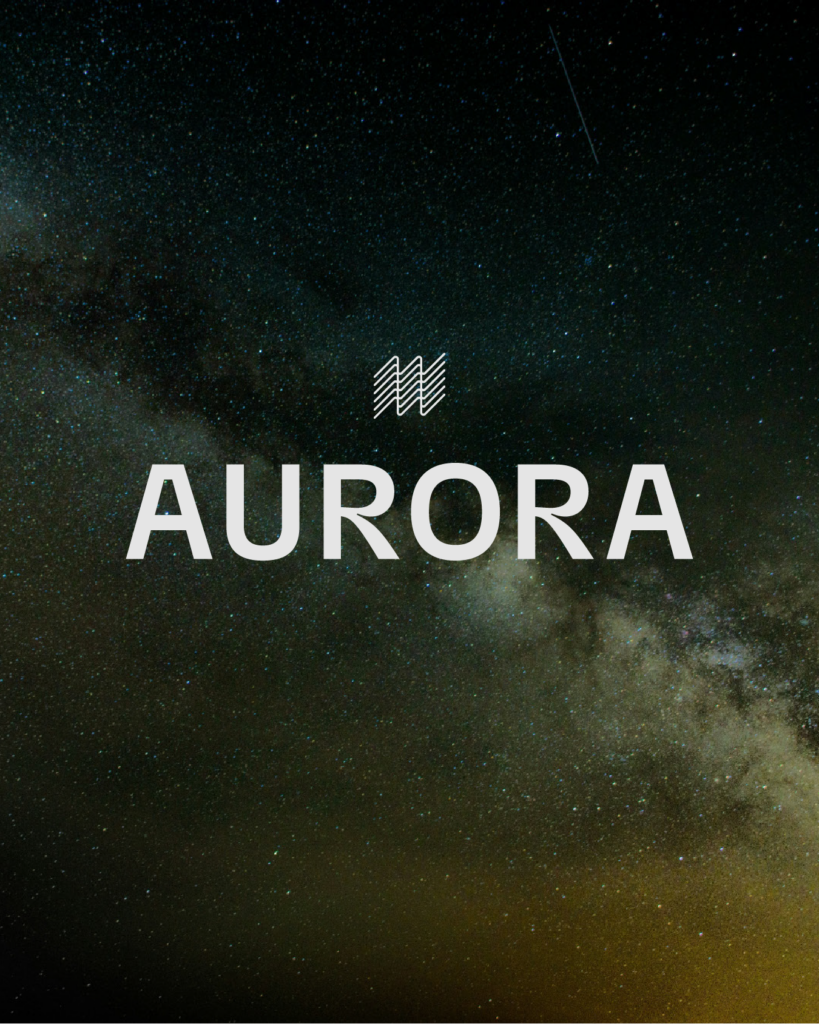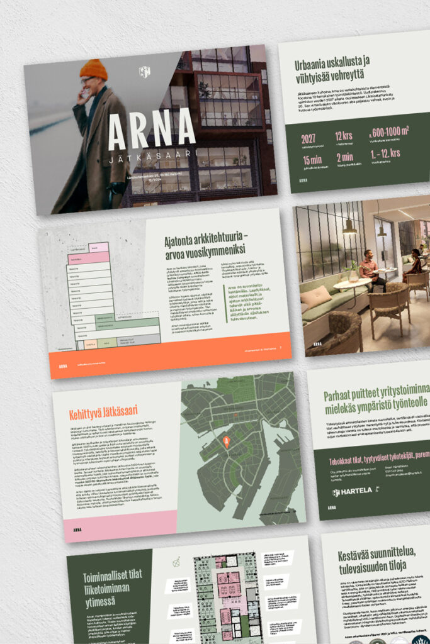Real estate development
Keskuskatu 7
A centerpiece of Helsinki
Valuable property’s new chance to shine
Keskuskatu 7 was built in the turn of 1960’s and 1970’s to a very central location next to Helsinki’s Central Railway Station and Ateneum art museum. The building is of great historical and architectural value, and therefore it was justified to invest in the spatial alterations made during the reconstruction process.
Our work in this project:
- Property renovation
- Lobby area facelift
- Quality standard descriptions
- Property branding
- Comprehensive interior architecture and project management
- Customer experience and journey mapping
- Signage design
Consistency in design through
quality classification system
All office floors were demolished and all technical installations were renewed. We worked with the solutions and alterations for the new tenants of the building. Before starting the actual design work, we created a quality classification system for the entire property, classifying each space and considering the spatial experience from the perspective of different user journeys.
Defining the upcoming actions, material choices, and budget was streamlined by following this quality classification.
Prestige through authentic material choices
In designing the lobby, we focused on creating a striking impression with the use of authentic materials. Brass and stone surfaces, along with a prominent ceiling light, warmly welcome users into the space with a sense of grandeur. In addition to the interior design, we also refreshed the property’s branding and signage. We emphasized the number 7 of the property as its own visual element. Brass details visible throughout the building were incorporated into the lobby signage, combined with black powder-coated metal.
The brass tones were also reflected in the surfaces of the taped signage.
Fixed solutions in office floors comprised the toilets, kitchenettes, entrances and staff facilities. Inside the office spaces we designed the material selection and interior solutions for tenants.
Fixed solutions in office floors comprised the toilets, kitchenettes, entrances and staff facilities. Inside the office spaces we designed the material selection and interior solutions for tenants.
