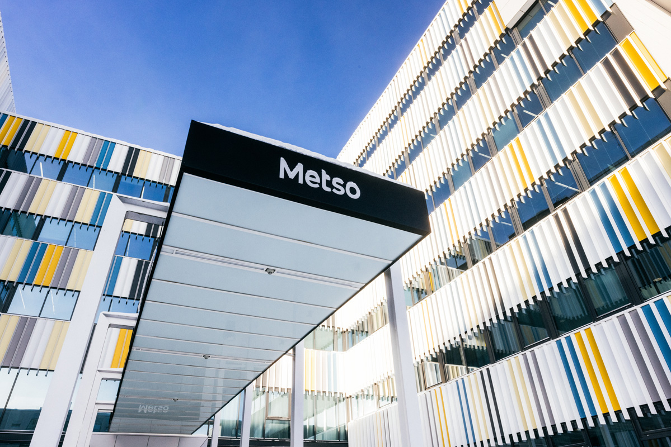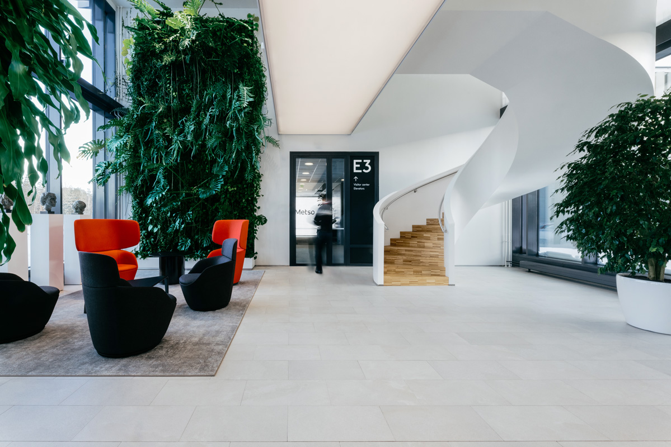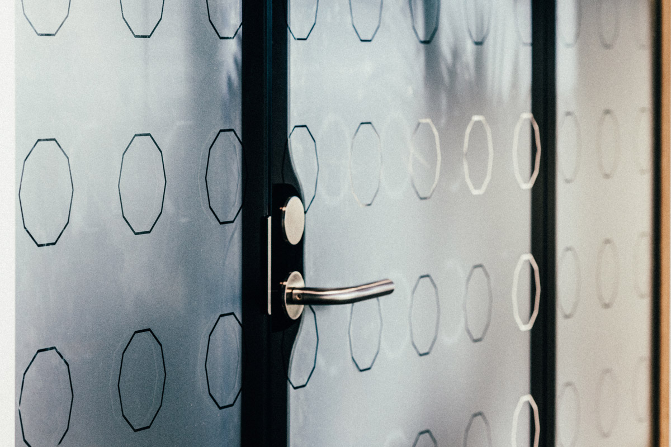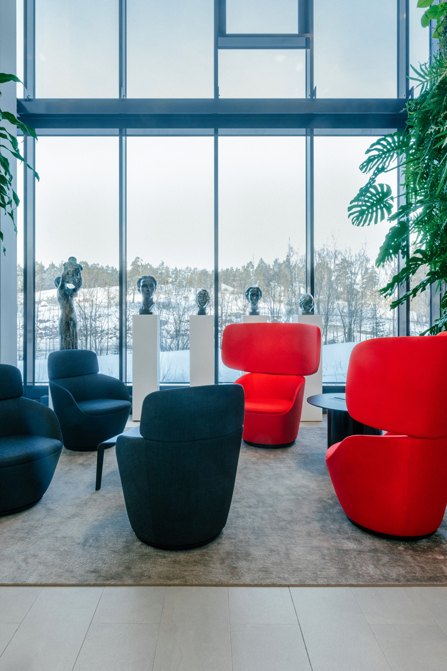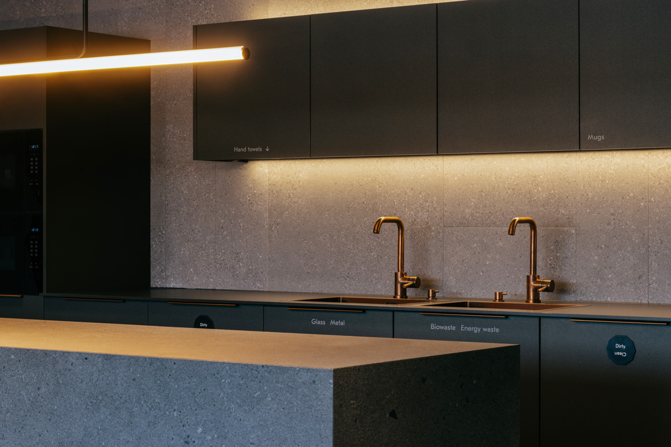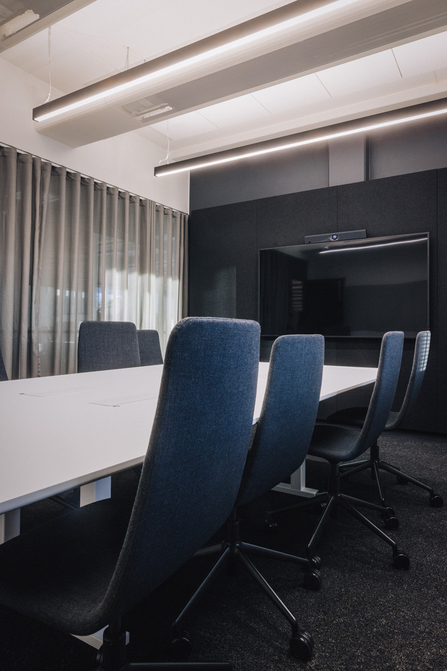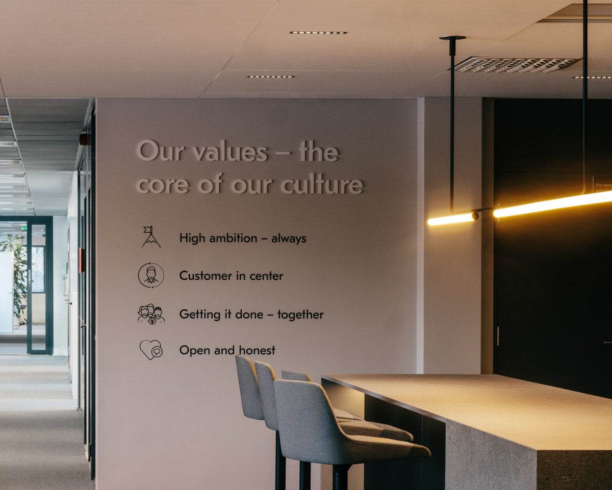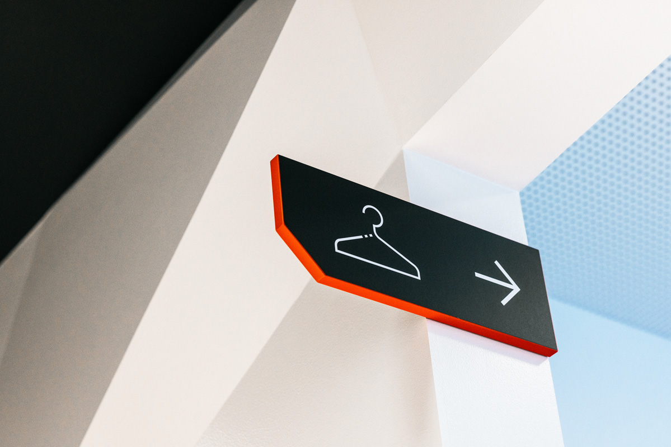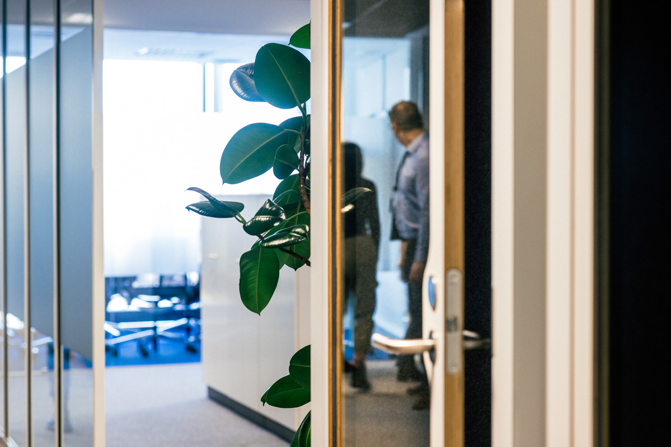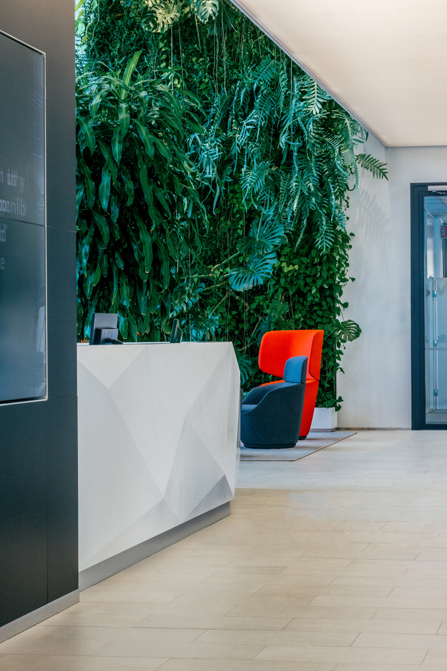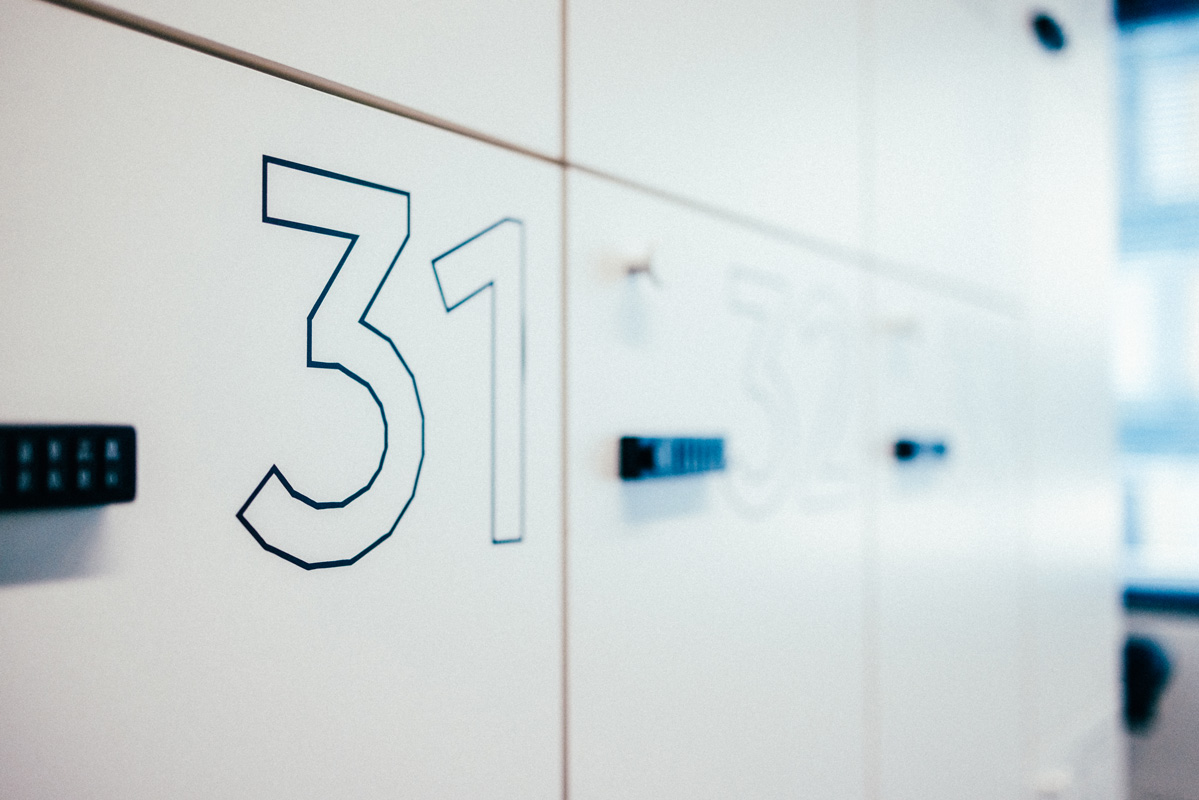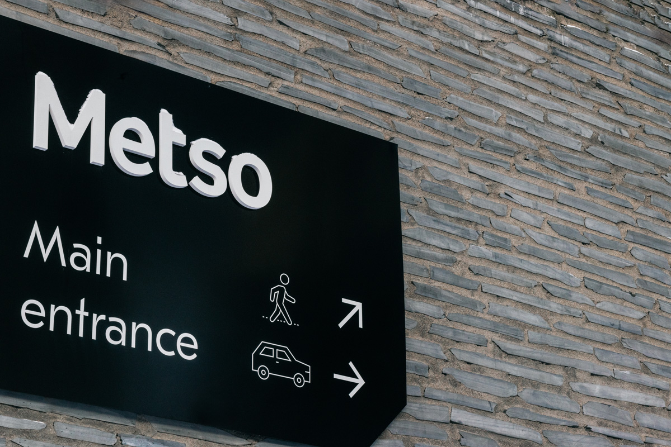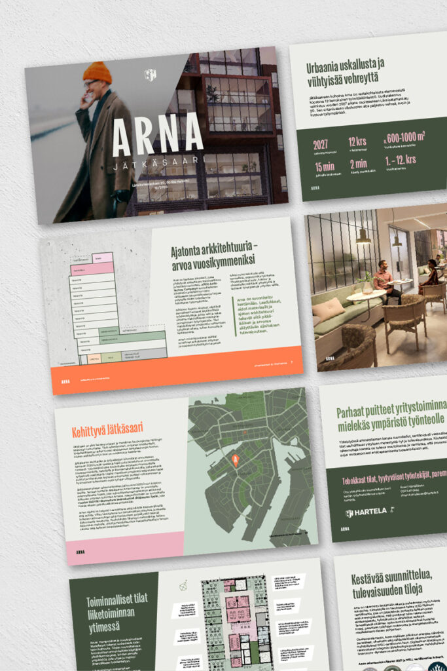Workplace development
Metso Espoo – One Campus
Integrating operations into the updated headquarters
Clear guidance and model space for new operational possibilities
The goal of Kakadu and Metso’s One Campus project was to equitably combine two locations under one roof, increase interactions between different teams, and develop a shared office space based on collected foundational data.
Our work in this project:
- Spatial brand elements
- Signage design
- Communication and change management
- Test fit area
- Strategic workplace development
- Furniture layout
- Inclusive and interactive co-development
Concept for user experimentation
The One Campus project advanced several different initiatives simultaneously: updating the homebase of various functions, relocating the activities from Sanomatalo to Espoo, enhancing the corporate brand in the lobby and meeting spaces, updating signage throughout the building, and constructing a Test Fit area to model new operational methods for staff testing.
The Test Fit concept allows for assessing the scope of future changes and acquisitions, as well as the functionality of the concept based on data before it is implemented elsewhere in the building.
Strengthening working
culture on the journey of change
The co-development of the projects took place through workshops and planning meetings, staff Pop-up and Q&A sessions, as well as surveys, supporting the reinforcement of the corporate culture following the merger. We emphasized open communication and feedback within the project team throughout the process.
Kakadu also produced informative graphic materials for Metso’s internal communication. The projects progressed consistently, focusing on social, ecological, and economic sustainability.
