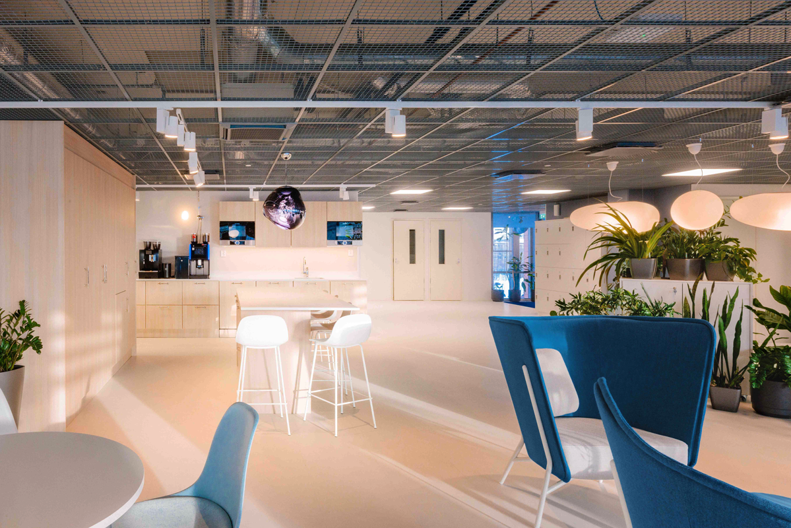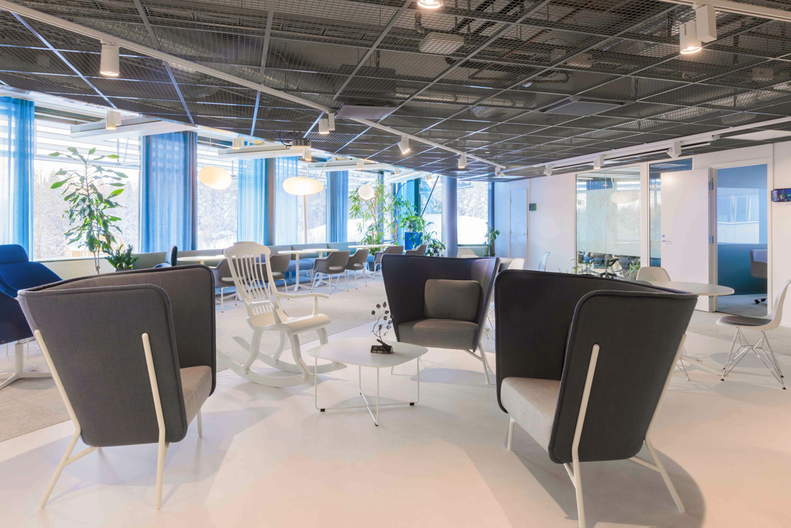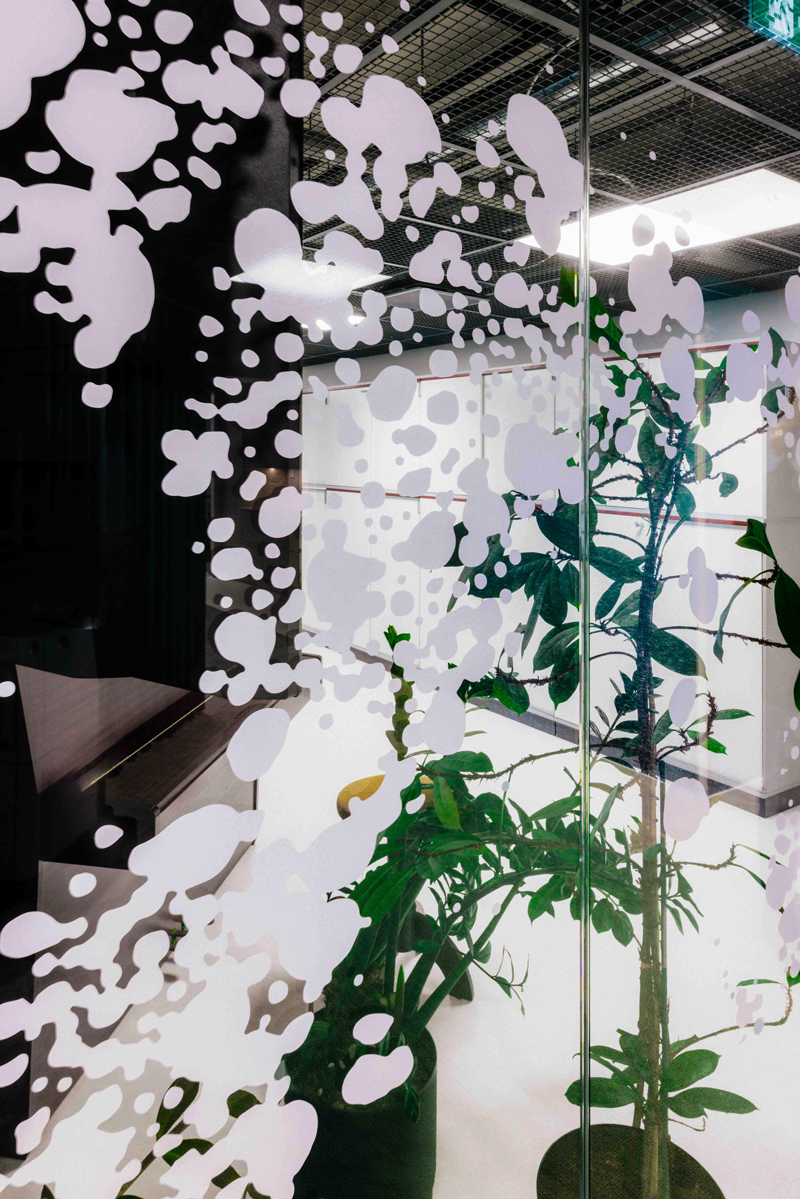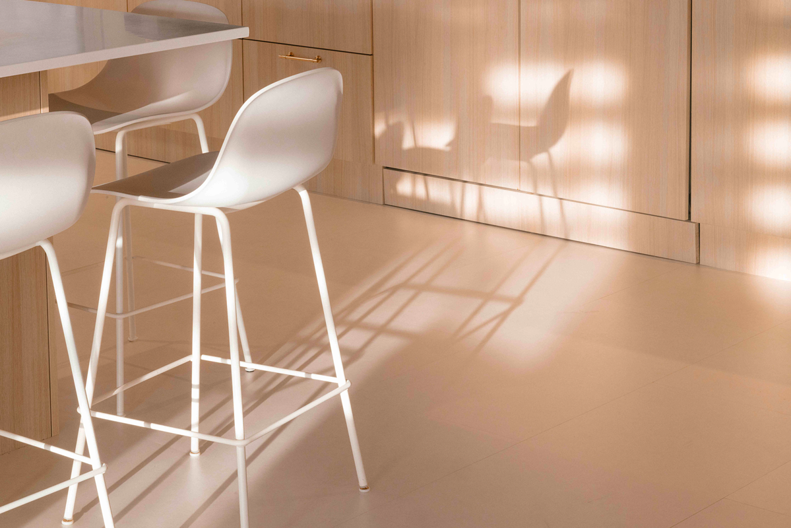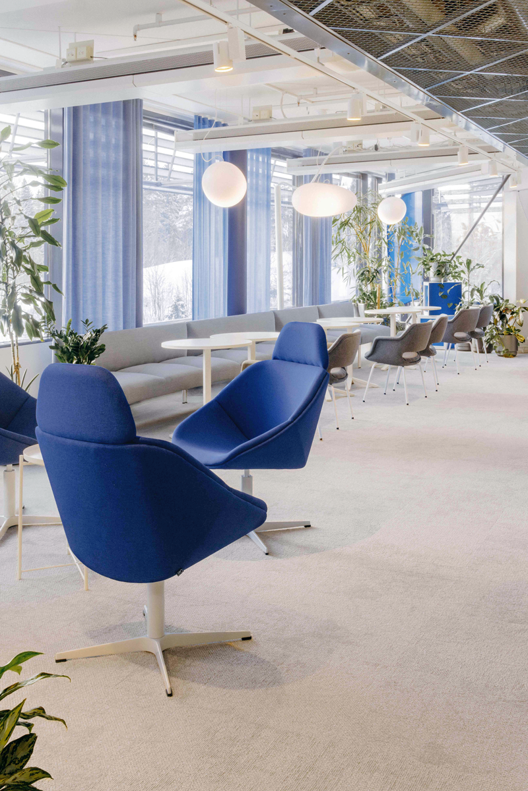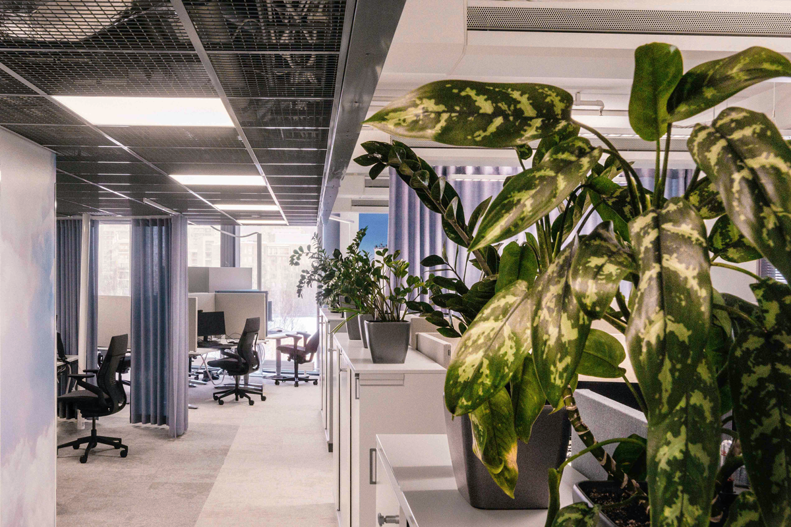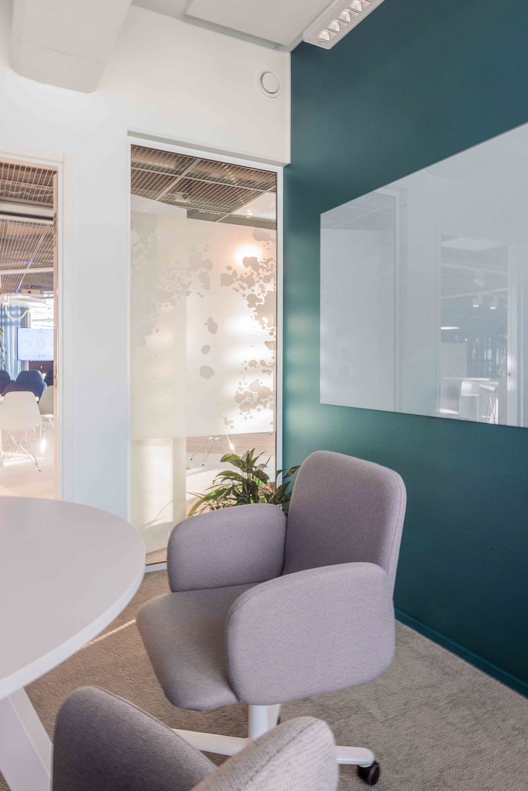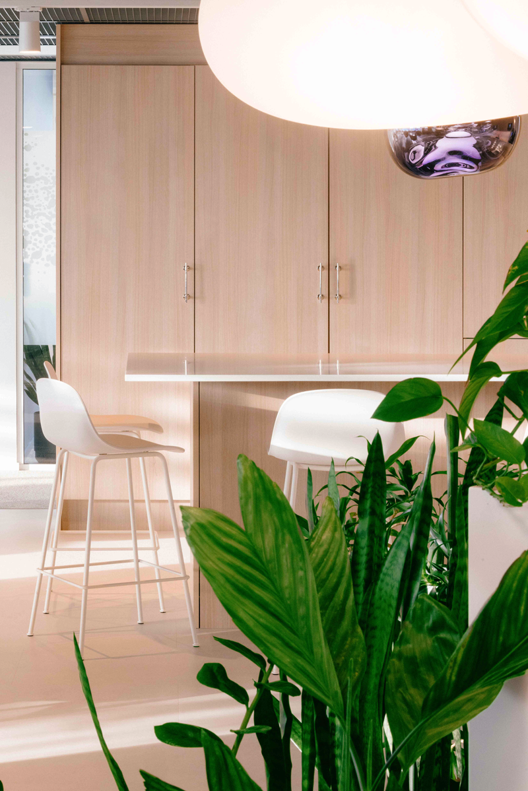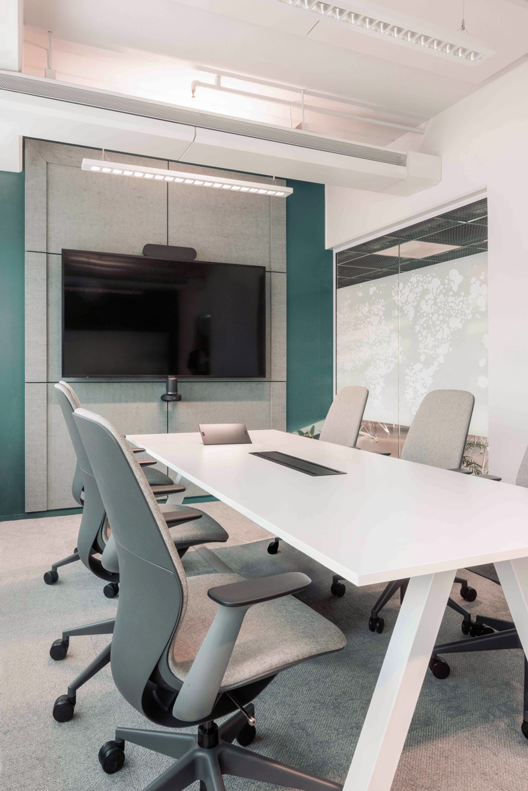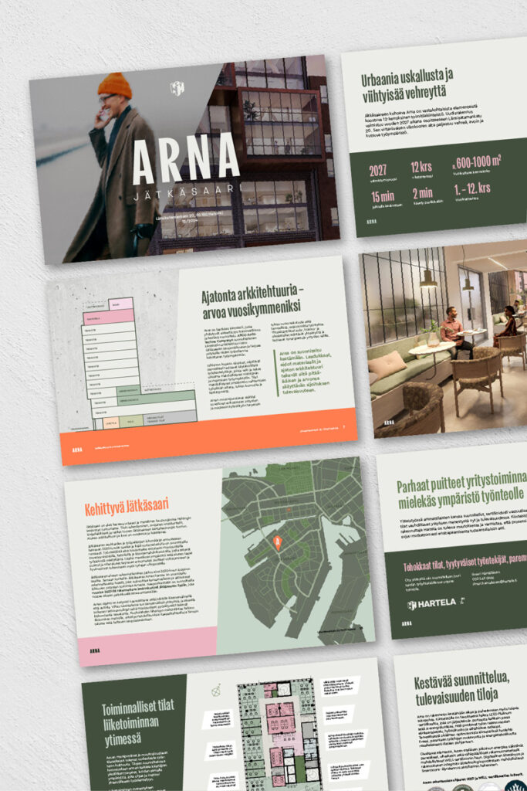Workplace development
Office space for an international company in Espoo
Transformable spaces in a multi-space office support community-driven work
The ways of working also transformed in the Espoo office as hybrid work models became established in everyday life due to the pandemic. The project to change the work environment began with a hybrid work study and space adjustment, based on which a sufficient square footage was determined for the future. The space was reduced to half of its previous size, and significant changes were made in the remaining floor, converting it from a cellular office to a multi-space office. The design aimed to achieve flexibility, versatility, and increased comfort in the updated aesthetic.
Our work in this project:
- Strategic workplace development
- User-centered methods
- Communication and change management
- Workplace concepts
- Workplace consulting
- Spatial and interior design
- Inclusive and interactive co-development
