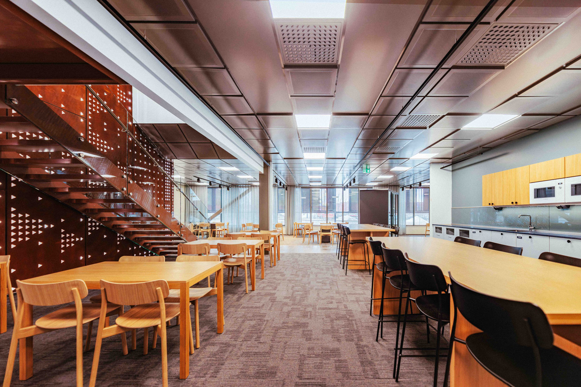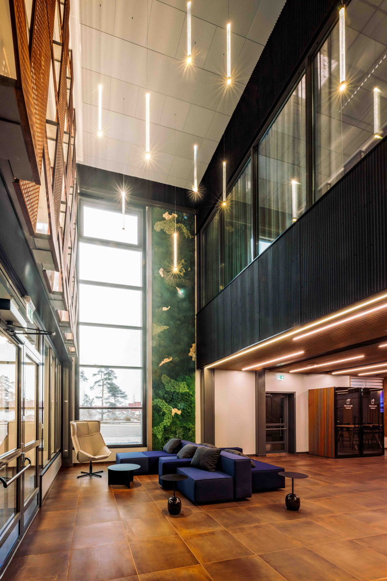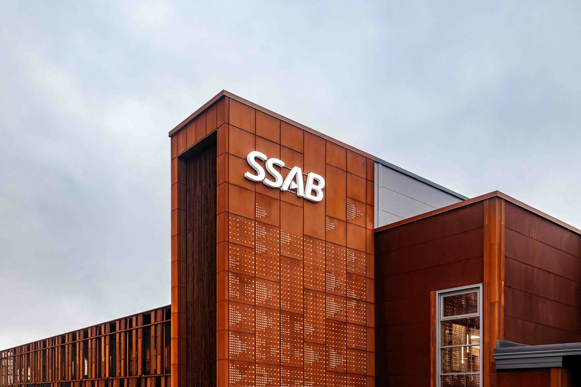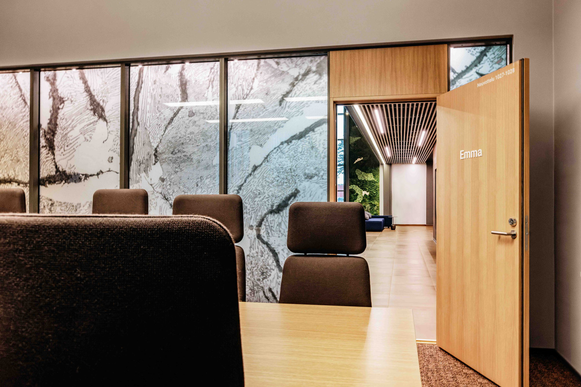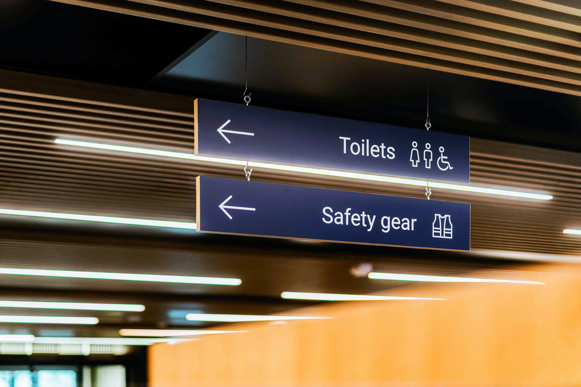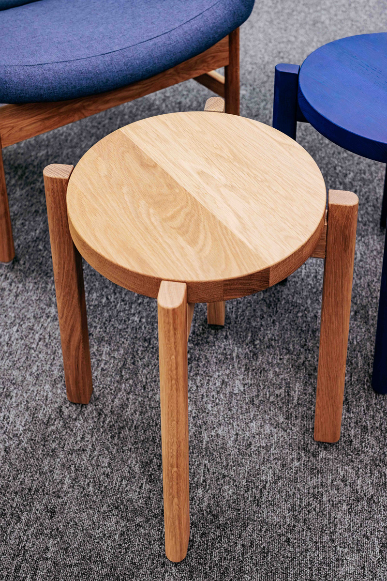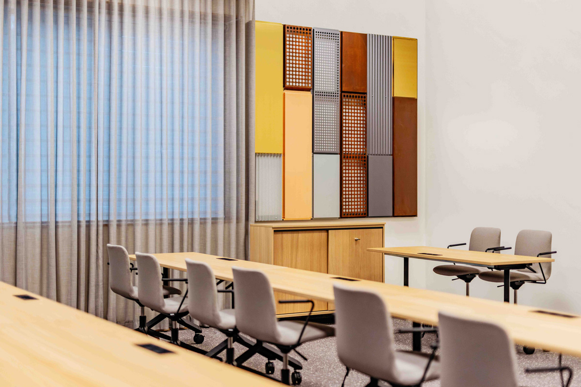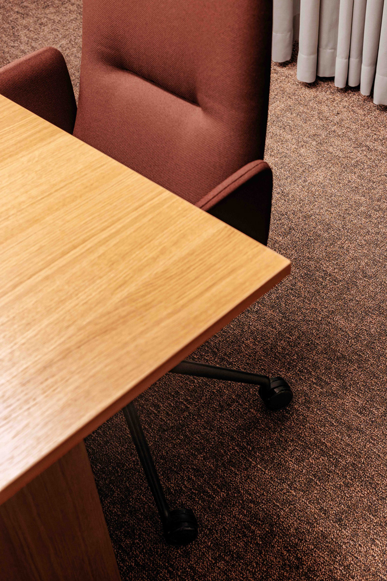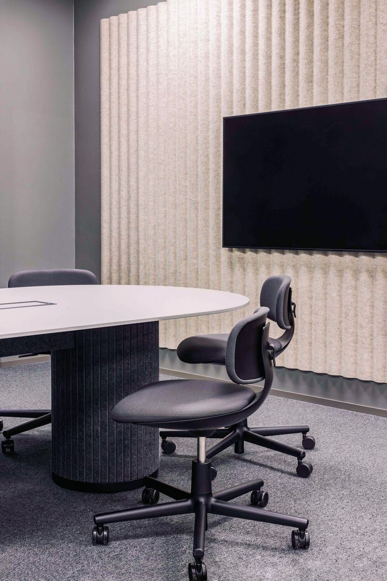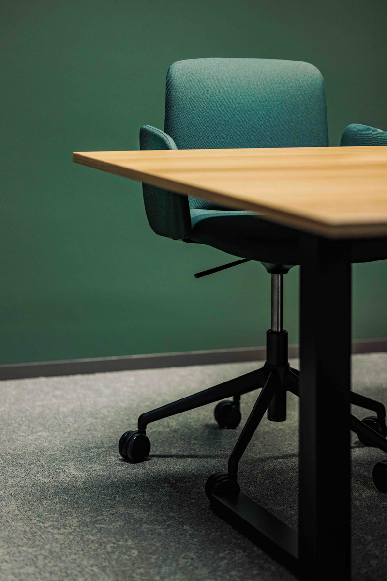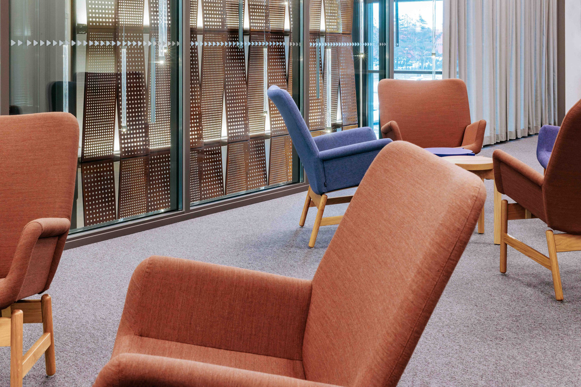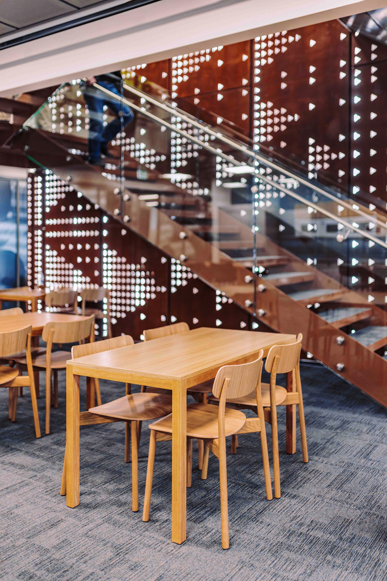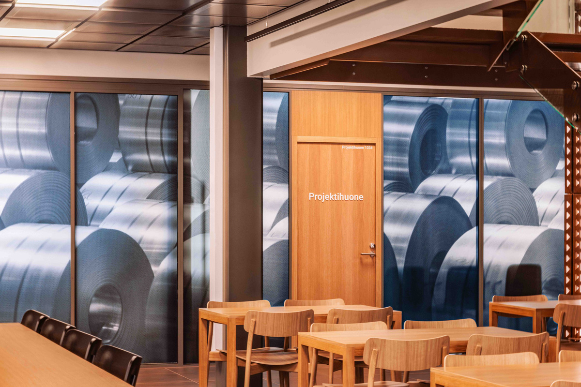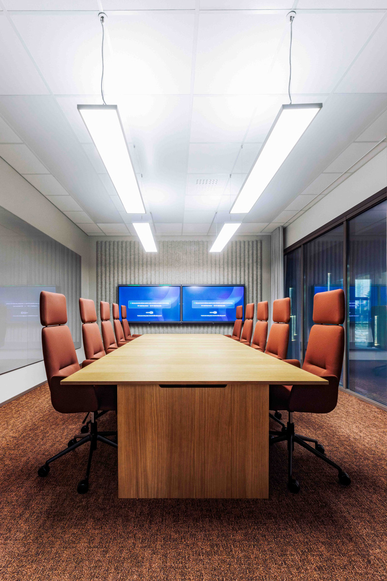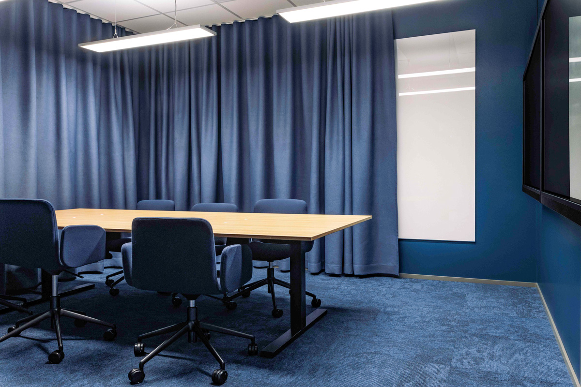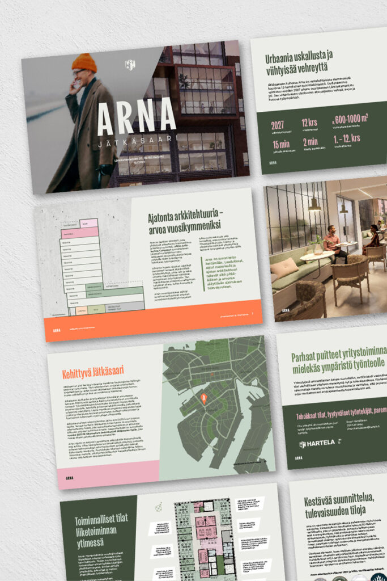Workplace development
SSAB, Raahe
Design prioritizing a functional work environment
SSAB’s new research center and factory office were recently built on the Raahe plant site to serve the needs of office employees and provide spaces for various types of meetings and interactions. Our design team familiarized themselves with the work environment requirements of the largest steel producer in the Nordics and gathered input from the future users of the new building through comprehensive user engagement. Employees of the factory office were involved in multiple workshops, tested new furniture, influenced the look and feel of the space, and visited the upcoming workspaces through guided site tours. Along with the new office facilities, the ways of working also underwent significant changes: a functional physical, digital, and social work environment has now been designed to meet the current demands.
Our work in this project:
- Strategic workplace development
- User-centered methods
- Communication and change management
- Workplace concepts
- Workplace consulting
- Spatial and interior design
- Inclusive and interactive co-development
- Signage design
- Spatial brand elements
Service design
and collaborative planning
A new building perfectly suited
for the factory environment
The collaboration with Kakadu’s designers worked very well, and they offered great suggestions throughout the project. The work was completed on schedule, and we are satisfied with the end result.
Ville Lahtinen, Project Manager, SSAB Europe Oy
