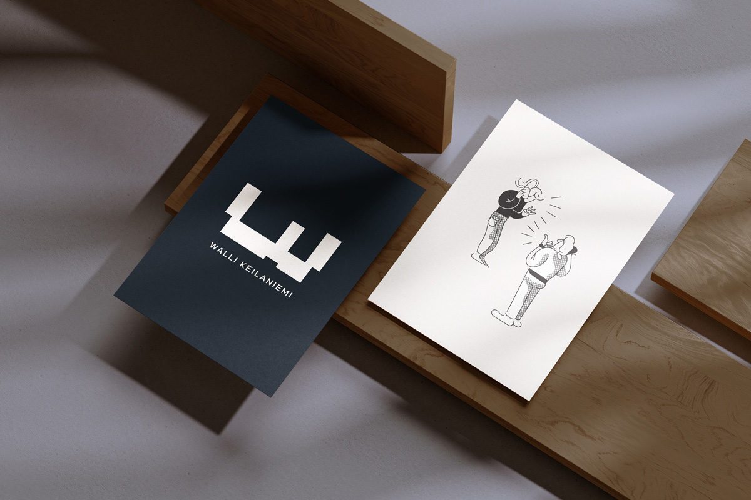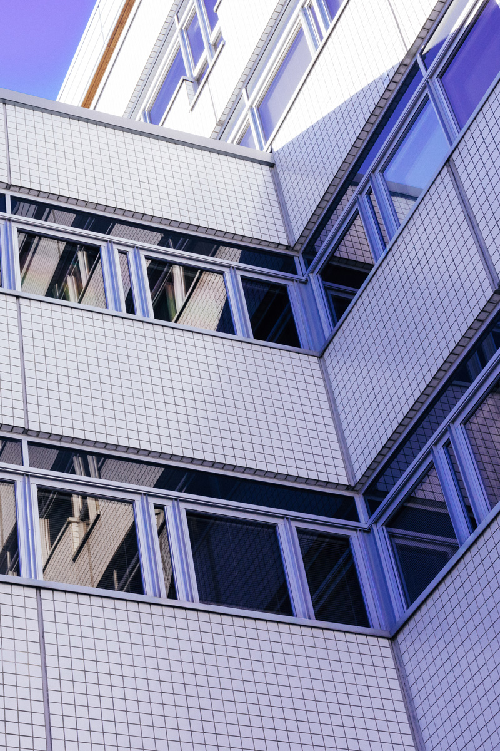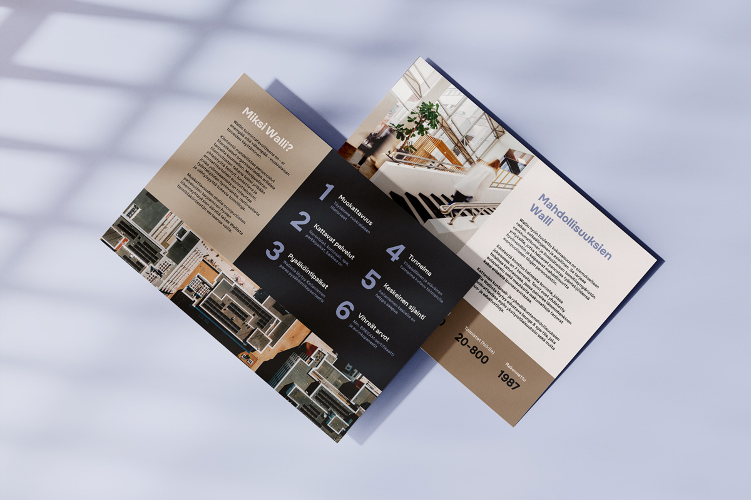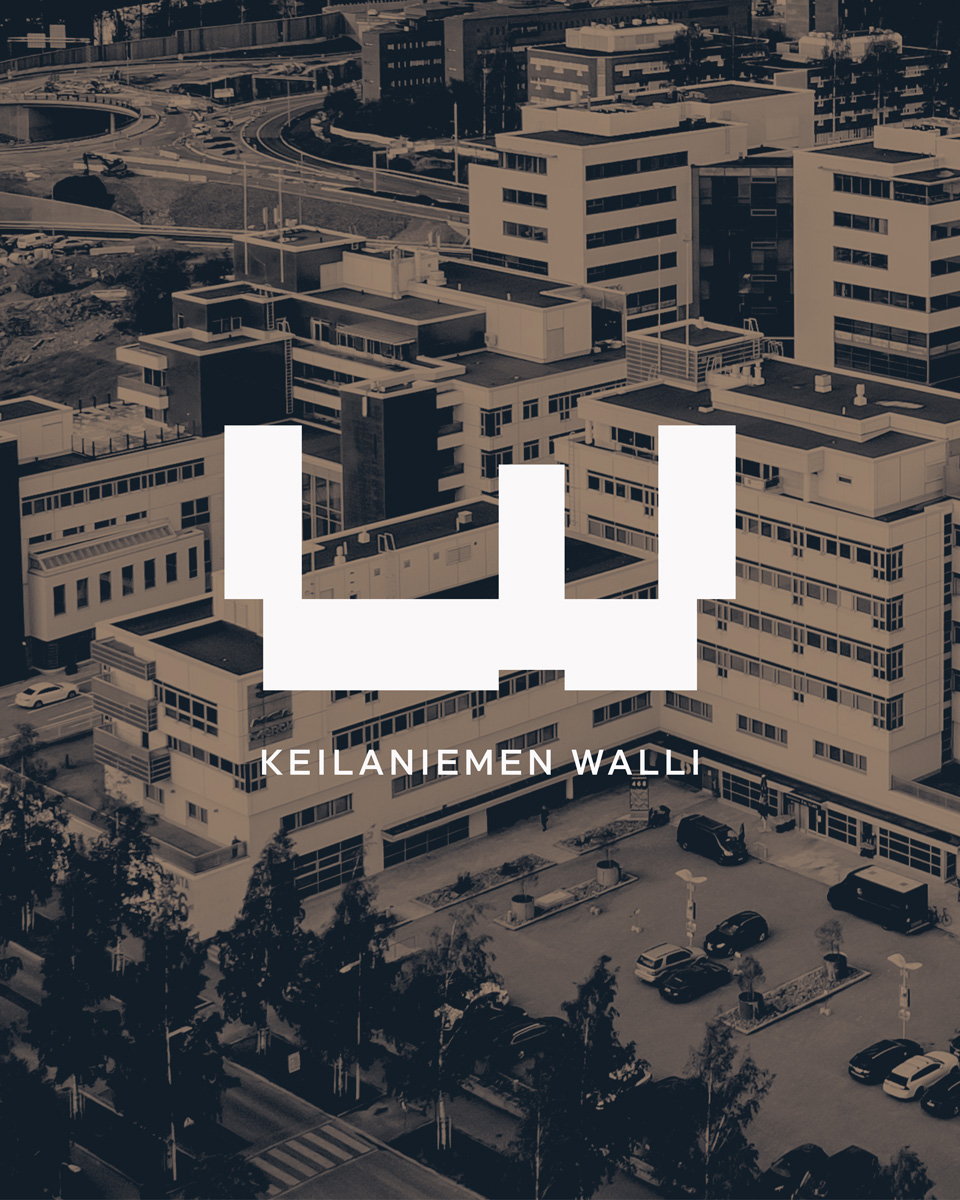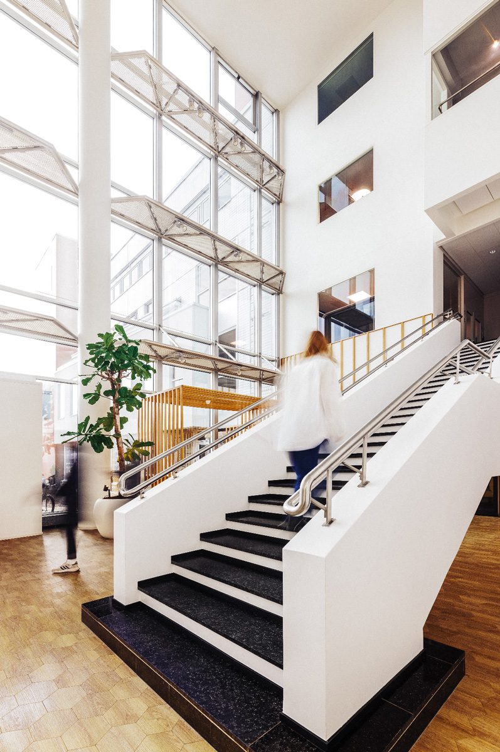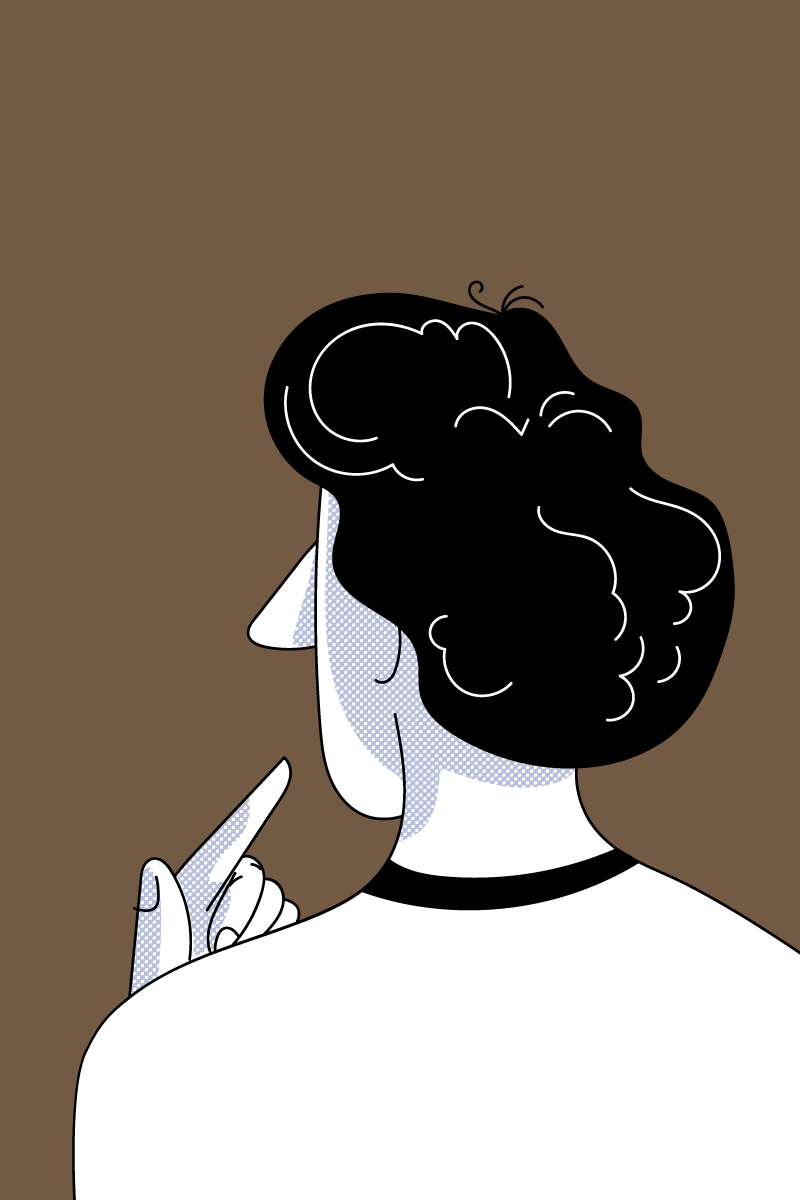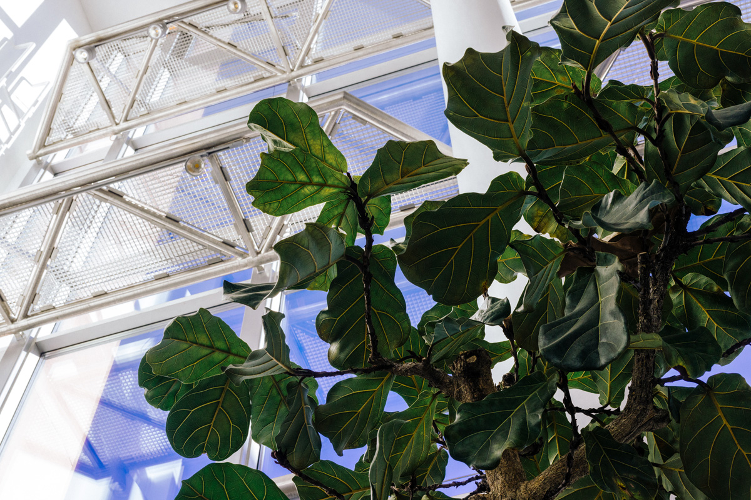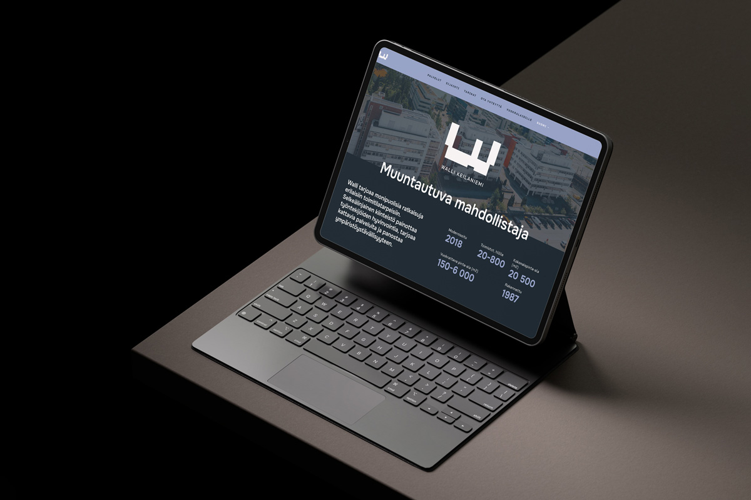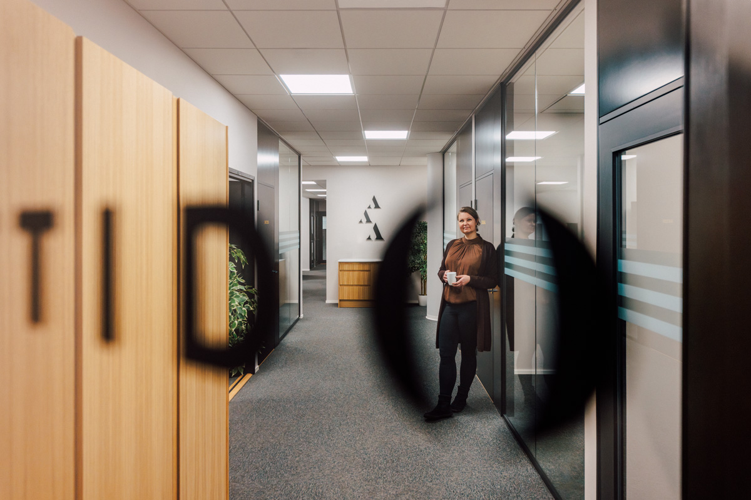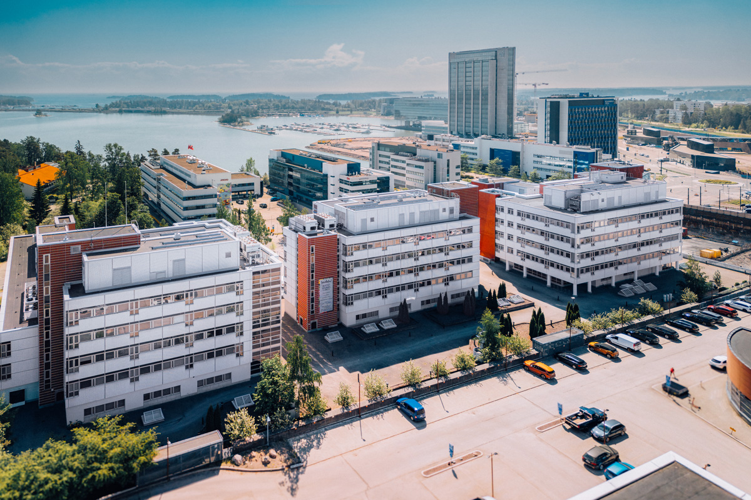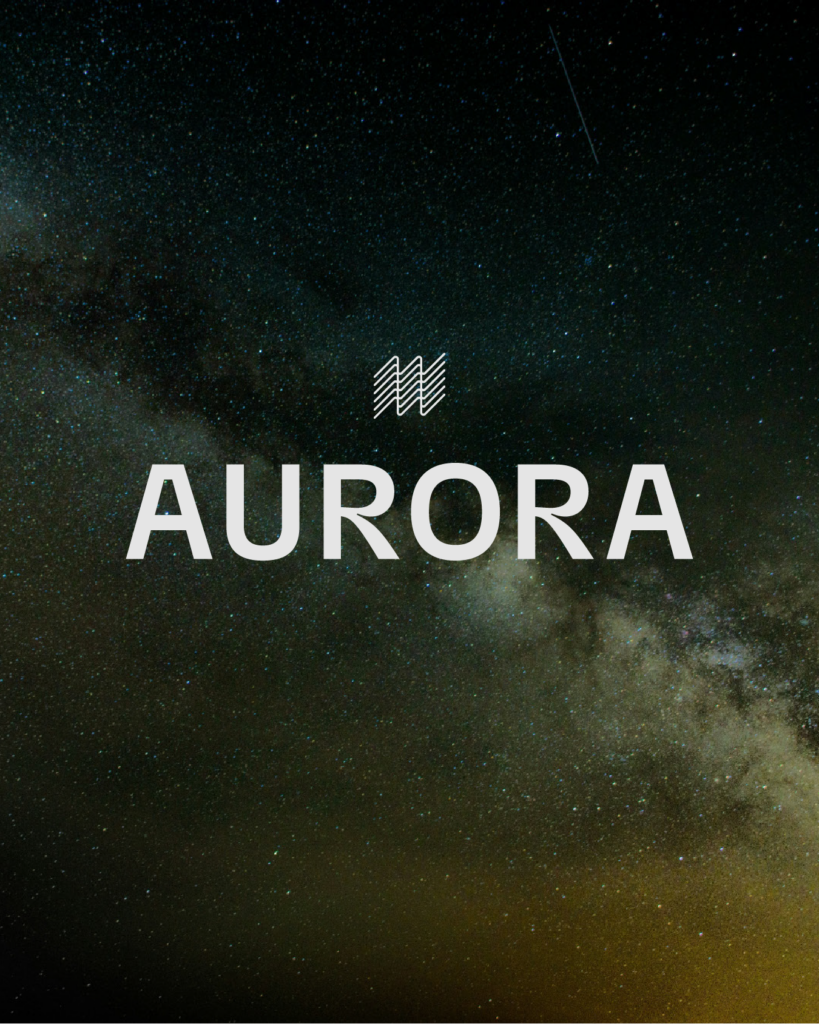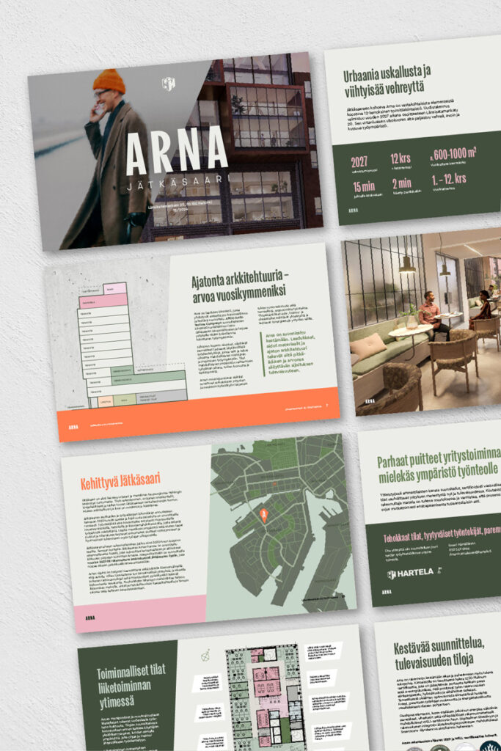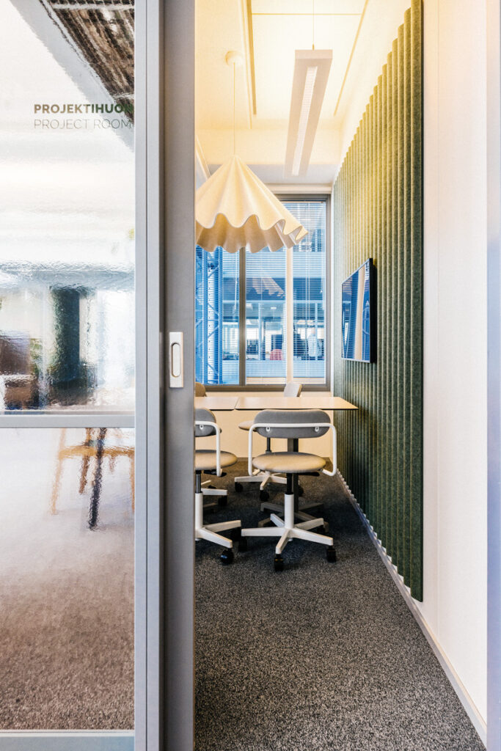Real estate development
Walli Keilaniemi
Comprehensive design for a commercial property in waterfront Espoo
Elegance and airiness through the updates to the identity and lobby spaces
Keilaniemi Walli is a practical and community-oriented office building in Espoo, originally built in 1987 and modernized in 2011. The interior of this lively property features flexible spaces and excellent services for office tenants. The statistics also speak for themselves – lease agreements are generally extended multiple times.
Our work in this project:
- Real estate branding
- Visual identity
- Concept design and content production
- Graphic design
- Brochure and website
- Brand photography
- Tenant interviews
- Interior architecture
- Lobby facelift
- Signage design
- Lighting design
- Workshop facilitation
The building’s visual identity needed clarification to support the interior atmosphere and to clearly unify the three distinct properties into a single entity. The rebranding process began with a collaborative workshop with the client, where we explored the property’s history and the opportunities of the surrounding area. Based on the workshop, the property was also given a new name: Walli Keilaniemi.
The new name reflects its seaside location and the building’s three-pronged architectural design. The property’s significant sustainability efforts and its clean, well-maintained appearance were integrated into the updated identity. The new logo also mirrors the building’s shape.
The color palette of the visual identity was largely inspired by the existing surfaces and atmosphere – the beautiful natural stone tile floors in sandy hues in the lobby and the rhythmic pattern of the facade are reflected in the graphic design. The graphic identity was applied to the property’s updated marketing materials, such as brochures and the website. In addition to the visual design, we interviewed the property’s current tenants about their experiences at Walli.
Bringing the visual identity into the property’s spaces
The new brand identity was implemented in Walli’s physical spaces through the lobby layout redesign and wayfinding planning. A modern and international atmosphere was incorporated into the transformation of the lobby and entrance, with the primary goal of making the space more user-friendly and creating a welcoming environment.
The property’s existing floors and steel elements were preserved as part of the transformation. During the lobby renovation, the space was opened up towards the restaurant, and the reception desk was completely replaced.
The property’s existing floors and steel elements were preserved as part of the transformation. During the lobby renovation, the space was opened up towards the restaurant, and the reception desk was completely replaced.
The ceiling surfaces and lighting were updated to support a welcoming, hotel-like atmosphere. Existing structures were preserved by refreshing the surfaces and introducing softness through the use of dark wood and lush greenery. To enhance the high-quality finish, the lobby’s loose furniture and textiles were updated. Additionally, at the client’s request, a separate market-style feature was designed to serve the users’ needs outside of the restaurant’s opening hours.
The wayfinding system, featuring Walli’s signature blue color along with steel surfaces, creates an engaging contrast with the warm interior finishes. The wayfinding system eases navigation for both users and visitors, starting from outside the property – the lighting above the main entrance and bold signage improve the user experience, while the consistent aesthetic of the interior spaces ensures effortless navigation.
