Graniittitalo
A Welcoming Property in Busy Kamppi
A Welcoming Property in Busy Kamppi
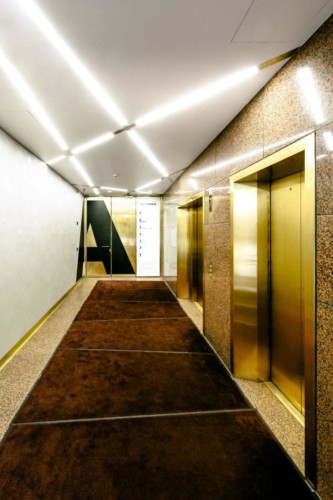
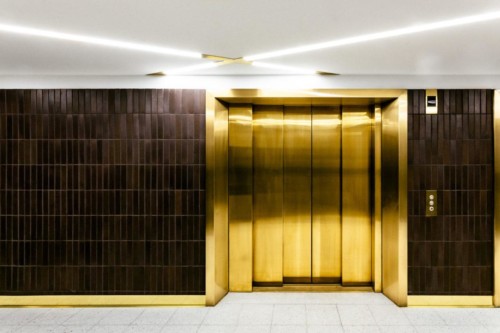
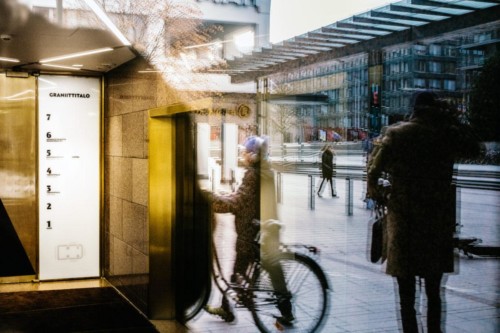
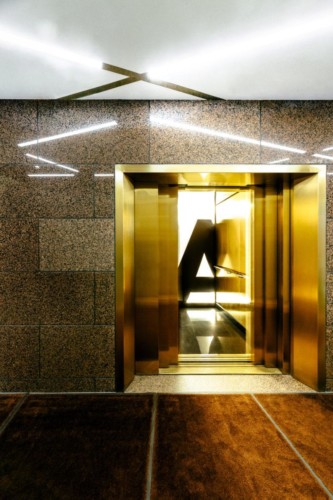
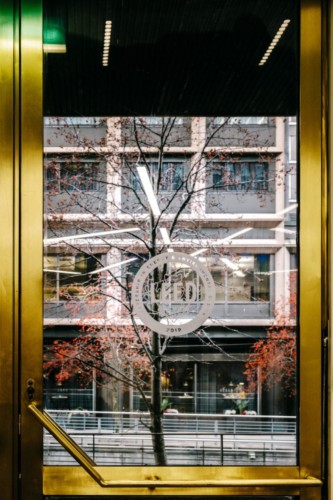
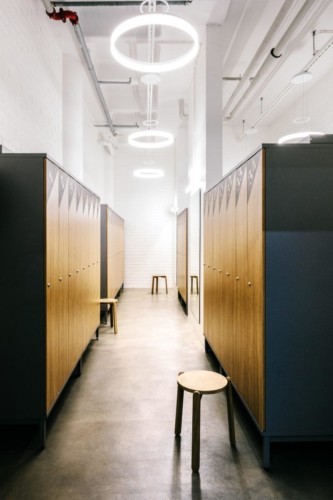
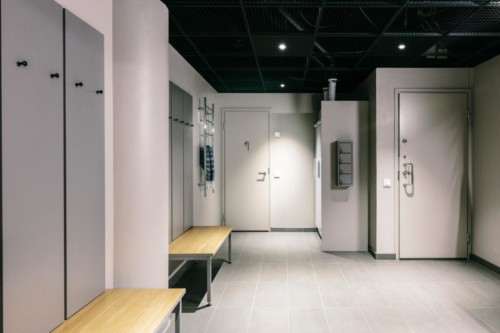
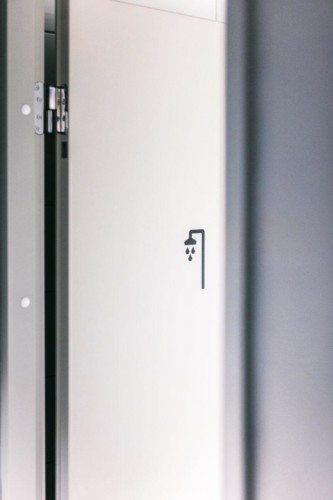
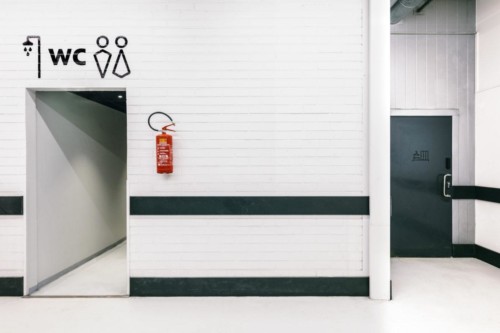
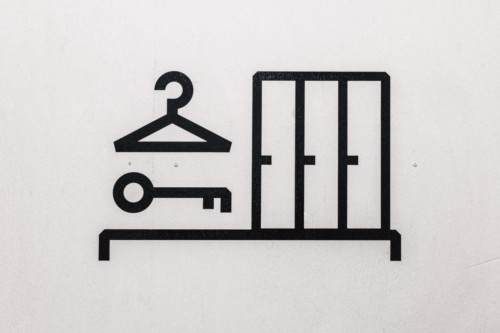
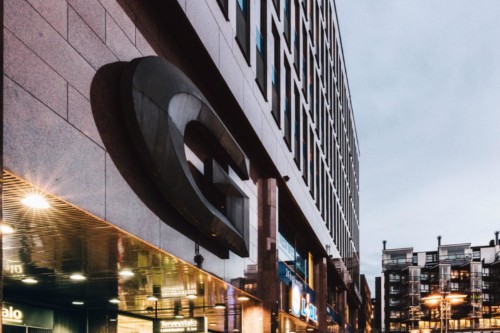
Graniittitalo building from the beginning of 1980’s was in need of a renewal. Technical installations of the property were outdated, and it’s dark entrances needed refurbishing. The client also needed to boost the rental of the building’s office spaces.
In addition to the entrances, we were assigned the interior architecture design of the renovation in the 6th floor and the renewal of lifts, lobbies and staff facilities.
Graniittitalo is a listed building of architectural significance, and this added challenge to renewing the entrances. It is forbidden to install new lighting to the facade, so instead the interior was illuminated with stylish lights and enlarged windows. The interior was inspired by the characteristics of the massive building, and brass was selected to bring contrast to the original granite surfaces. The wayfinding in lobbies was designed to be prominent, and in the basement it was designed to assist navigation to staff facilities.
The spaces have been rented out effectively since the renovation, and the development of the property is still ongoing.