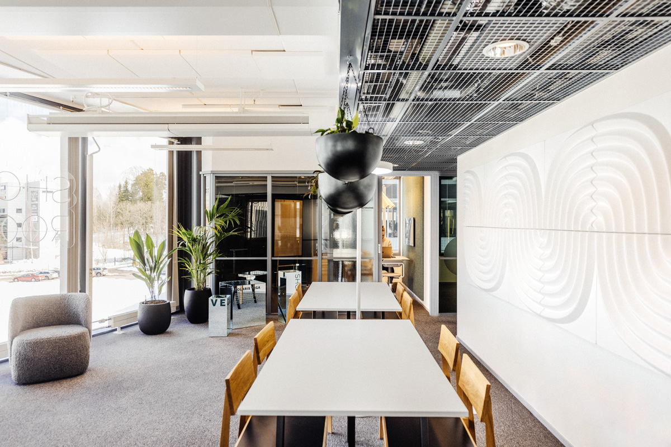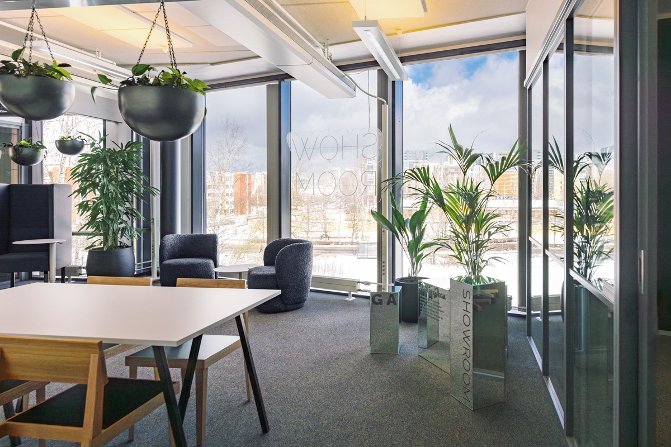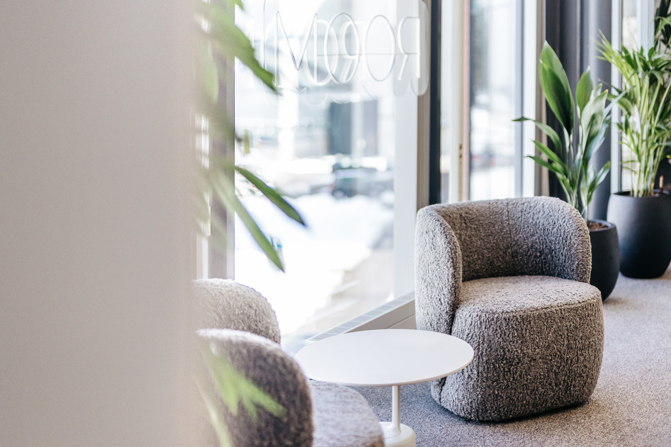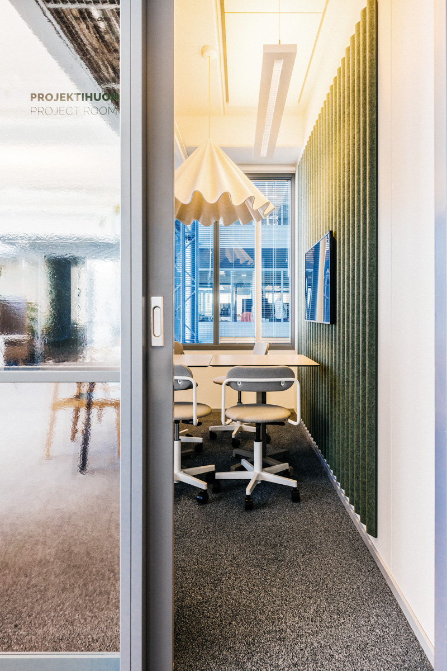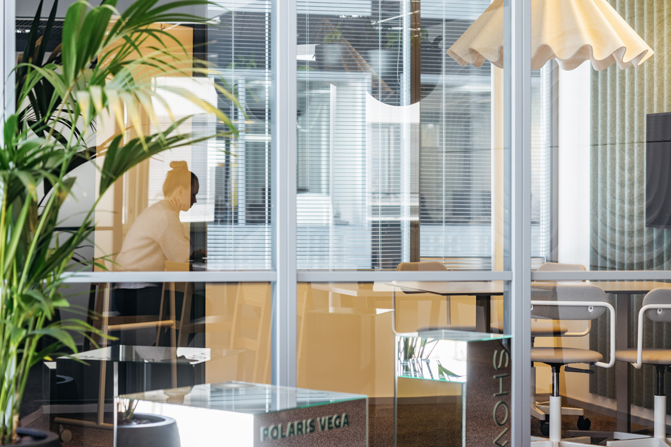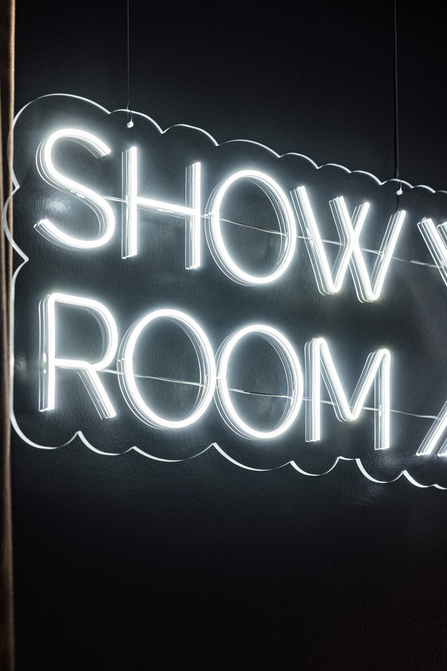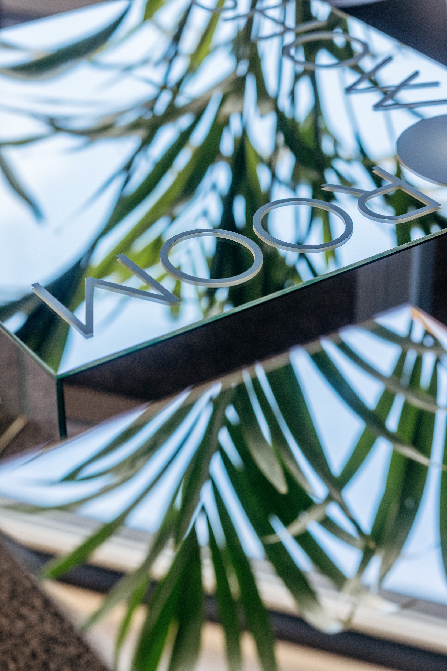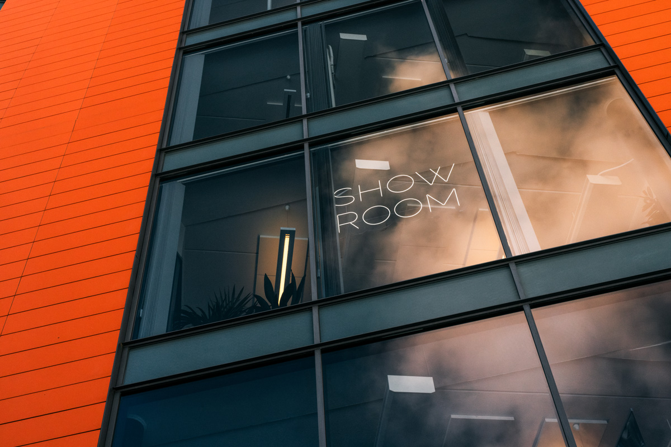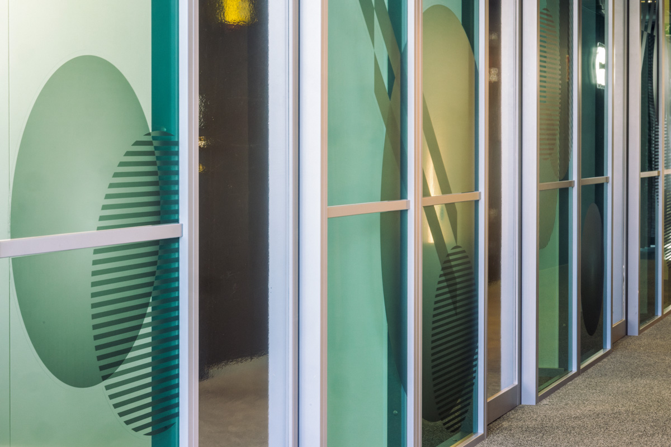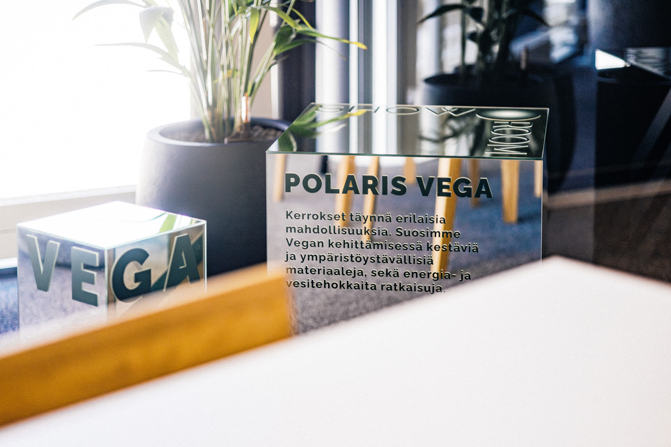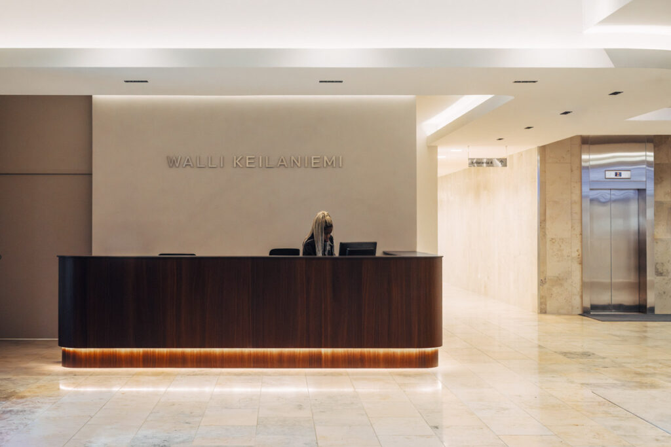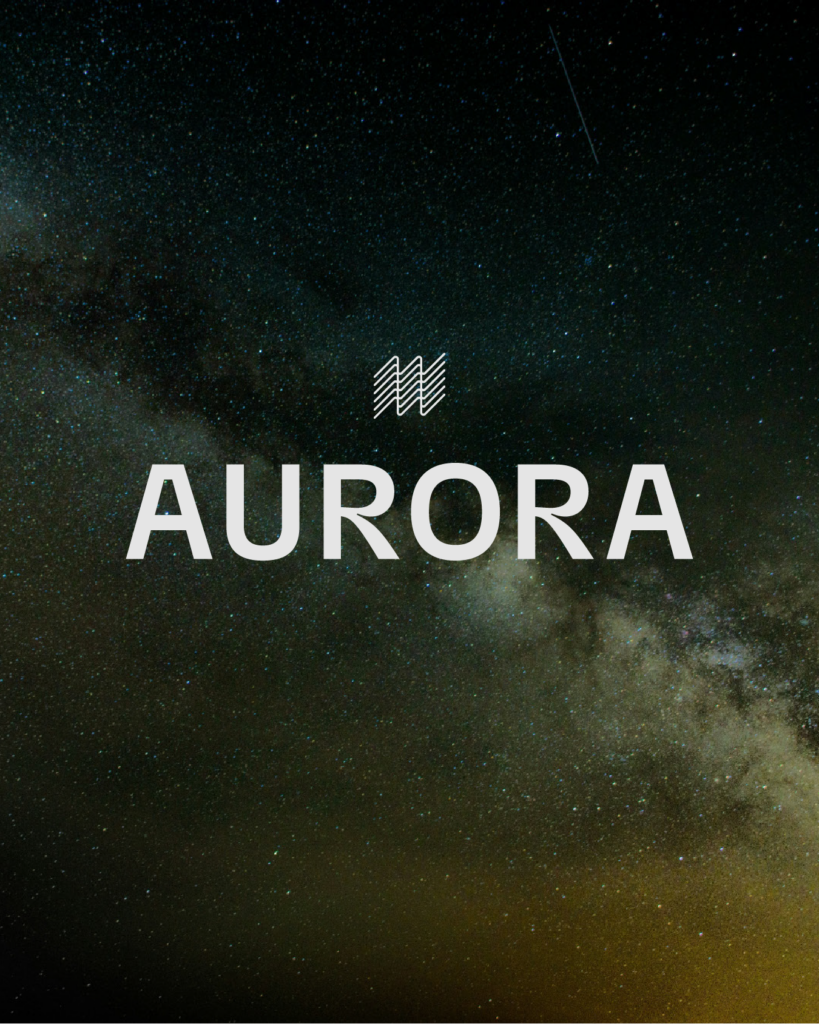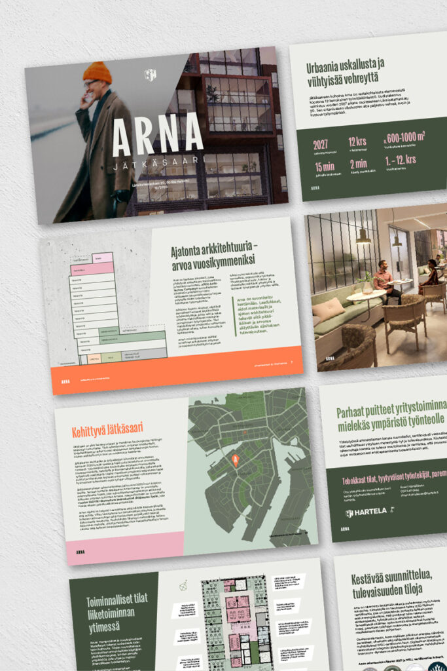Kiinteistökehitys
Vega Showroom
Näyttävä lopputulos pienillä muutoksilla
Mallitila avaa vuokrattavan toimitilan monet mahdollisuudet
Toteutimme Espoossa sijaitsevaan toimitilakiinteistö Polaris Vegaan kompaktin showroom-kokonaisuuden, jossa nostimme esille toimitilojen mahdollisuuksia vuokrauksen tueksi. Yksi tavoitteistamme oli esitellä, kuinka pienillä muutoksilla kiinteistön vuokrattavia tiloja on mahdollista muuntaa viihtyisiksi ja näyttäviksi sekä toiminnoiltaan erilaisiksi tiloiksi.
Työmme tässä projektissa:
- Mallitilasuunnittelu
- Brändi tilassa
- Sisustusarkkitehtuuri
- Opastesuunnittelu
- Kuosit ja teippaukset
Suunnittelutyössä painotettiin kestäviä arvoja
Showroom-alueeseen kuului valoisa lounge-tila, erilliset projekti- ja vetäytymistilat, sekä kohteeseen johtava sisäänkäynti. Muutostyö toteutettiin kevyesti seinäpintoja maalaamalla, käytävälle asennettavilla valaisimilla ja valokylteillä sekä personoiduilla opastevisuaaleilla. Sisustuksellisina elementteinä tiloissa toimivat näyttävät ja aluetta rajaavat verhot, erilaiset akustiikkapinnat, runsaat viherkasvit ja irtokalustus.
Kaikki tilaan toimitetut ja toteutetut elementit suunniteltiin niin, että ne ovat tarpeen vaatiessa siirrettävissä tai toisinnettavissa, jotta Showroom on mahdollista siirtää kiinteistön sisällä toisiin tiloihin. Painotimme suunnittelutyössä kestäviä arvoja ja hankimme lähes kaikki irtokalusteet sekä sisustusvalaisimet kierrätettyinä.
Visuaalisuutta inspiroi rakennuksen
avaruuteen viittaava nimi
Tilaan suunnittelemamme opastevisuaalit asennettiin pääasiassa showroomiin johtavan käytävän varrelle herättelemään kävijän kiinnostusta. Ilmeeseen ja värimaailmaan saimme inspiraatiota kiinteistön omistajan olemassa olevasta brändistä, kiinteistön tunnelmasta sekä rakennuksen avaruuteen viittaavasta nimestä. Toteutimme tilaan myös erillisiä viestinnällisiä kokonaisuuksia, jotka muun sisustuksen tapaan ovat siirrettävissä Showroom-kokonaisuuden mukana.
Lopputuloksena syntyi eheä ja kiinteistön persoonaan sopiva Showroom, jonka avulla toimitilan vuokraus selkeytyi ja tilojen tarjoamat muutosmahdollisuudet on helposti ymmärrettävissä.
