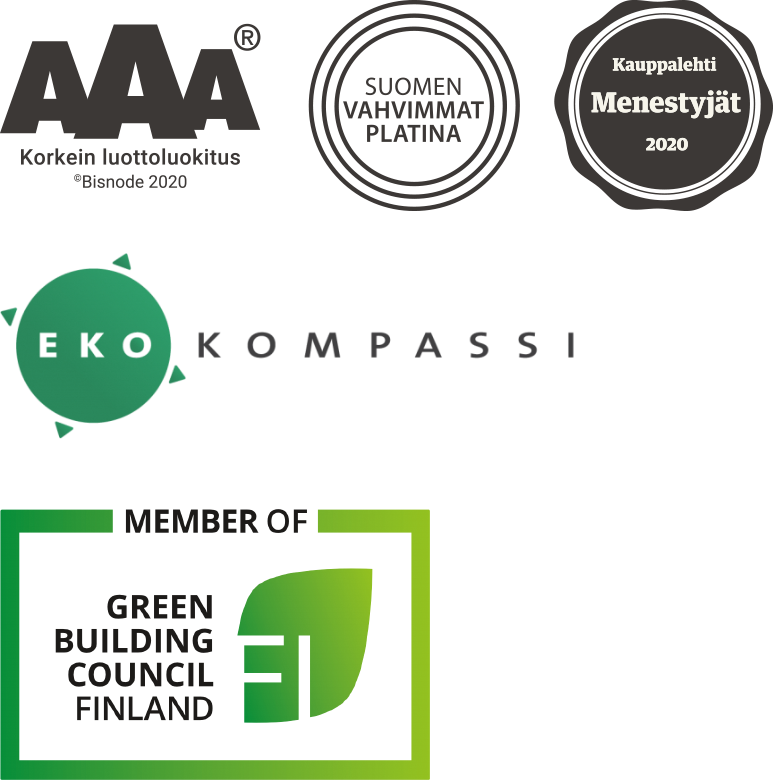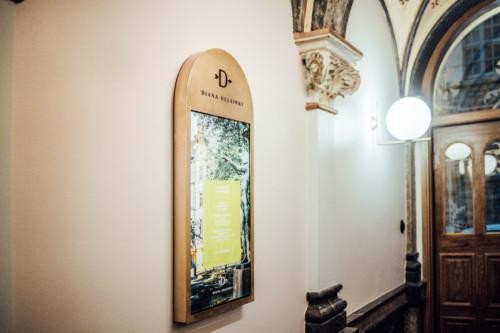
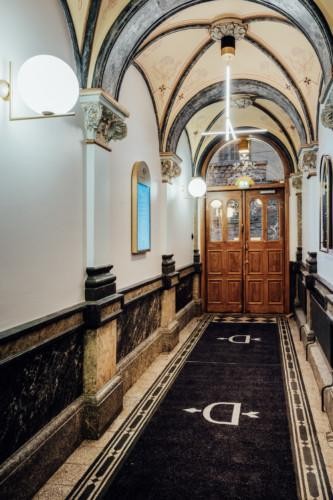
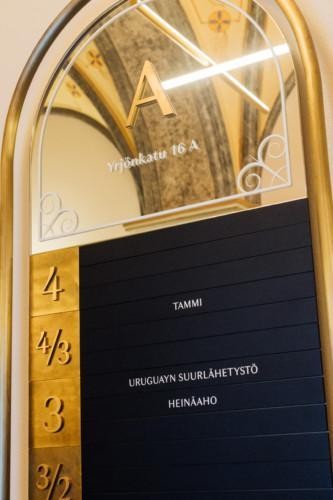
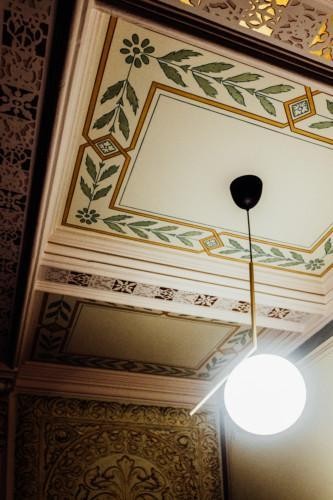
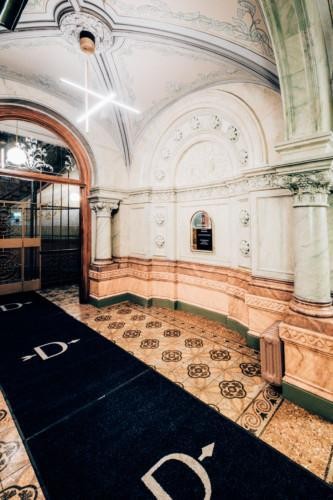
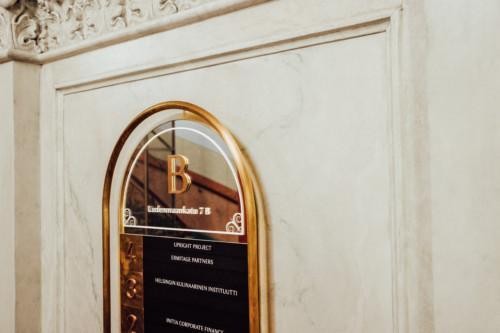
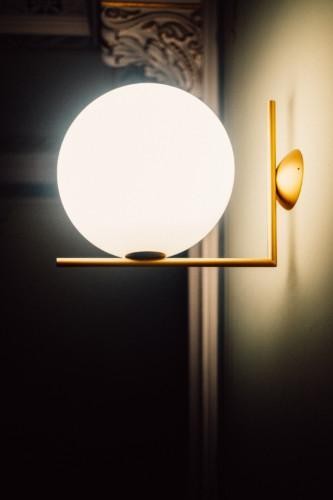
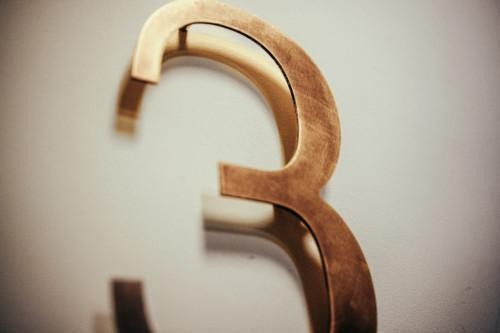
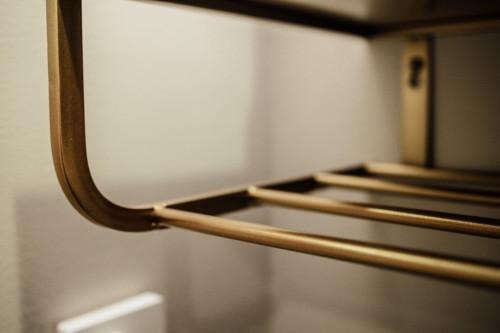
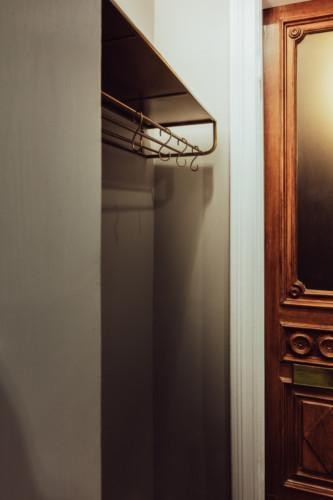
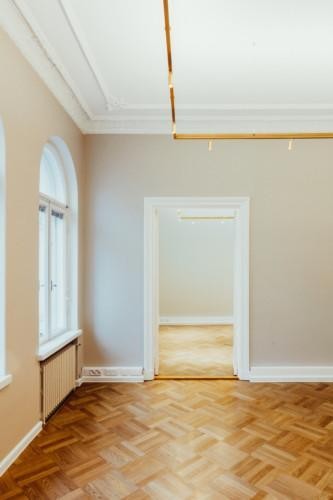
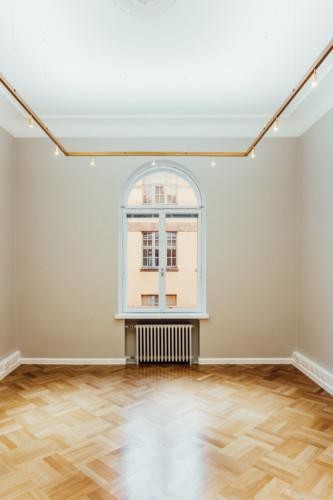
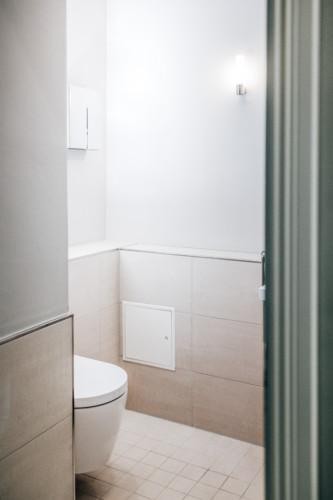
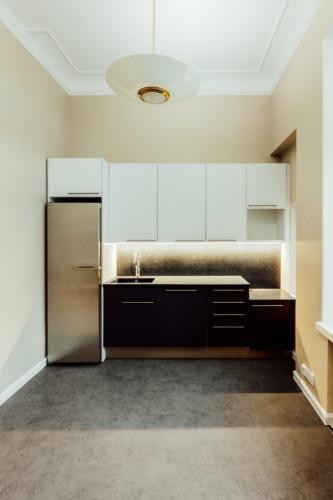
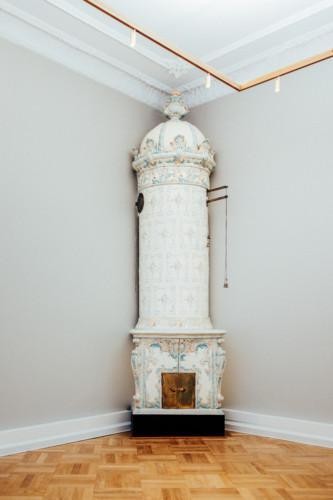
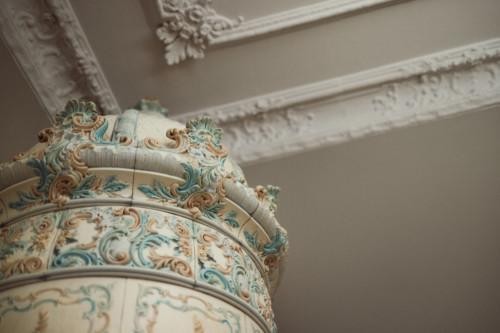
Comprehensive property development project from spatial concept to corridors
Diana Helsinki is a neo-renaissance building in the heart of Helsinki. The prestigious property went through a comprehensive shake-up, and we were more than thrilled to make use of a variety of our skills in this project.
- Spatial concept
- Property branding, website and brochure
- Interior architecture of rental apartments (Silvana)
- Interior architecture of office premises
- Corridor facelift
- Lighting design
- Signage design
Property branding
Surrounded by the parks of Central Helsinki, Diana is abundant with unique features such as decorative paintings and tile ovens. Parks, details and the adjacent statue of hunter goddess Diana inspired the visual brand.
Rental apartments
Our sibling company Silvana designed the rental apartments. Warm-hearted and neutral interior architecture creates a harmonious look for the renovated rental apartments. These unique, 1–2 bedroom homes were designed for singles and small families. Read more here.
Office premises
Tile ovens, wooden floors and stucco decorations embellish the antique premises while technical fixtures and lighting are state-of-the-art. Toilets were renovated with quality materials to last for decades to come.
Corridors
The new, modern light fixtures create contrast with the historical architecture and illuminate the elaborate wall decorations. The stained walls got a new coat of paint, and light switches were replaced, making sure every detail was noticed.
Signage
The brand identity of Diana Helsinki was brought to life in the signage. The shapes and materials follow the looks of the building, and even digital displays were cocooned in brass to make them fit in with their surroundings.
Sustainability
The whole project was steered by the environmental values of the client. We carefully considered the necessity of each step, the durability of the materials and the energy efficiency of the solutions.
Diana is a one-of-a-kind part of Helsinki, and we are proud to be part of her story.
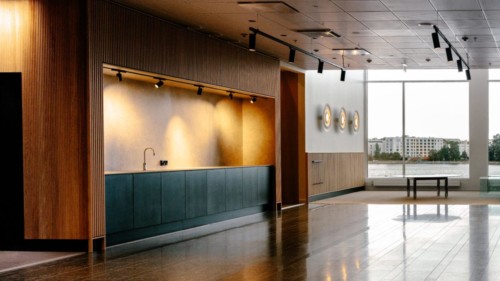
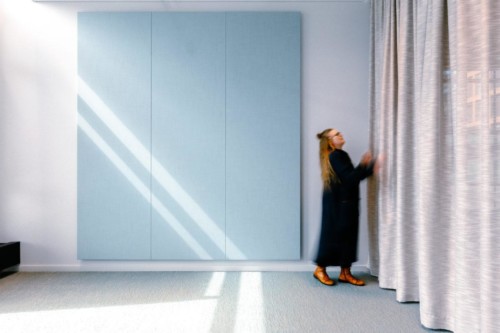
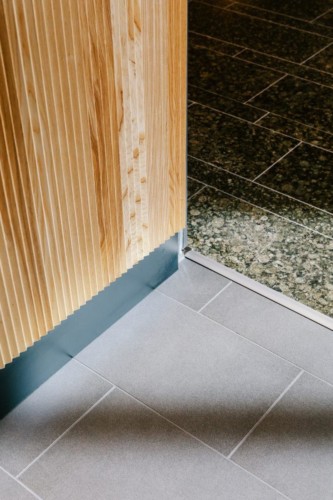
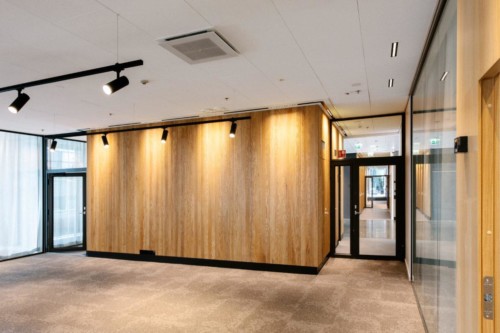
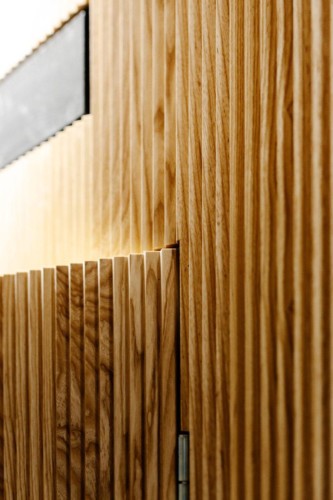
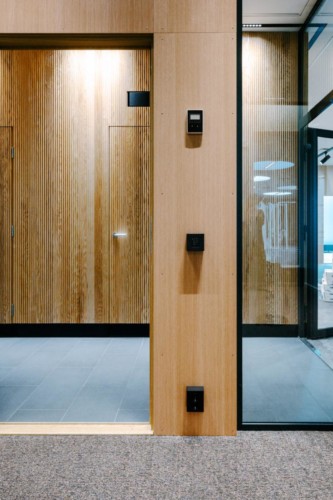
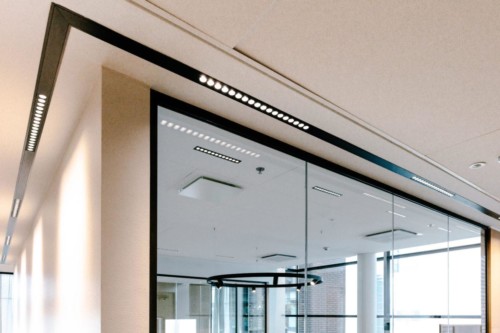
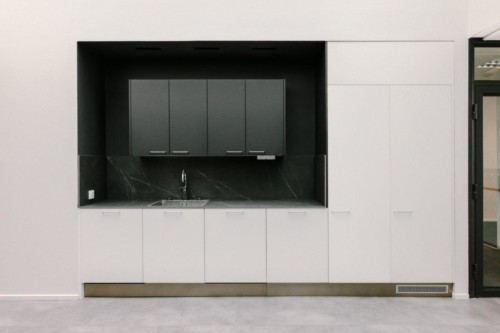
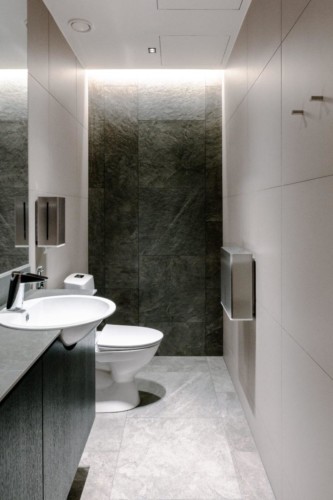
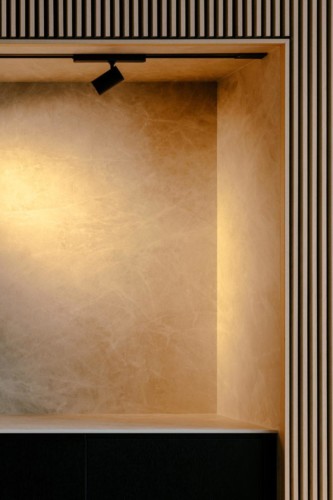
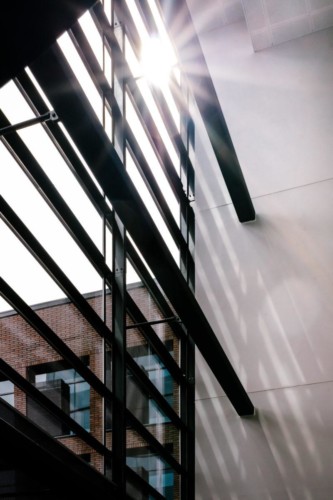
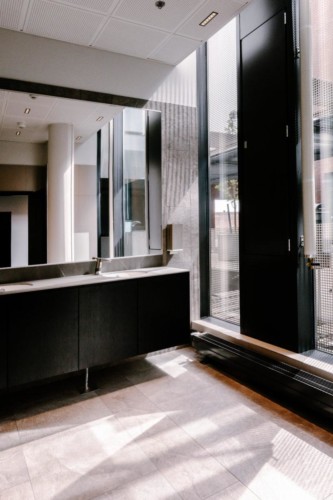
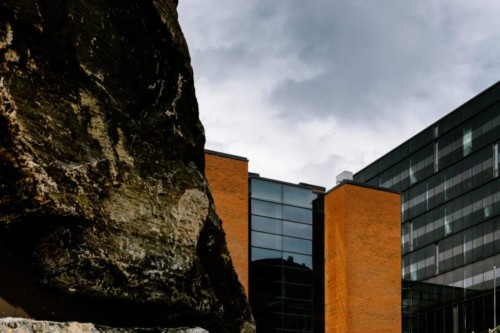
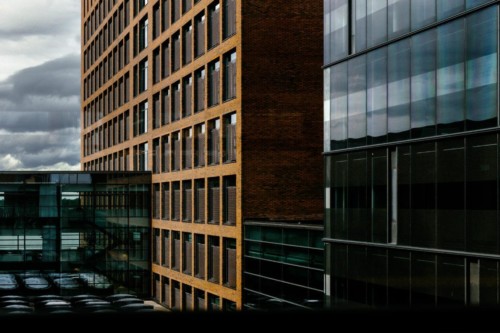
Timeless style in a prestigious setting
Pension insurance company Varma had leftover space after a long-time tenant had moved out. Repurposing and renovation merged the space with the already renewed areas of the building.
Area of about 1500 m2 was almost fully dismantled and rebuilt. New partition walls and ceilings transformed the former occupational health clinic into 18 meeting and training rooms. The rooms names were inspired by the surrounding seaside.
The elegant meeting rooms add to the usability of the entire building, and they serve the new tenant with state-of-the-art technical installations. Selected materials are natural, high quality and long lasting, blending into the unique setting and location.
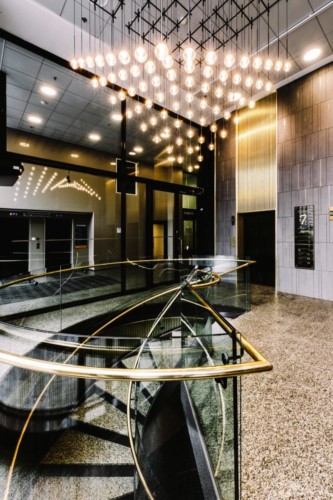
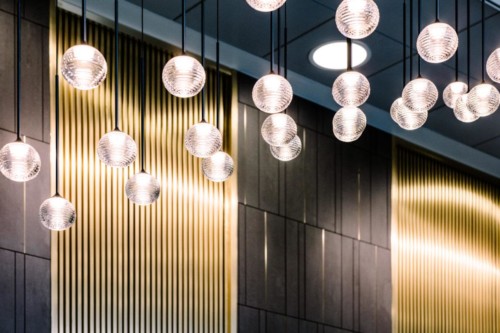
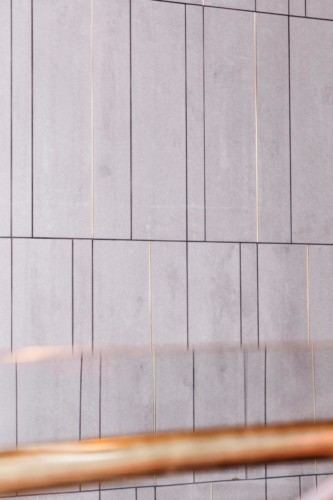
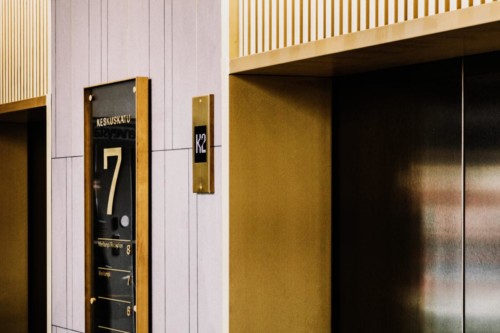
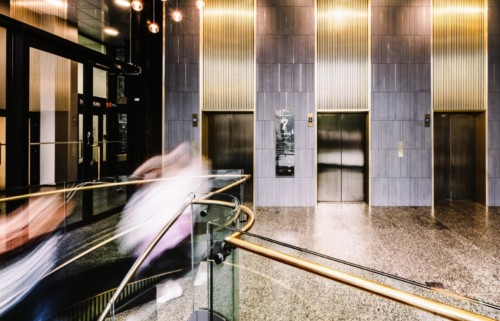
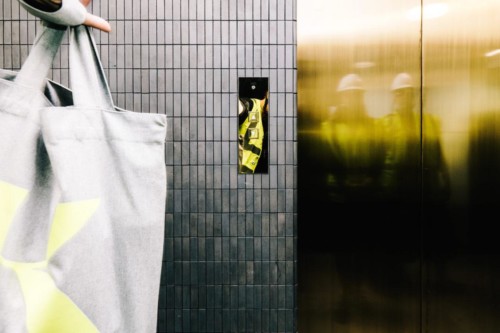
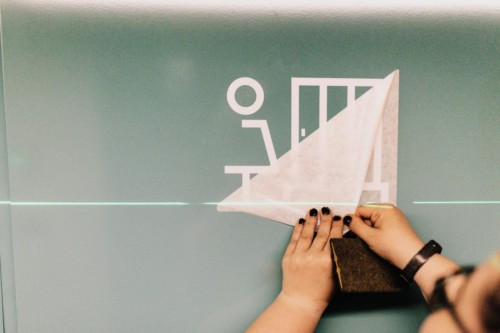
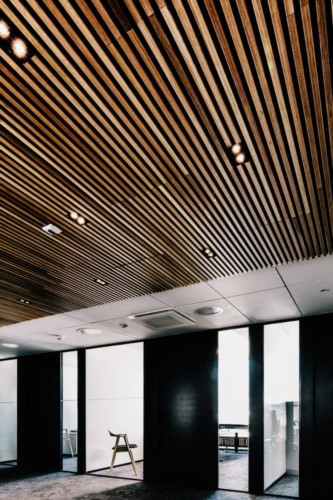
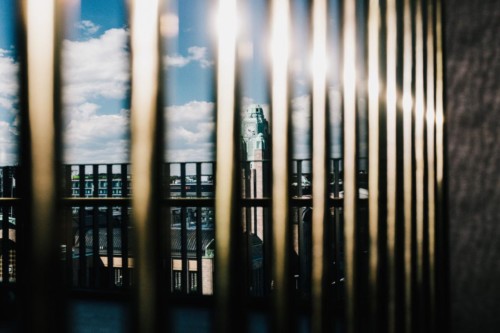
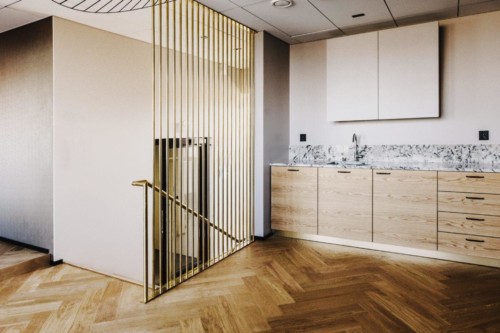
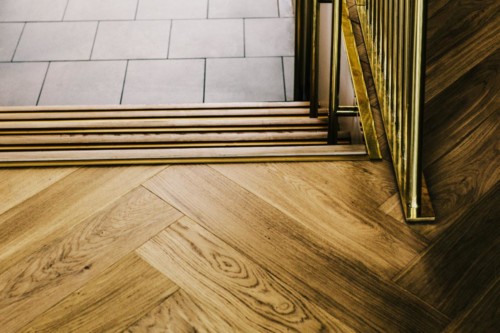
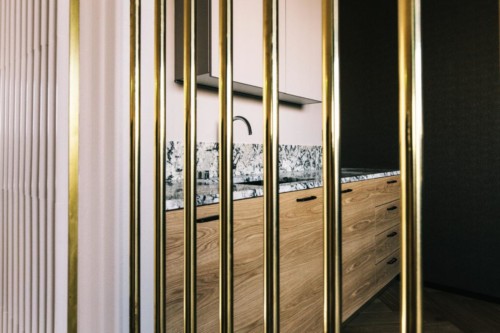
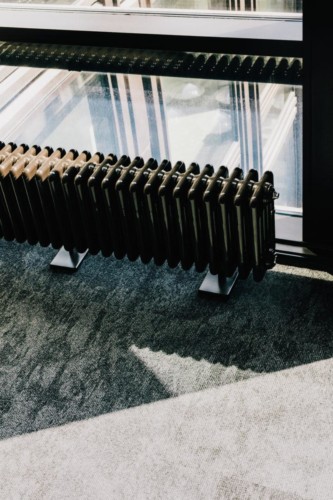
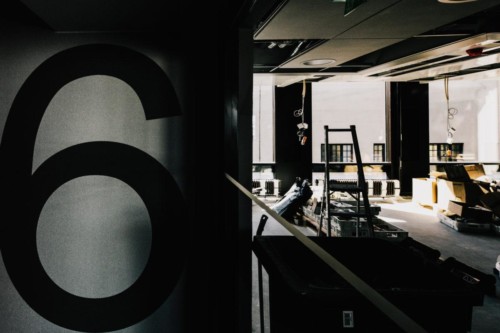
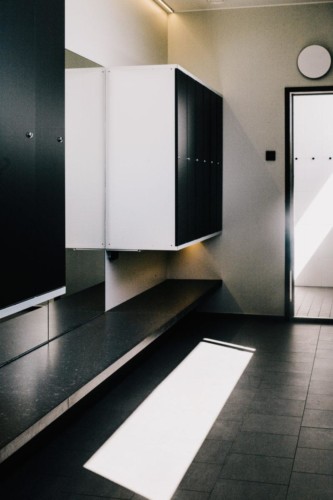
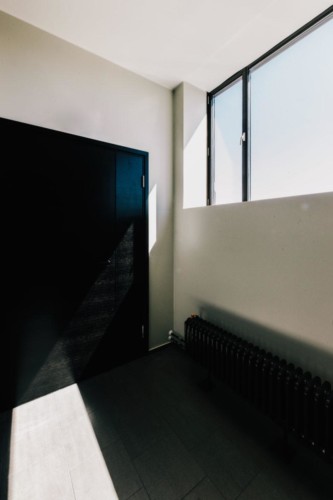
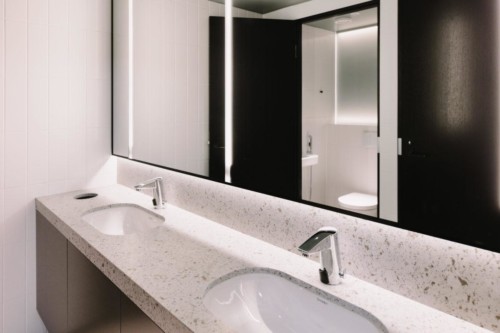
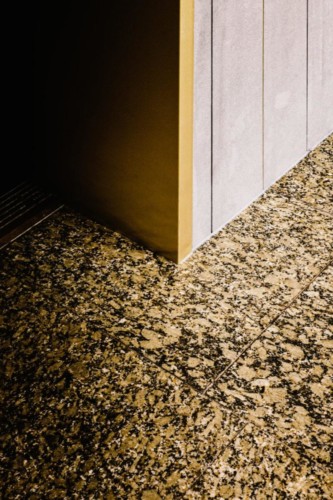
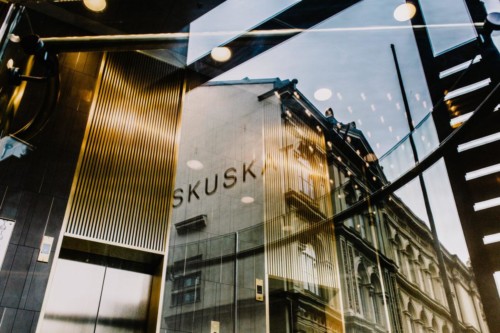
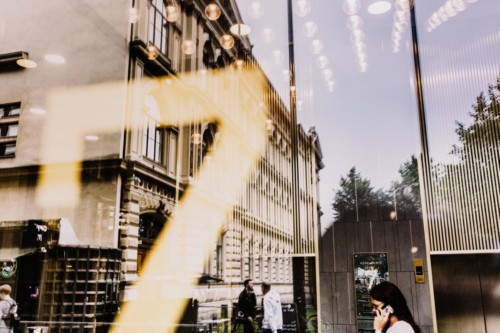
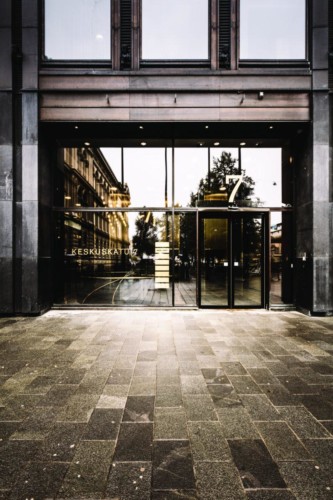
Valuable Propertys New Chance to Shine
Keskuskatu 7 was built in the turn of 1960’s and 1970’s to a very central location next to Helsinki’s Central Railway Station and Ateneum art museum. The building is of great historical and architectural value, and therefore it was justified to invest in the spatial alterations made during the reconstruction process.
All office floors were demolished and all technical installations were renewed. Kakadu worked with the solutions and alterations for the new tenants of the building. Fixed solutions in office floors comprised the toilets, kitchenettes, entrances and staff facilities.
Inside the office spaces we designed the material selection and interior solutions for tenants.
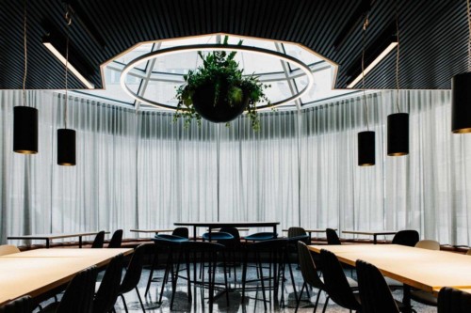
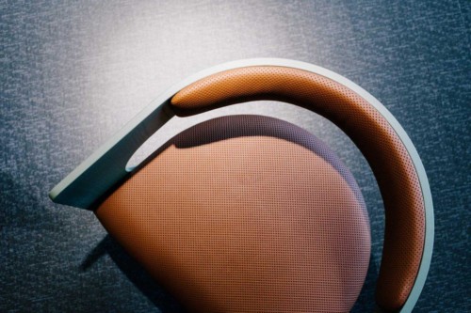
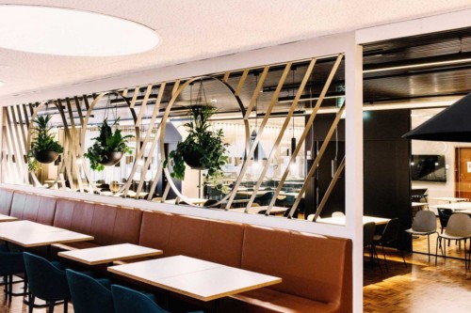
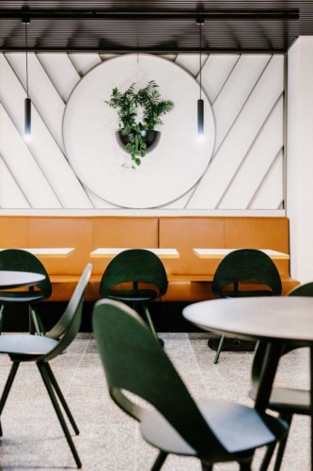
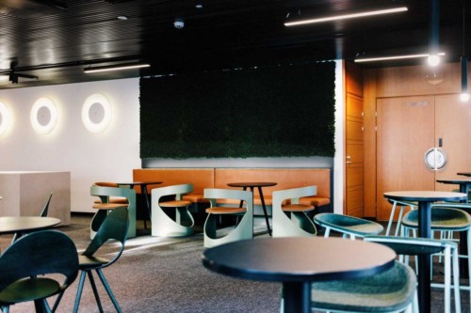
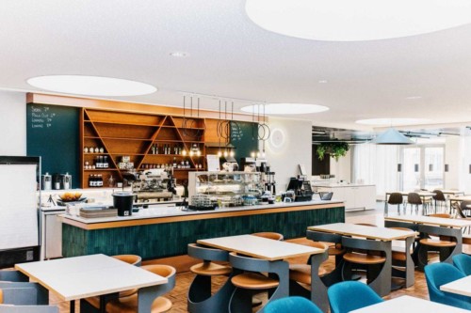
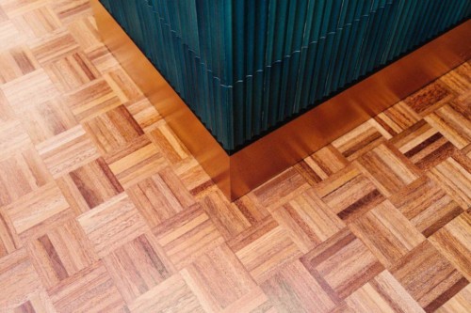
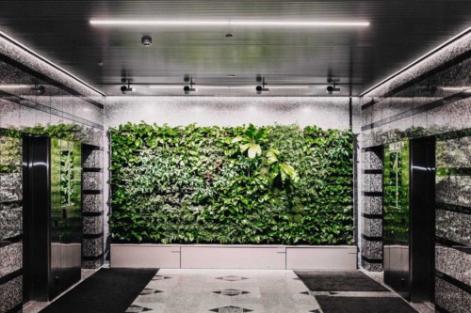
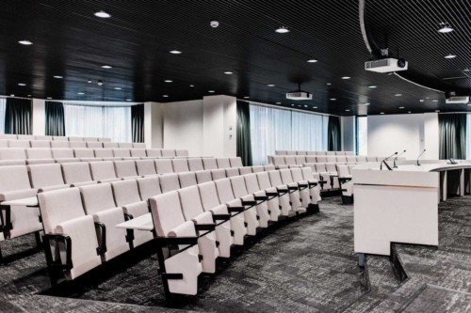
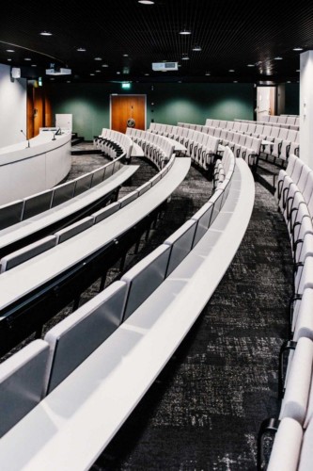
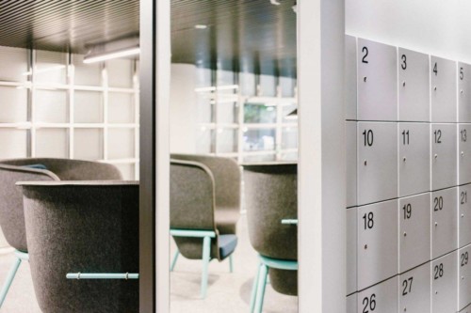
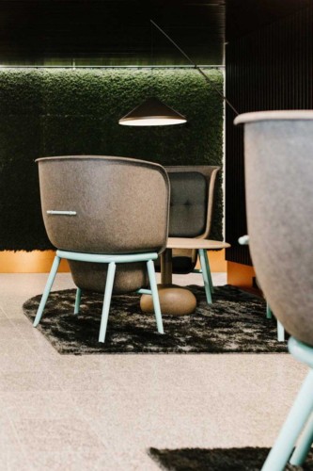
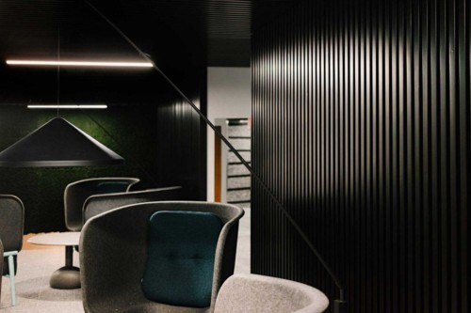
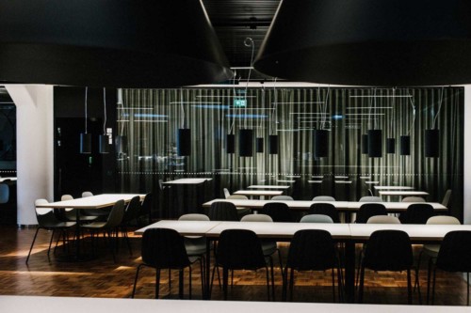
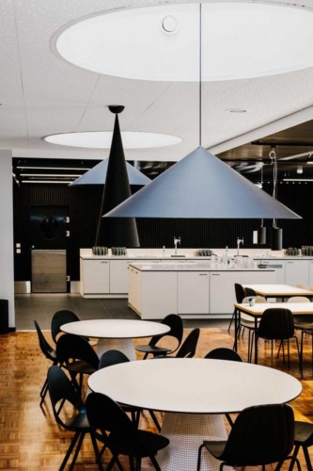
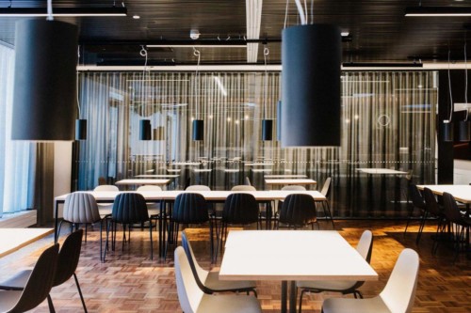
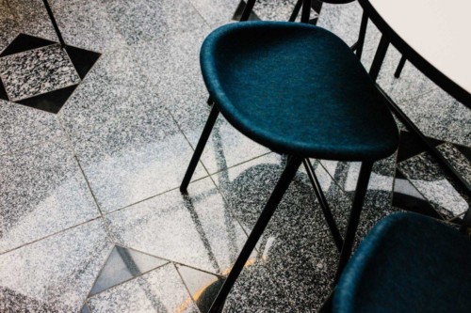
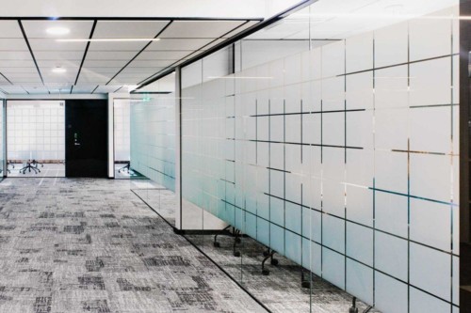
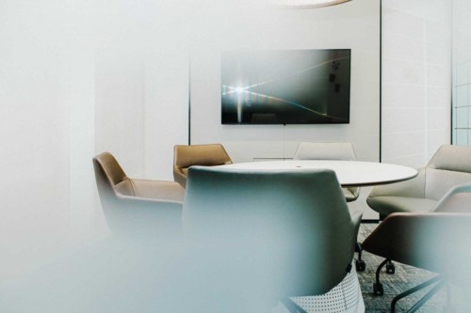
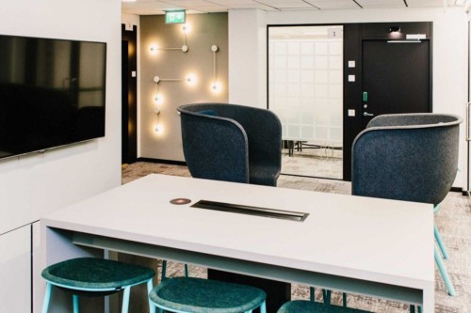
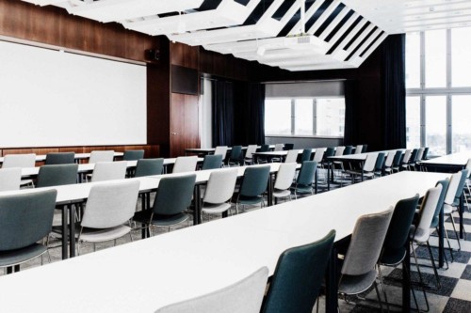
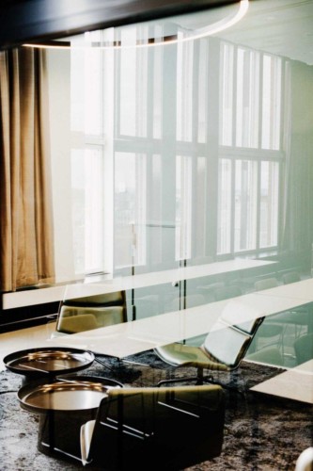
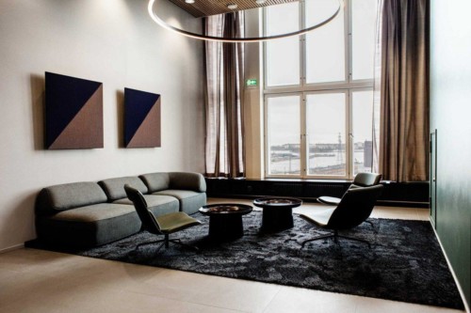
Something old, something new
Real estate Työpaja, “Workshop”, was built in the 1980s to serve as the Tuko headquarters, and has now been granted a new life through a comprehensive alteration. The property is located in the middle of the developing area of Kalasatama.
Alongside the alteration, the workspaces on the floors were renewed for the current user implementing the mixed-use facilities principle. Kakadu was in charge of the renewal of all common spaces in the building.
Common spaces included the conference centre, auditorium, foyer, restaurant, private lounges and meeting rooms on the 10th floor. Designing functional spaces for large user groups was of great importance.
In the visual design, the authentic look and feel of the building was updated to today’s standards. Original surfaces were partly preserved to maintain some of the old atmosphere.
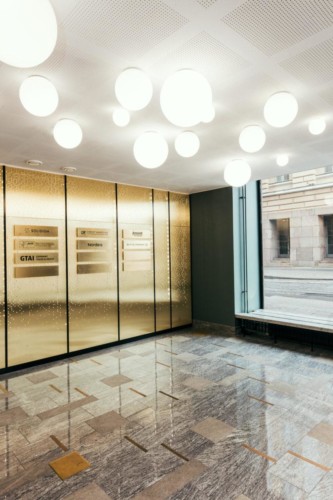
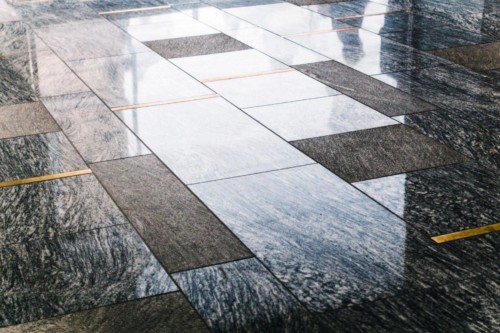
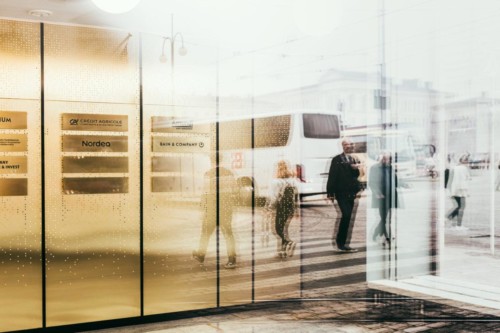
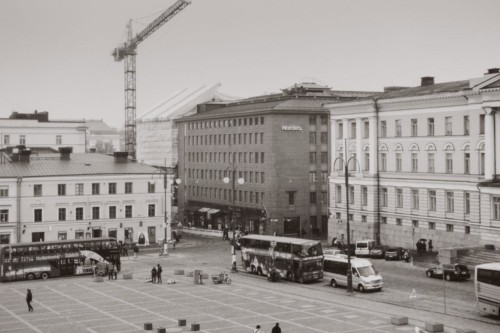
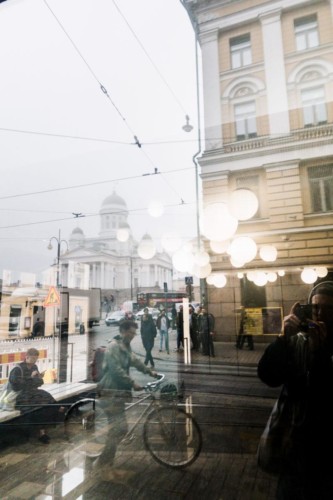
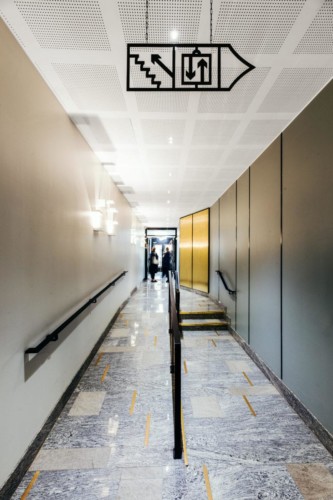
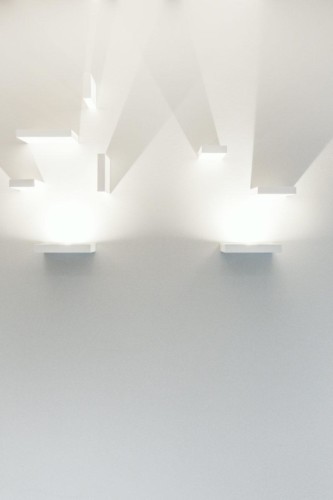
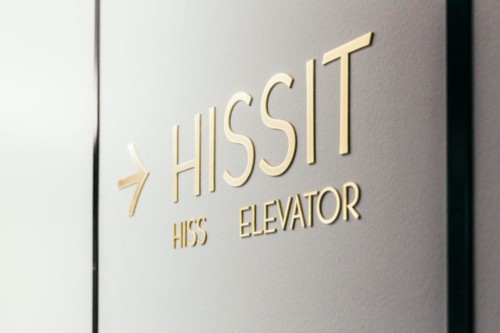
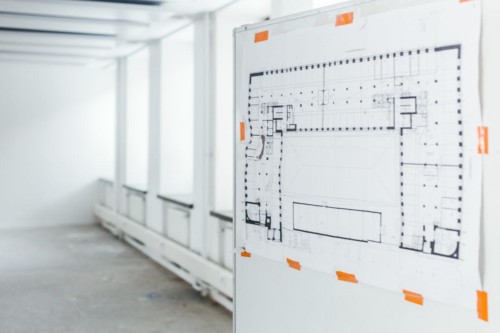
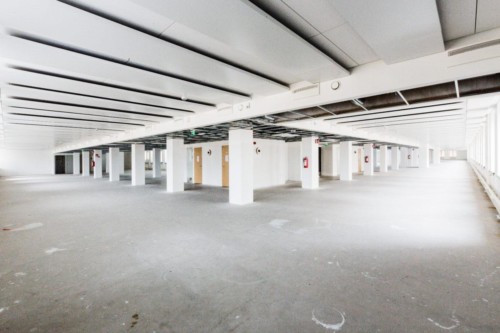
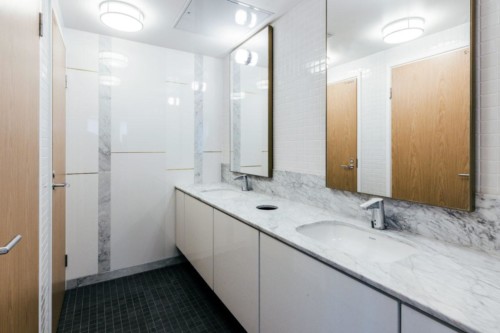
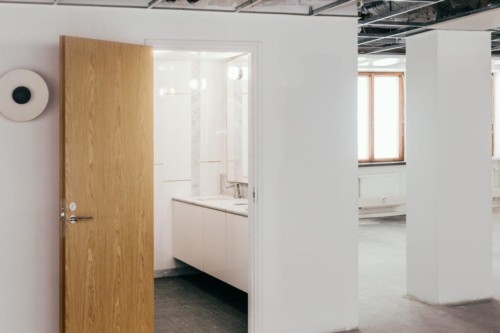
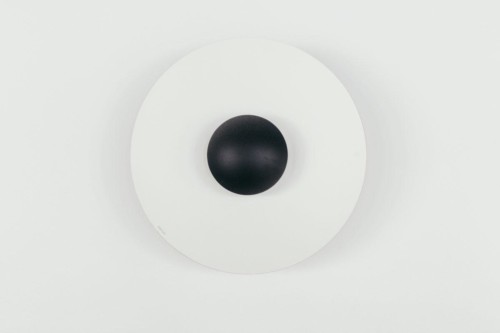
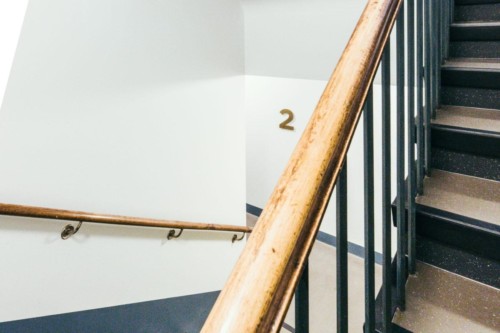
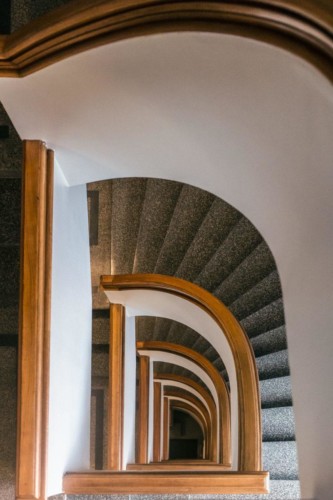
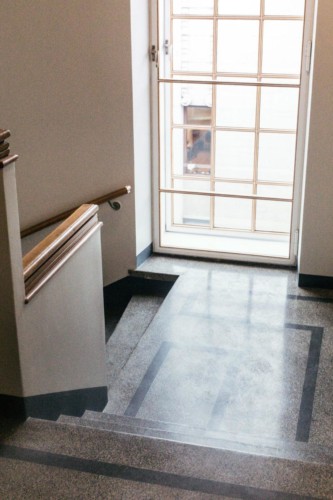
A breeze of 1930’s spirit by the Senate Square
The robust red granite building in Aleksanterinkatu 30-34 went under comprehensive renovation after its long-time main tenant moved out. Along the much needed renewal of the technical installation, the main goals of the renovation were to enhance the attractiveness of the real estate to match its remarkable location, and highlight the unique architecture.
The office floors were completely demolished and all technical installations renewed. Kakadu worked with the solutions and alterations for the new tenants of the building. Fixed solutions in office floors comprised the toilets and staircases. All else in the office floors was designed to reference level and a level of higher quality, from which the tenant could choose their preference.
We were also responsible for the design of two new entrances, staff facilities, signage system and presentation materials.
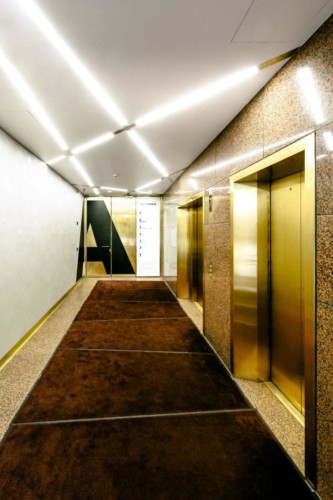
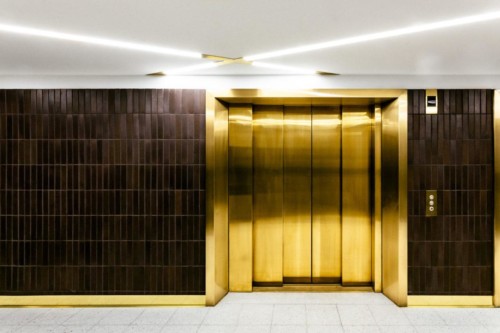
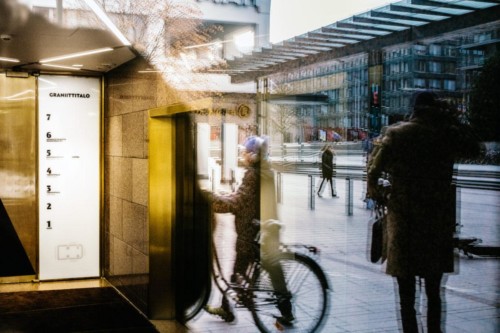
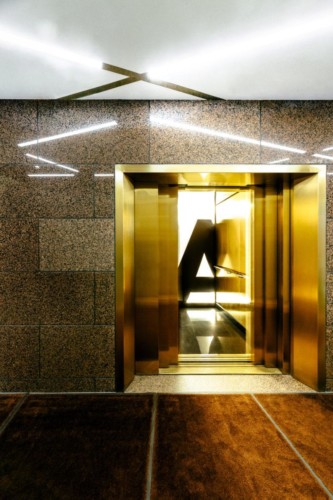
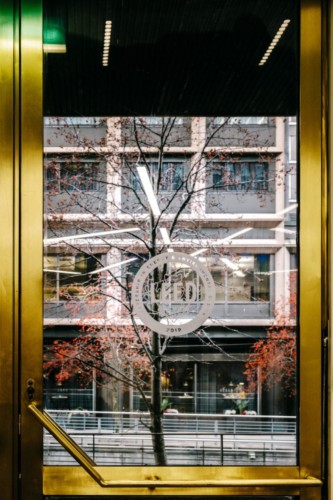
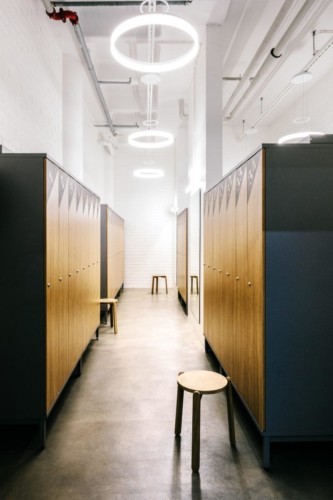
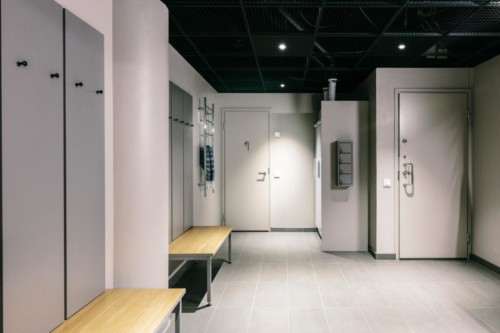
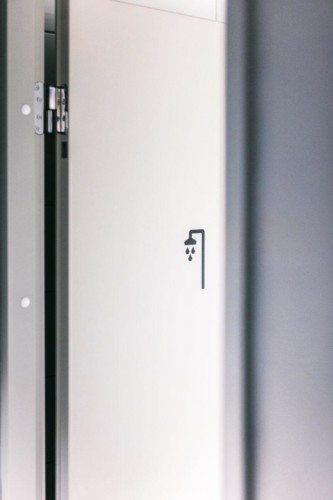
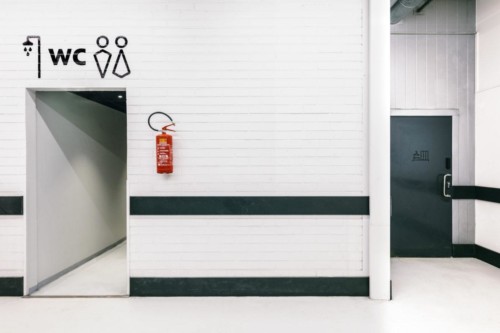
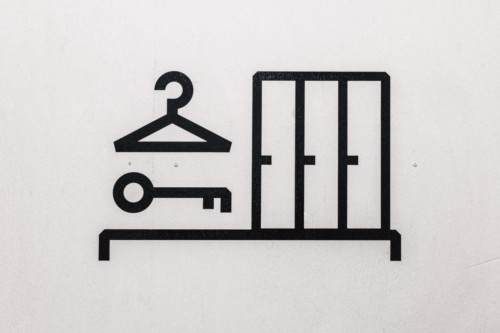
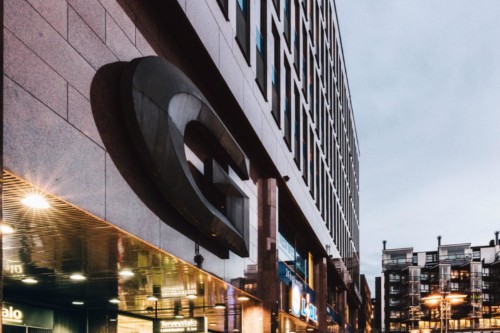
A prestigious update to a new era
Graniittitalo building from the beginning of 1980’s was in need of a renewal. Technical installations of the property were outdated, and it’s dark entrances needed refurbishing. The client also needed to boost the rental of the building’s office spaces.
In addition to the entrances, we were assigned the interior architecture design of the renovation in the 6th floor and the renewal of lifts, lobbies and staff facilities.
Graniittitalo is a listed building of architectural significance, and this added challenge to renewing the entrances. It is forbidden to install new lighting to the facade, so instead the interior was illuminated with stylish lights and enlarged windows. The interior was inspired by the characteristics of the massive building, and brass was selected to bring contrast to the original granite surfaces. The wayfinding in lobbies was designed to be prominent, and in the basement it was designed to assist navigation to staff facilities.
The spaces have been rented out effectively since the renovation, and the development of the property is still ongoing.

