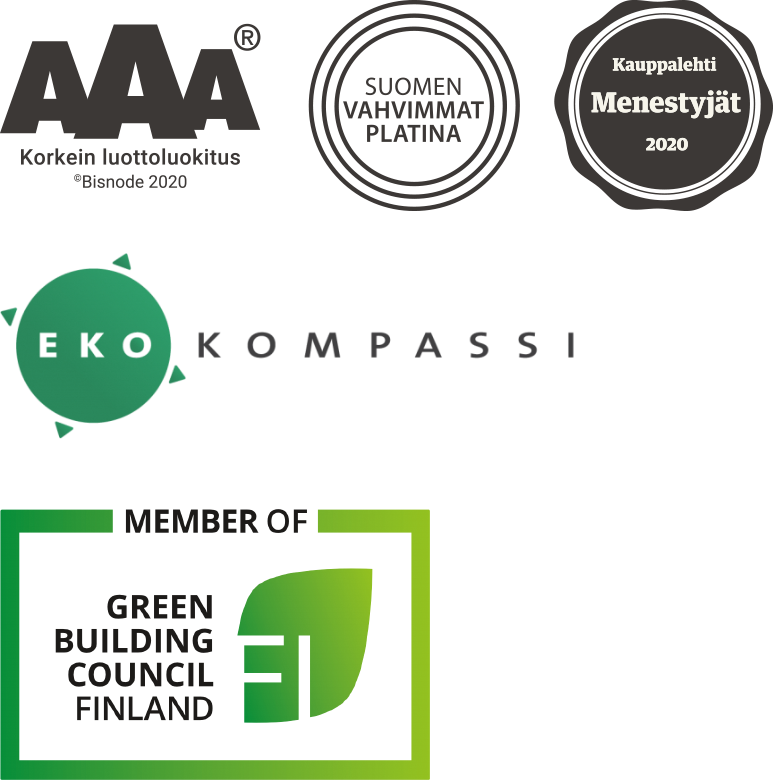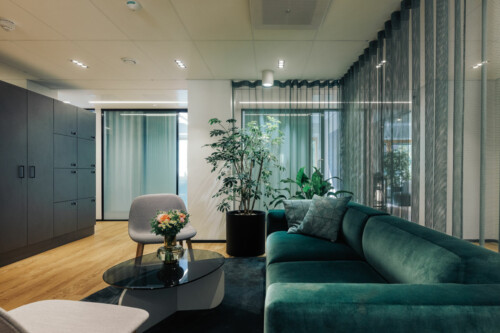
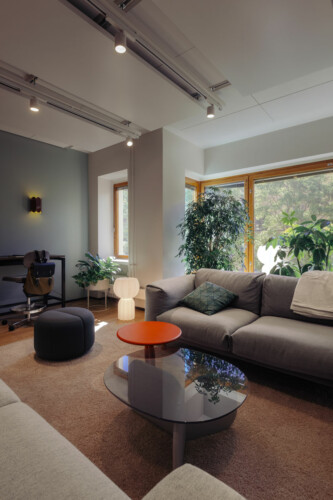
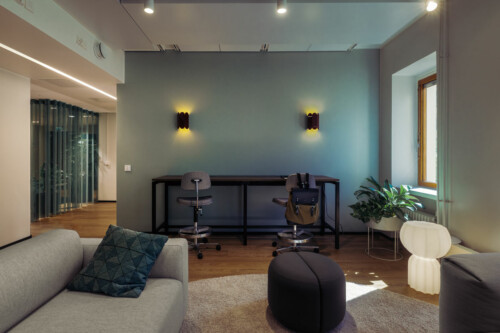
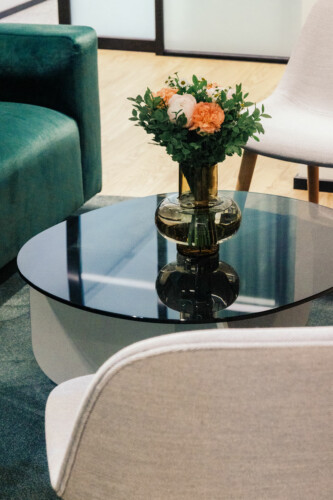
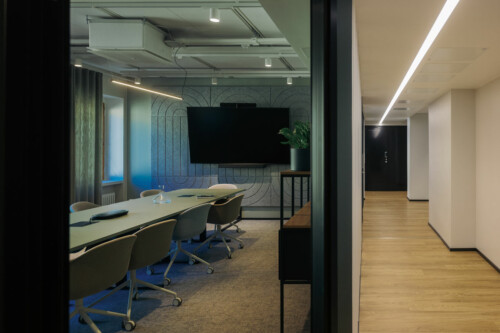
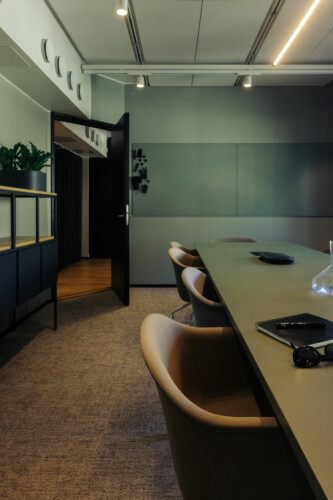
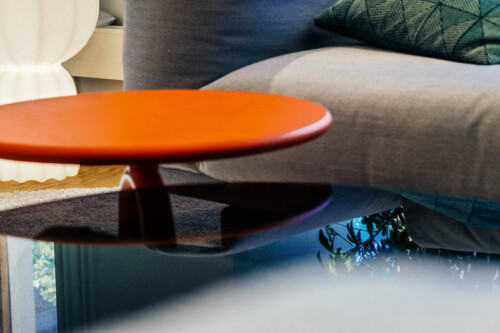
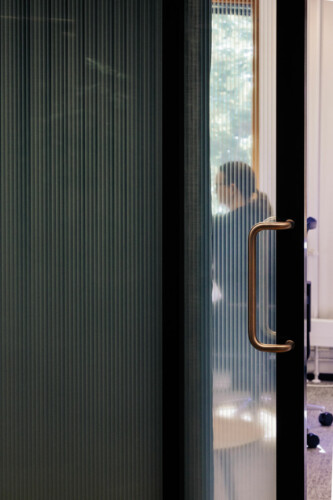
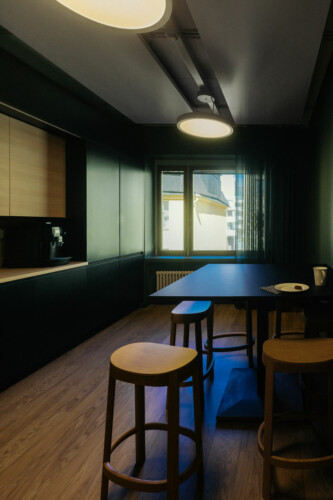
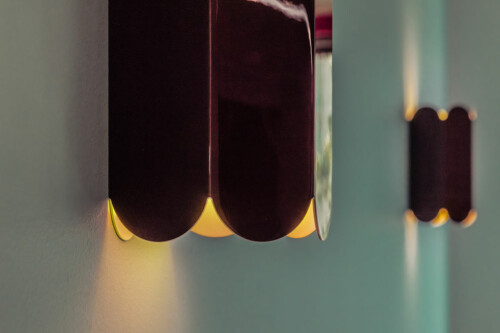
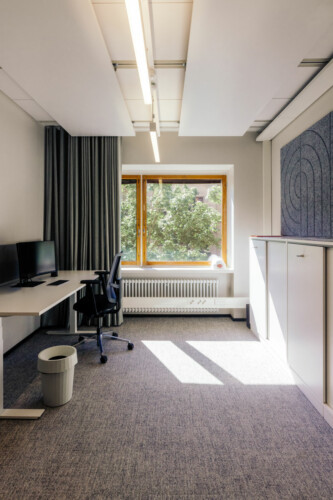
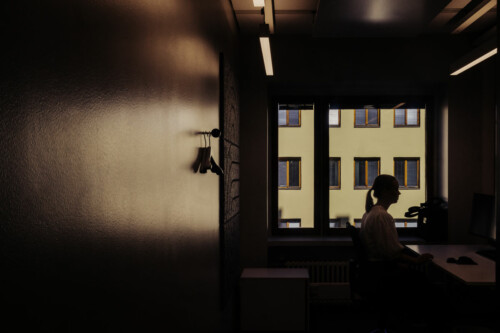
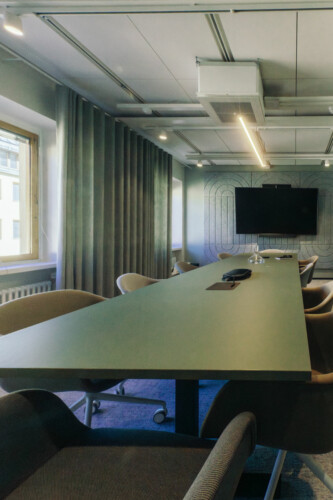
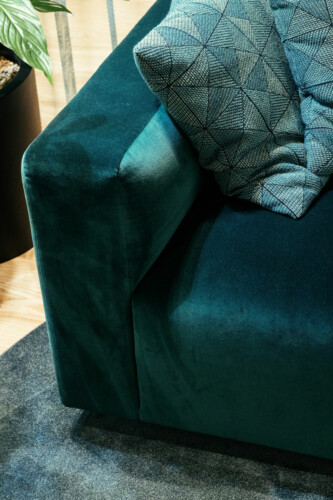
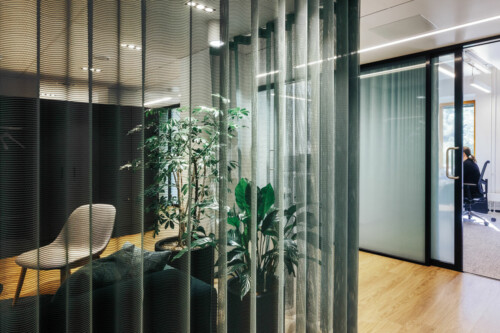
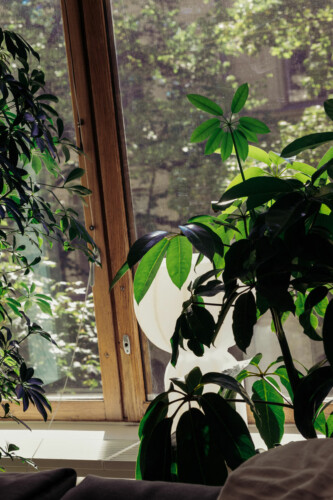
New, stylish premises in a modernized office building
The workplace transformation of the Nordic property company SBB began as the company moved to new premises on the verdant boulevard of Bulevardi 7 in Helsinki. The recently renovated properties retained their valuable style while fully modernizing to meet SBB’s expectations for the new office space. The aim of the work environment was to create a stylish, inviting, modern, and Scandinavian atmosphere where the spaces exuded stability, reliability, and long-term commitment.
The planning phase commenced with workshop collaboration. Following our client’s agile approach, the entire staff had the opportunity to influence and brainstorm in a virtual workshop, clarifying preferences for the functionality and appearance of the premises using floor plans as a guide, and collectively envisioning how the spaces could look and what emotions they could evoke. The results of the workshop provided valuable insights into the space users and their needs.
We were pleased to find that our design was supported by the high-quality renovation of the property, considering environmental values, and specifying low-carbon products as the base materials. Furthermore, with sustainability in mind, we made timeless choices in surface materials, and we highlighted the company’s brand identity with easily replaceable elements. Virtually all existing loose furniture was utilized, and new loose furniture acquisitions were made through a procurement model tailored to the client and in close collaboration with Blanco+.
Seamless and clear collaboration between SBB and other partners, along with precise decision-making, ensured the smooth and cheerful progress of the project. We succeeded in achieving the set goals: the work environment is stylish, inviting, and instills confidence while being relaxed and homely.
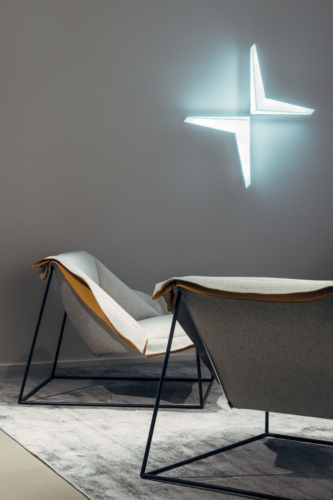
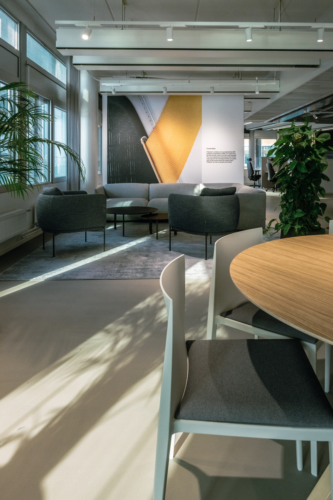
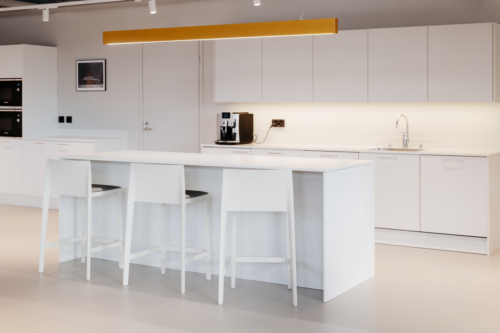
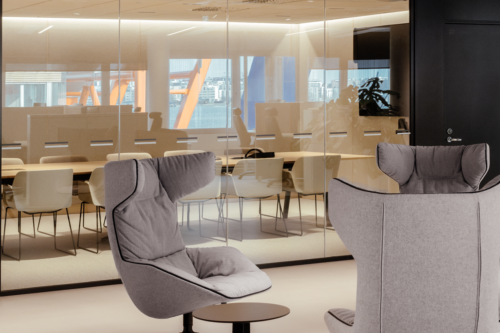
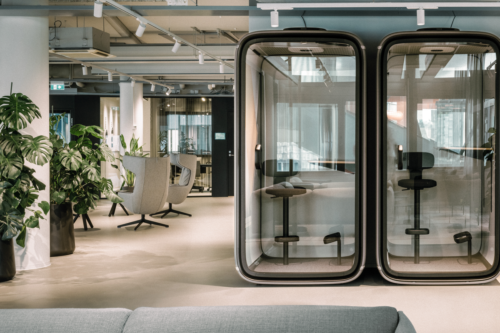
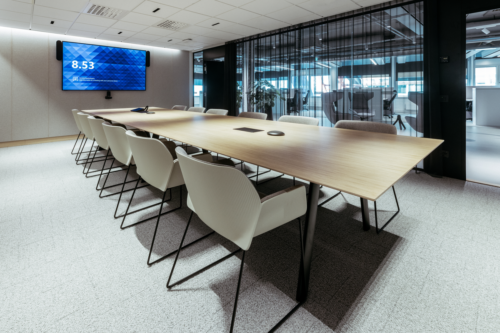
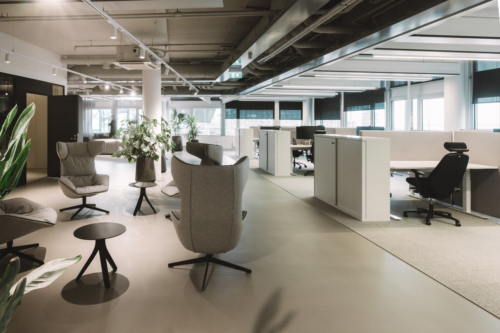
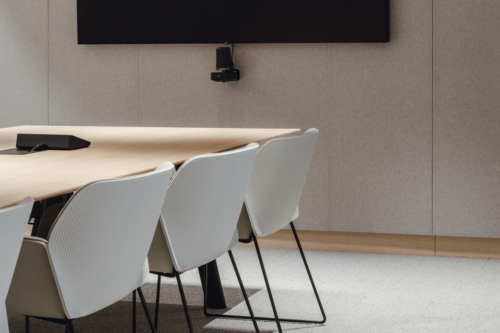
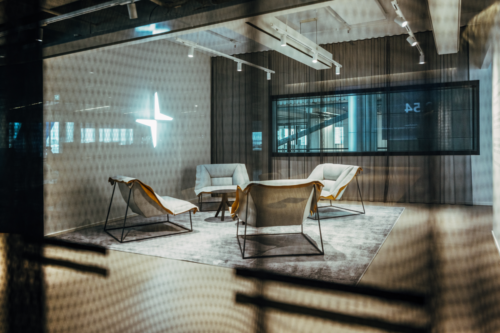
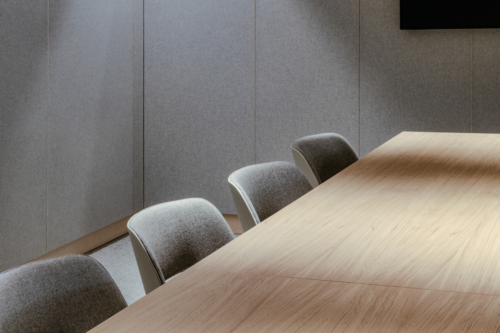
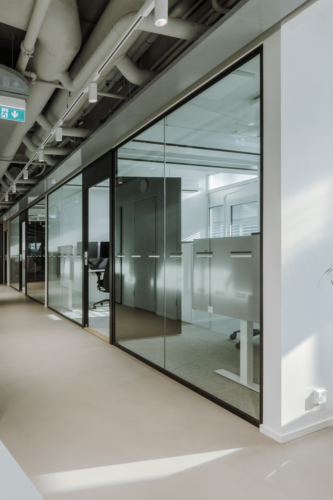
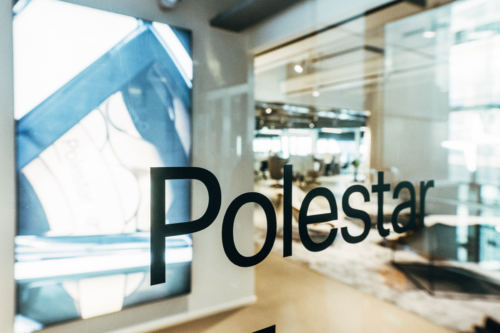
Moving to new, larger premises while responsibly utilizing existing furniture
The planning results of our workspace experts are evident in the new premises of Polestar Finland’s country organization. As the company grew, the existing office space became insufficient, prompting the need for additional space and meeting the demands of evolving work. The new, larger premises were found within the familiar environment, inside the same office property. Space planning was guided by the company’s sleek and minimalist brand identity.
With a controlled color scheme, clean lines, and expansive glass surfaces, the new premises convey freshness, elegance, and streamlined design. Reflecting the brand’s identity, the Polestar logo is illuminated, serving as a captivating focal point. Space design addressed the challenges of hybrid work, such as facilities for collaboration, up-to-date AV solutions, and reservation systems, as well as various-sized retreat areas. The space features seating clusters and meeting rooms designed to encourage diverse working styles.
One of Polestar Finland’s sustainable development goals is to accelerate the transition to responsible and electric driving. Design and materials consider circular economy principles from sourcing raw materials to assembly, use, and reuse. Aligning with our joint project’s sustainable principles, all existing office furniture and textiles were reused, and necessary additional furniture was partly acquired second-hand in the new premises.
Upon completion of the project, Polestar Finland now has appropriately sized, representative, and functional spaces.
Collaboration with Kakadu was straightforward from start to finish, with a shared goal: functional and representative new spaces serving as a strong foundation for business growth and a powerful brand.
– Martin Österberg, Marketing Director Finland, Polestar
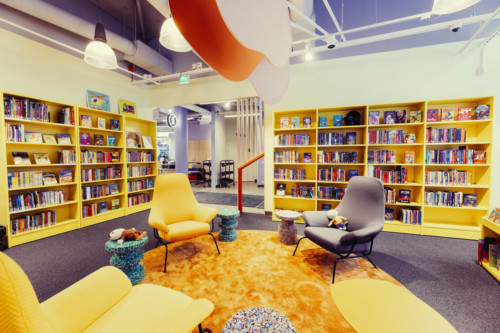
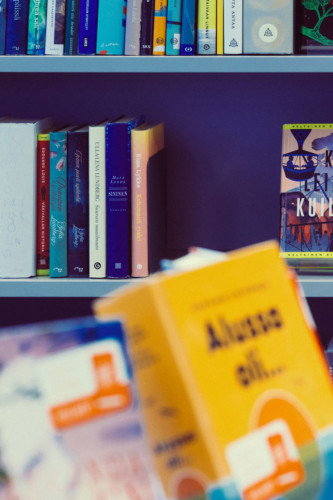
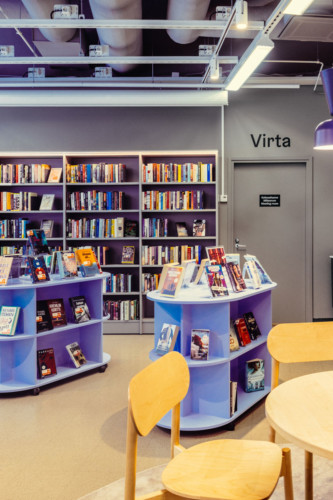
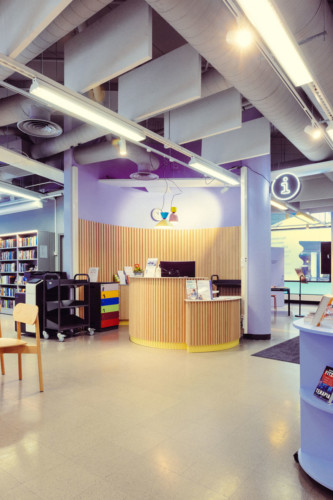

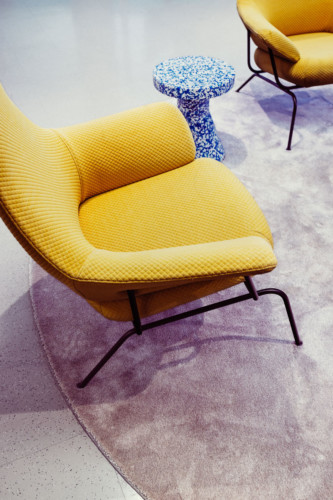
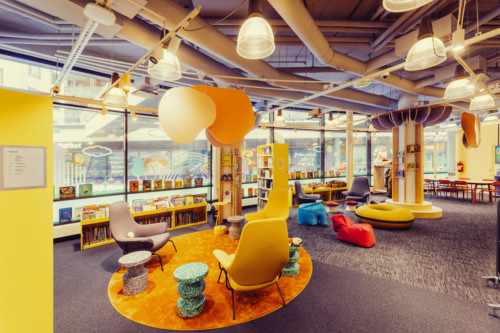
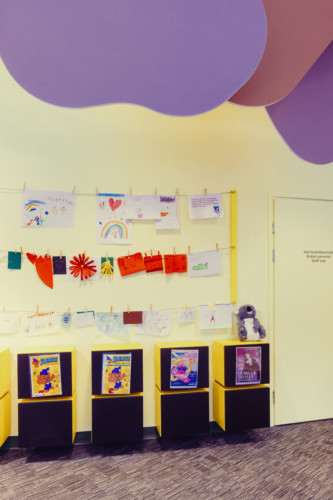
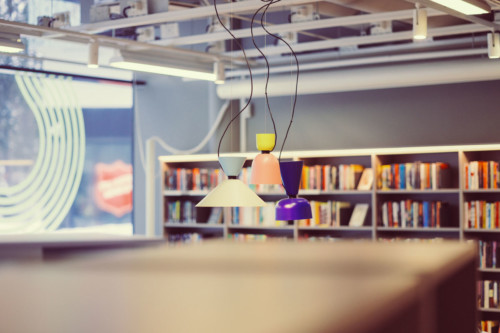
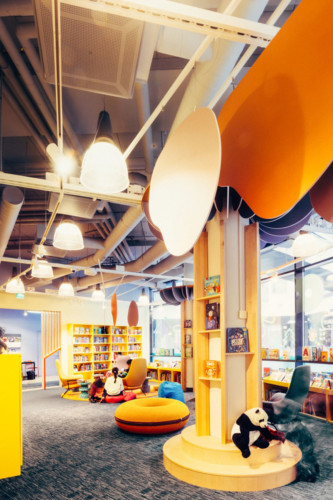
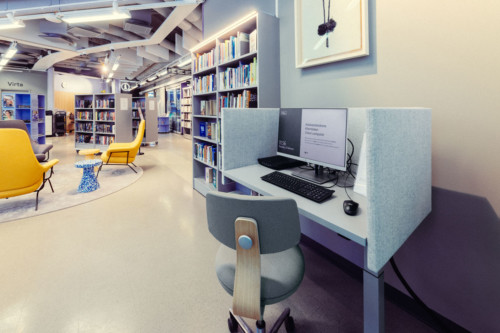
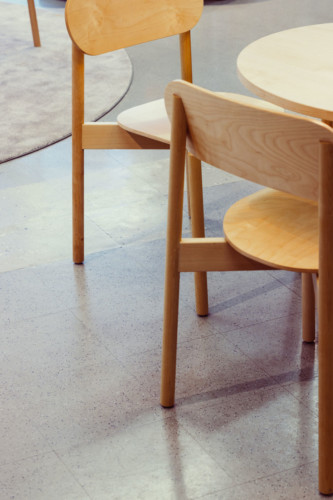
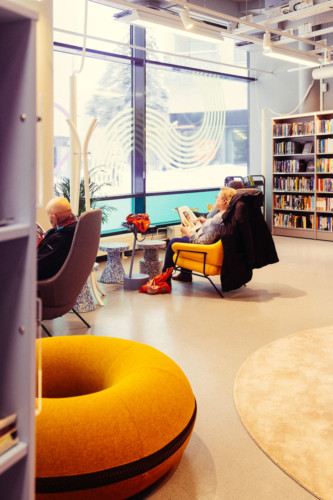
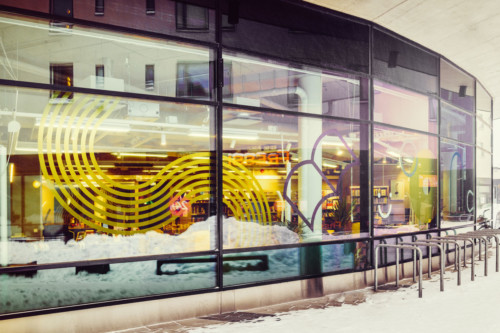
Combining new and existing elements
Myllypuro Library in Helsinki was undergoing an expansion project, and we were invited to design the interior. The aim was to create an inviting, straightforward and enjoyable space that welcomes everyone to learn and play. As a space open to all, the library and its services must be easily accessible, both guided and independently. The new facilities will make it easy to organise a wide range of events. The new elements will also support and provide comfort for staff in their daily work.
Sustainability was taken into account in the design: the flooring and general lighting of the space were preserved, and the new colour scheme of the main area was derived from the existing one. New fabrics and finishes were chosen to withstand heavy wear and tear. They blend beautifully with the existing surfaces.
In the children’s department, the dark grey flooring was paired with bright yellow accents. This made the dark flooring even more attractive through contrasts. All colour and fabric choices were made with not only wear resistance in mind but also maintenance and cleaning being as easy as possible.
Designing a public space differs from typical workplace design. The Myllypuro Library project provided our design team with an inspiring and exceptional arena in which we were able to bring the client’s abundant ideas into one functional whole. The framework of the property, the end user’s views and the graphic identity of the City of Helsinki guided the design.
We used our expertise to combine the new with the existing. Despite the challenging spatial structure and architecture, the library became a coherent entity. Its services and book collection have grown significantly to meet the needs of local residents. The facilities are flexible and can be used for a wide range of purposes, from reading and information search to events. The outcome is a harmonious, cosy space that invites people to relax and play. Colourful glass panelling and a calm interior add a personal touch to the surrounding shopping mall milieu.
The collaboration flowed in an open manner throughout the design process. Kakadu’s designers supported the project team in the tendering and purchasing processes. Clear communication with the other designers and regular site visits steered the project to the finish line. The renovated facilities of the Myllypuro Library have been well received and used in versatile ways – just as planned.
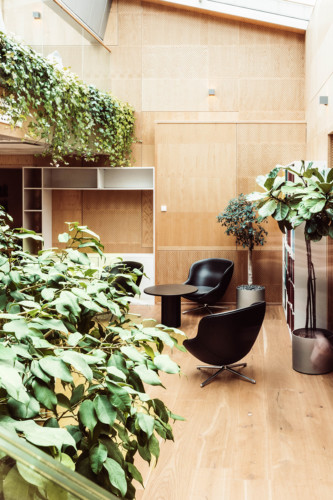
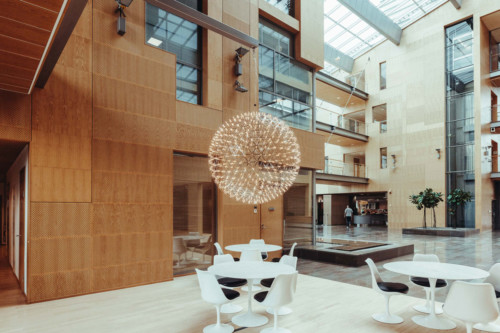
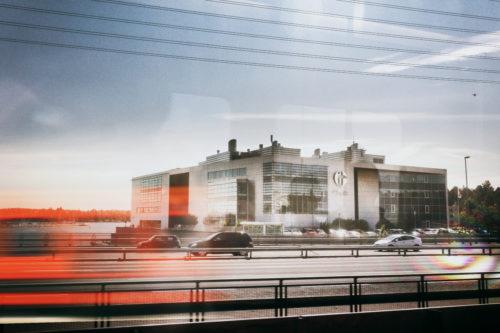
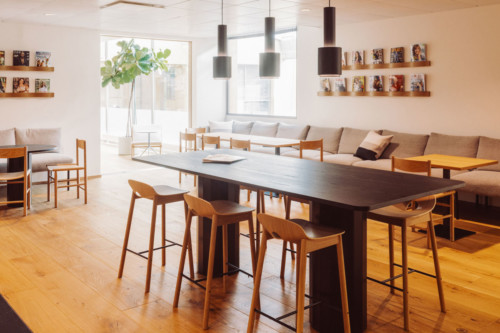
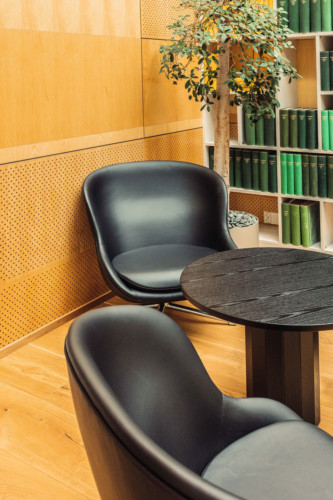
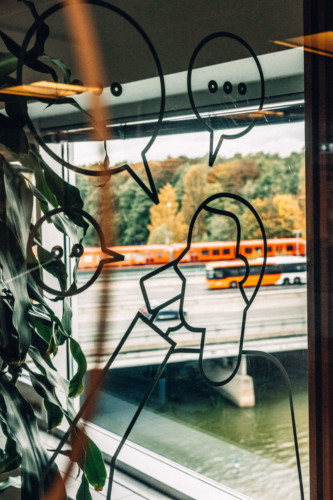
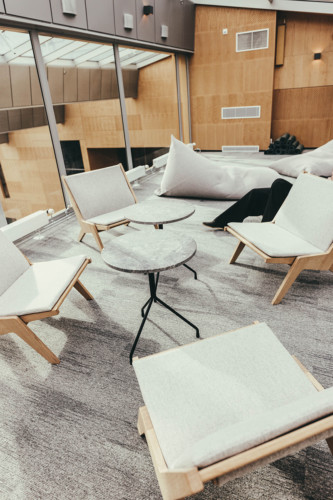
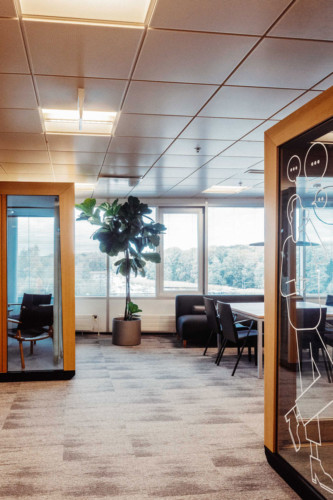
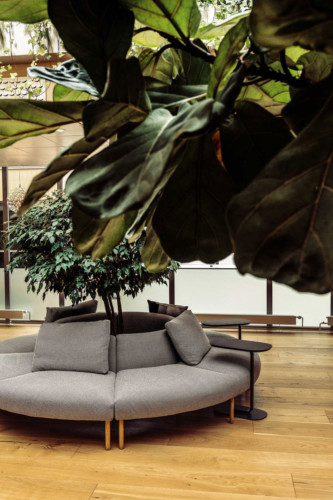
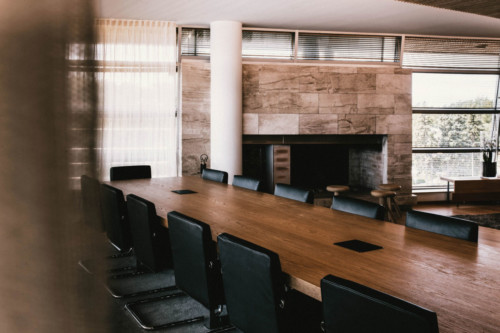
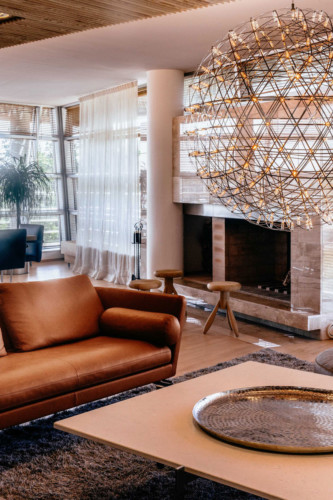
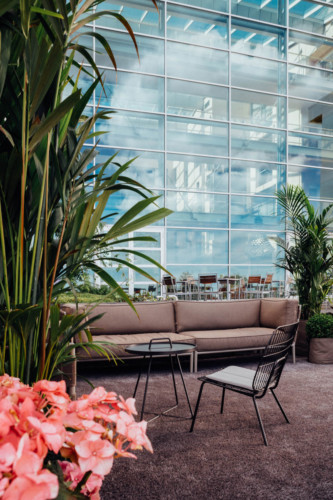
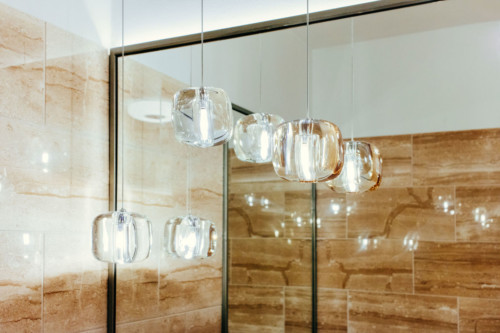
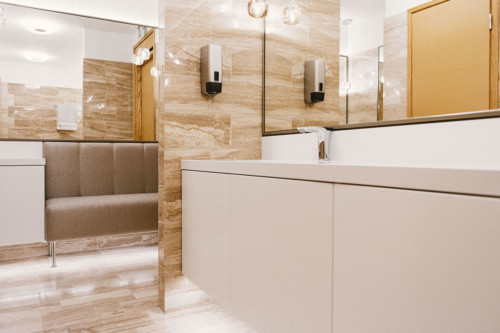
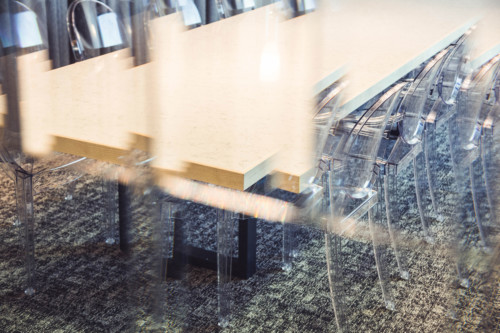
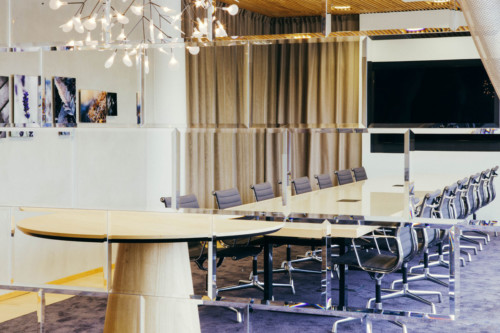
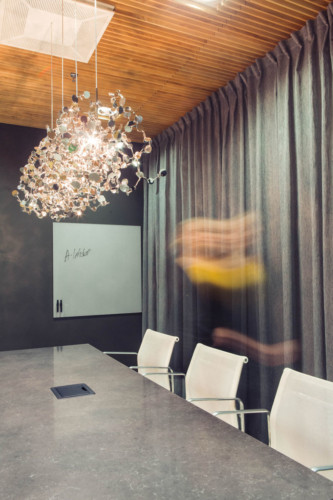
Contemporary chic
Kakadu has been in charge of interior design and spatial development at A-lehdet media house headquarters since 2014. The design work is comprised of workspaces, common spaces, private lounges and a restaurant.
A-lehdet headquarters is an architecturally unique building, and its uniqueness defines the interior design as well. The basis for the design has been to create a timeless, functional and aesthetic office environment for the needs of a media house. The workspace design was based on the insights gathered in inclusive workshops.
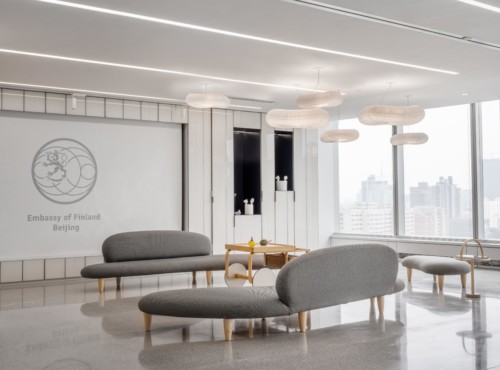
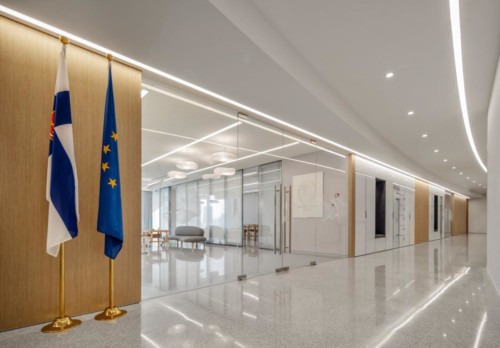
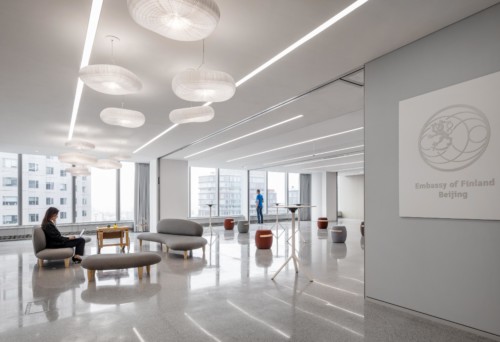
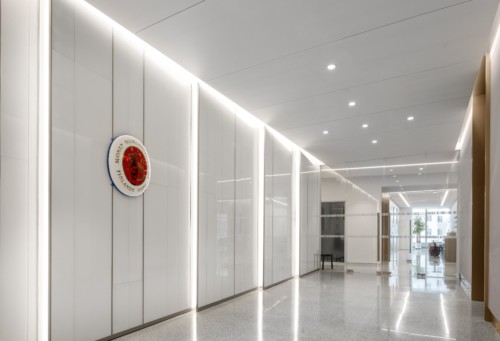
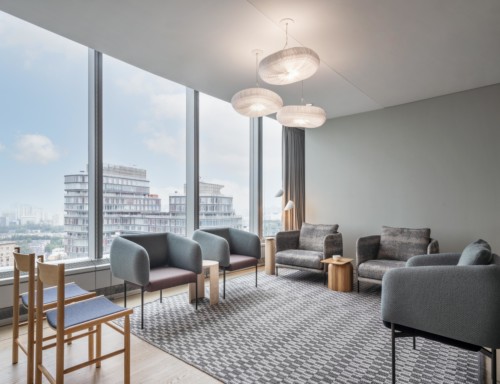
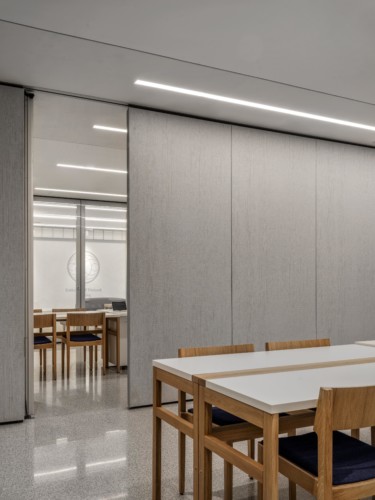
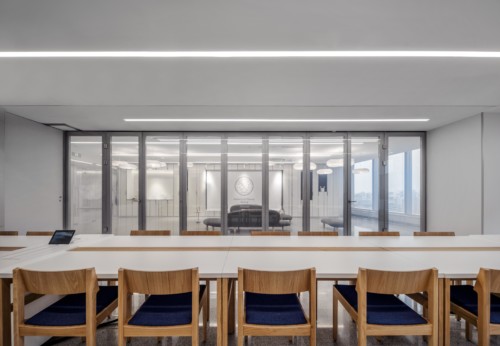
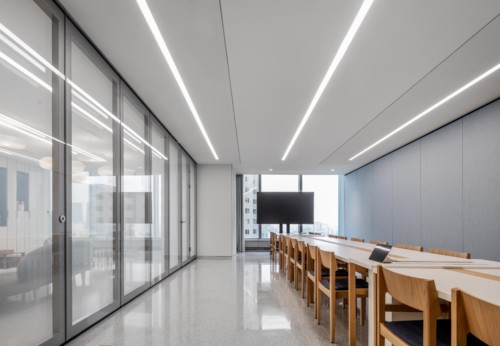
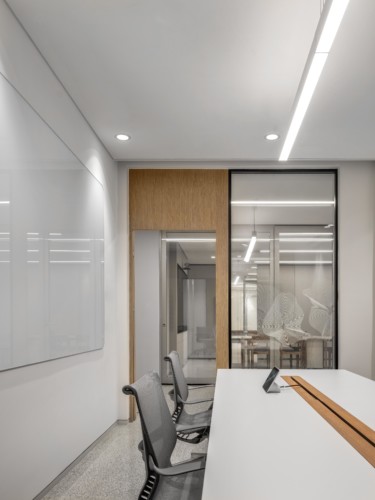
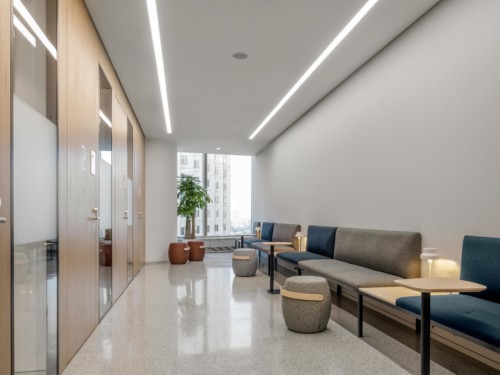
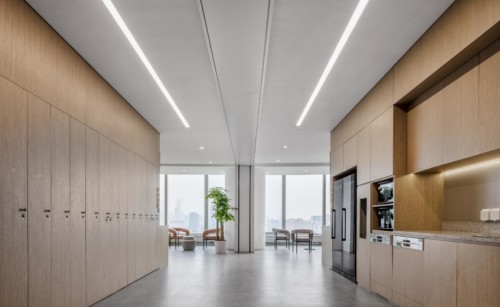
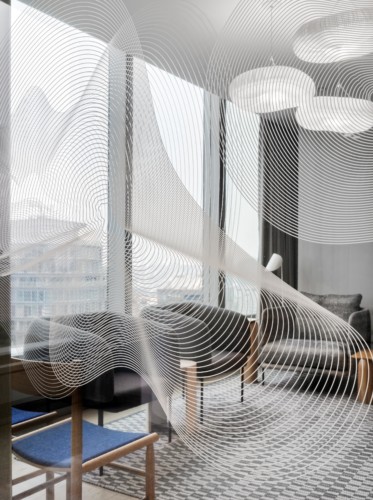
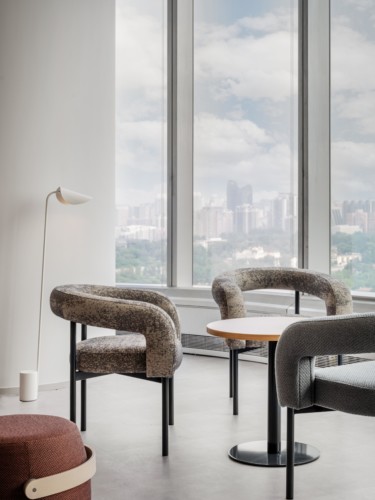
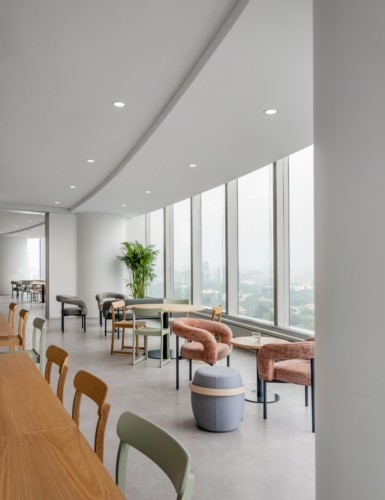
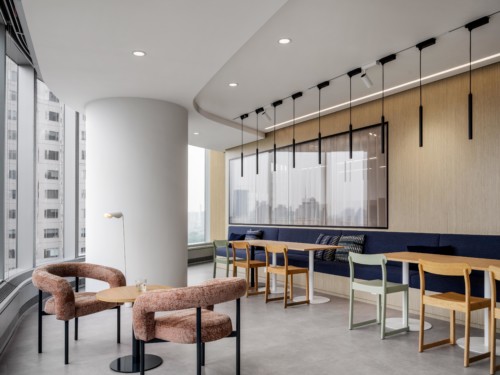
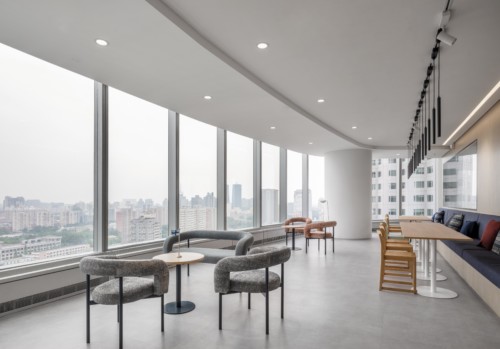
Unique details in a sky-high building
The embassy of Finland in China’s capital, Beijing, was completed in the Spring of 2022 after years of precise design, planning and renovations. The embassy is located in the diplomatic district of Sanlitun, in a skyscraper towering up to 90 meters. Per request from the Ministry for Foreign Affairs of Finland, we were privileged to work closely with HIMLA Architects and a design agency located in Beijing.
The Ministry for Foreign Affairs of Finland and its design guidelines set the standards for the design. The space was to have three main purposes: diplomatic representation, consulate services and day-to-day office work. The design process paid close attention to the nature of the embassy’s work, the user’s needs, and strict security measures.
Working remotely from Helsinki to Beijing was already an unusual experience, until half way through the project, Covid 19 -pandemic swept across the Globe. The exceptional project took some unexpected turns, and unlike the original plan, almost the entire construction phase was guided remotely from Finland. Frequent and open communication with the whole team contributed positively to the progression of the project.
The embassy is a harmonious combination of Finnish art and design and local craftsmanship. The large windows look down to the Liangma river and the lush, green parks of Sanlitun. The neutral, natural and high-quality interior is something to be proud of for the Finns working so far away from home.
Photos: Mi2
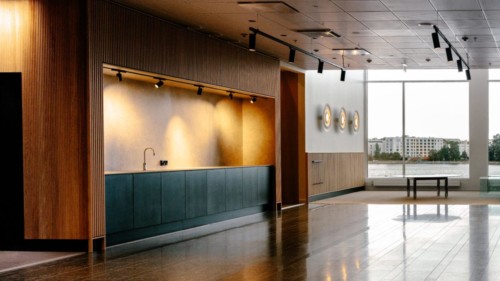
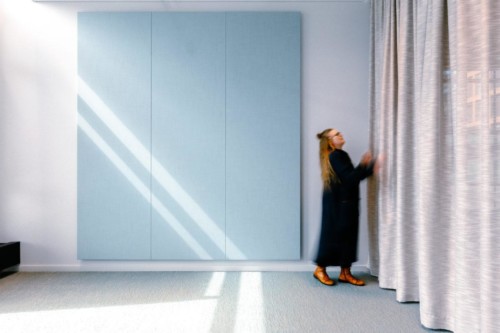
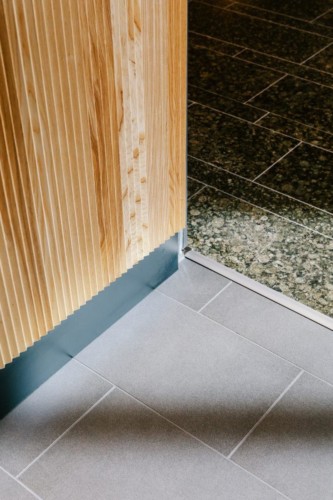
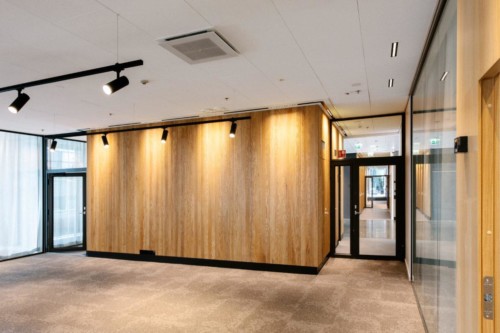
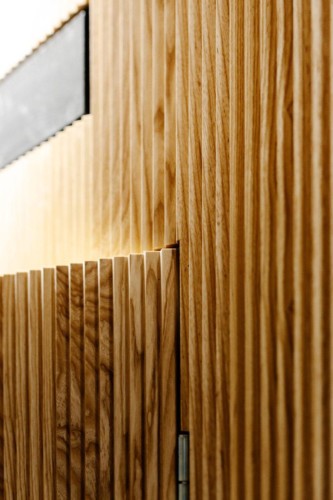
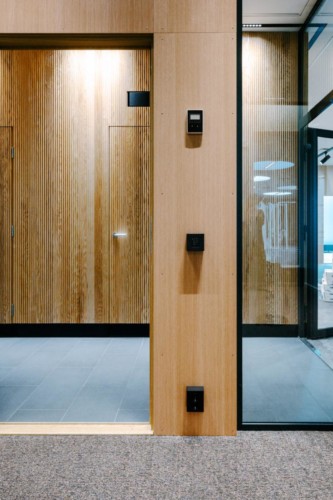
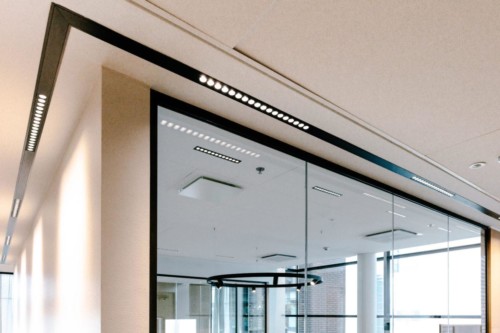
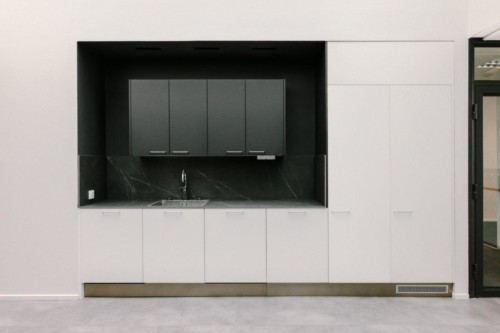
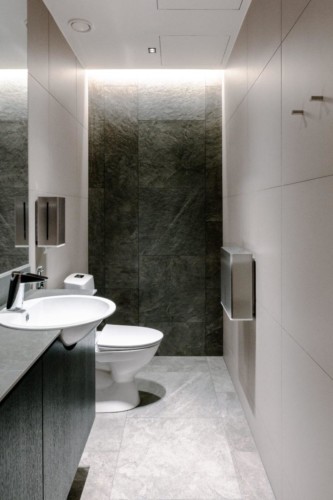
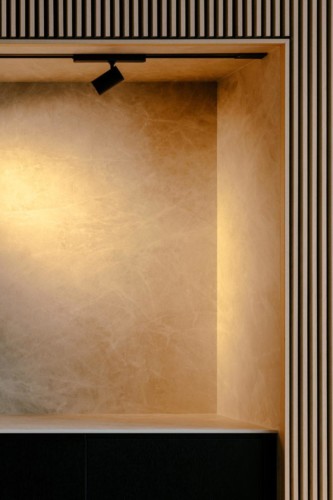
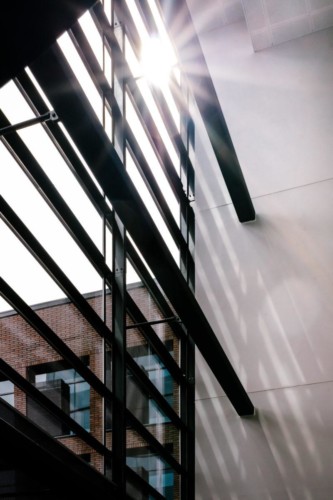
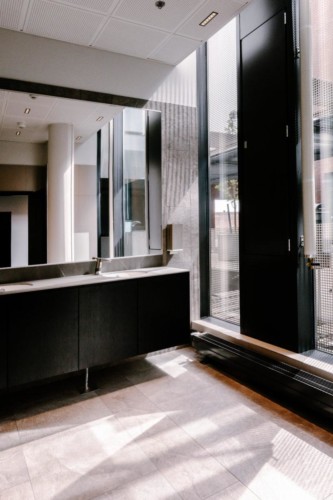
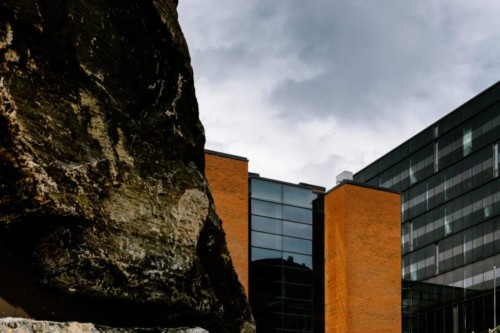
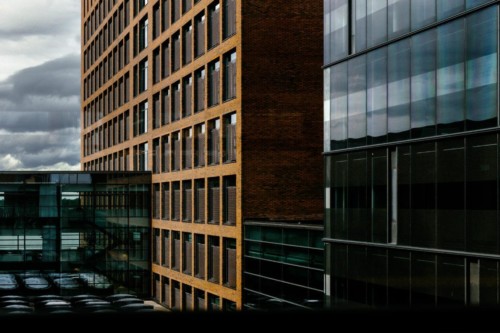
Timeless style in a prestigious setting
Pension insurance company Varma had leftover space after a long-time tenant had moved out. Repurposing and renovation merged the space with the already renewed areas of the building.
Area of about 1500 m2 was almost fully dismantled and rebuilt. New partition walls and ceilings transformed the former occupational health clinic into 18 meeting and training rooms. The rooms names were inspired by the surrounding seaside.
The elegant meeting rooms add to the usability of the entire building, and they serve the new tenant with state-of-the-art technical installations. Selected materials are natural, high quality and long lasting, blending into the unique setting and location.
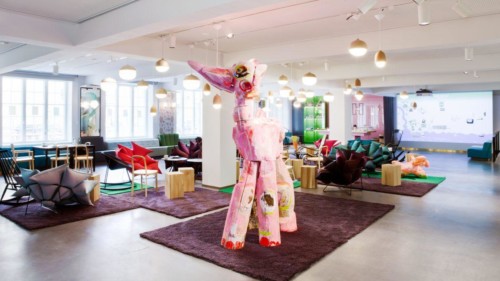
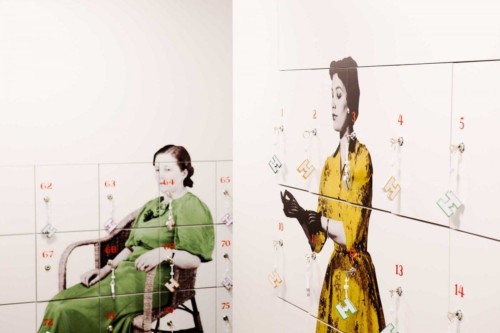
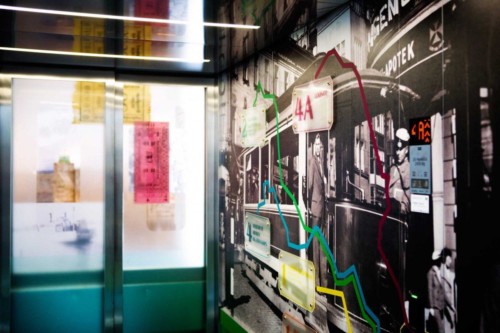
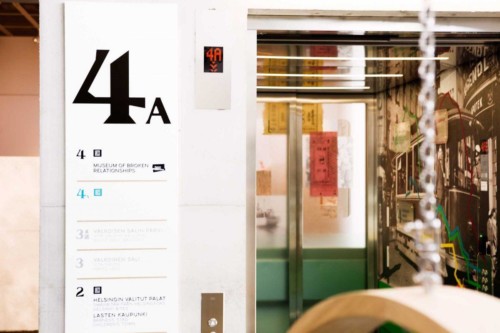
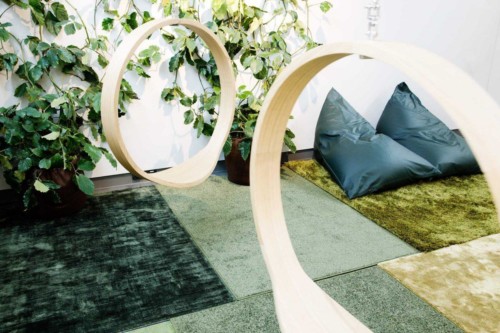
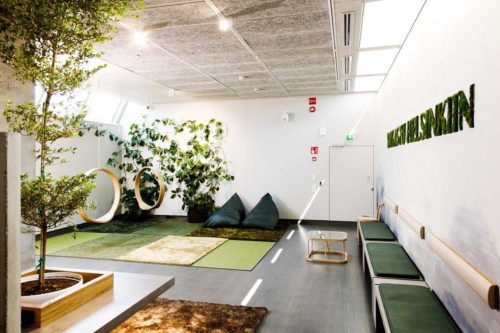
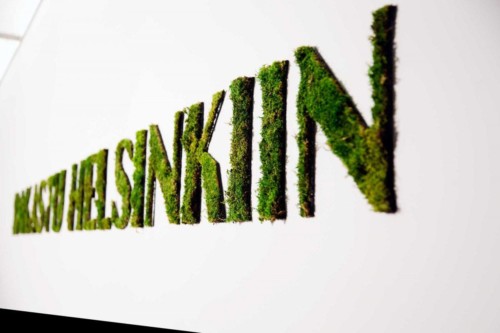
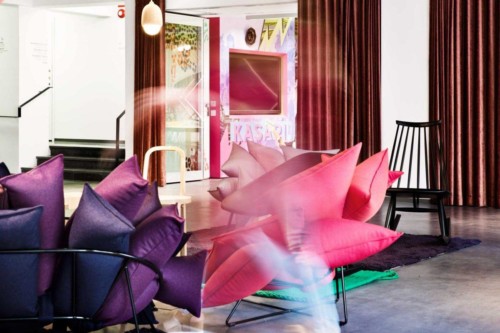
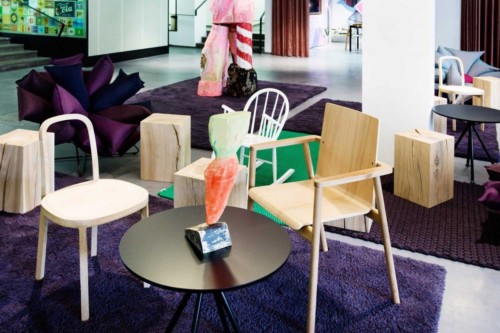
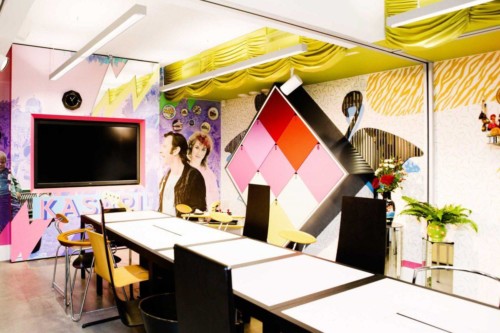
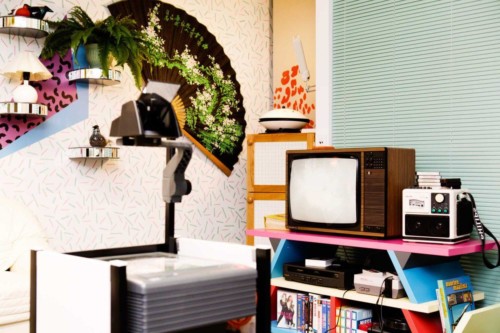
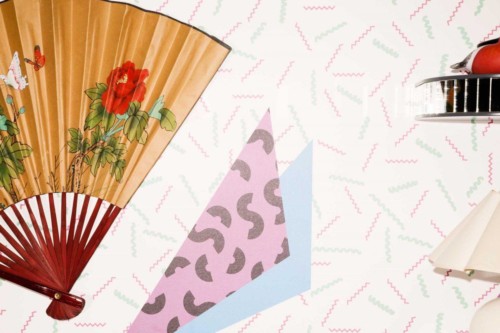
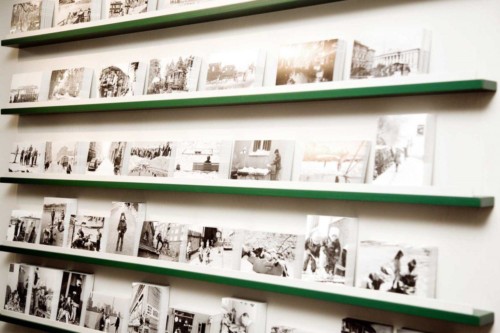
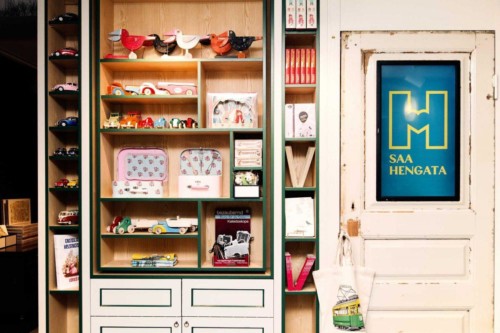
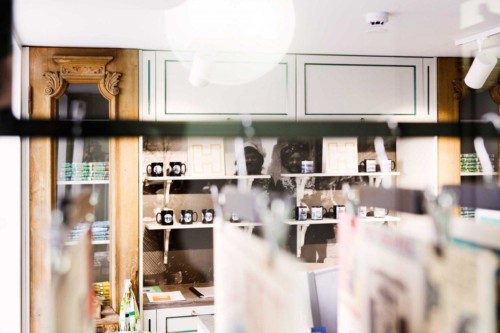
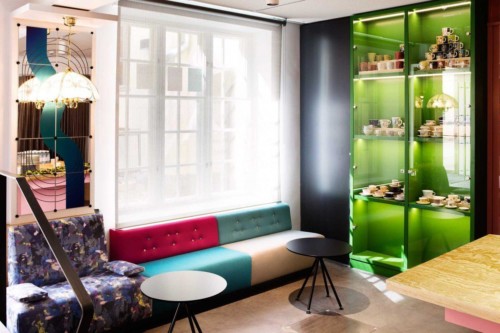
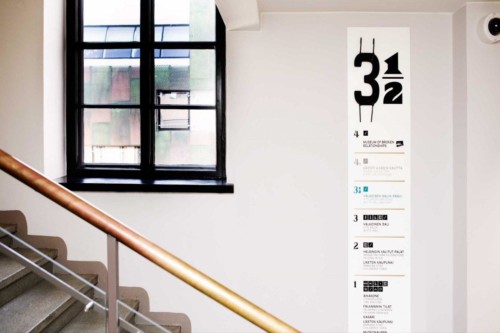
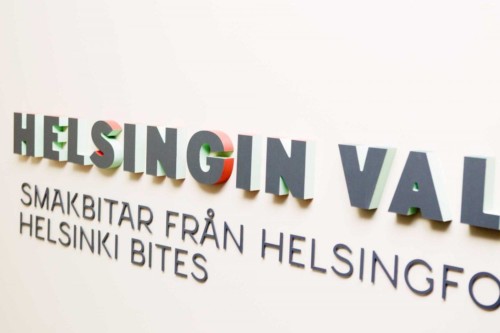
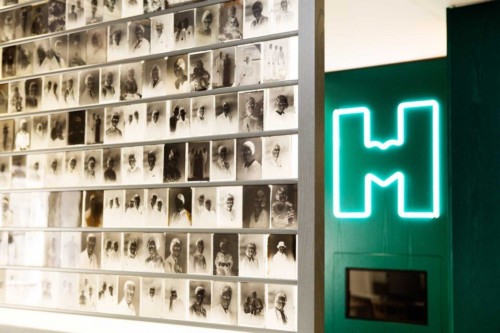
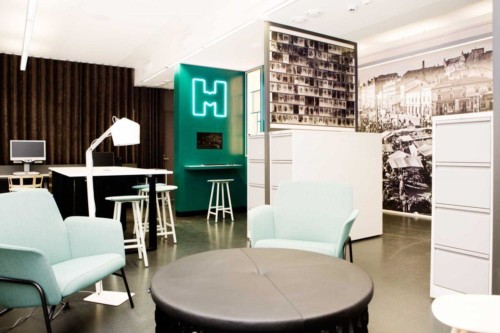
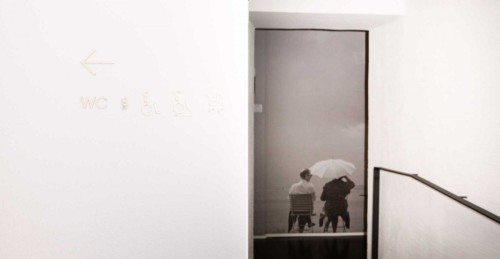
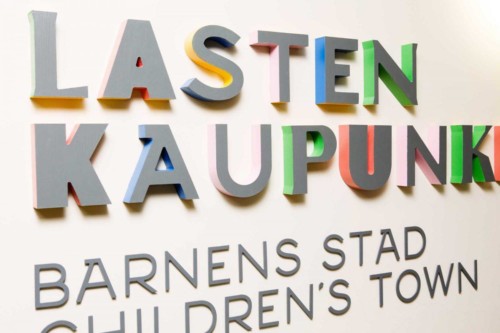
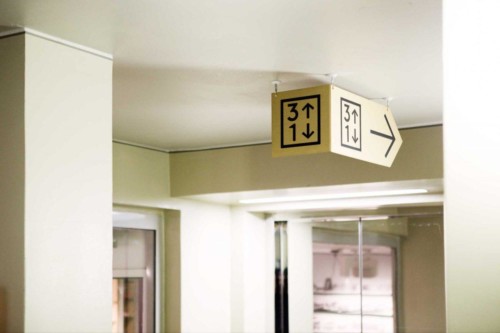
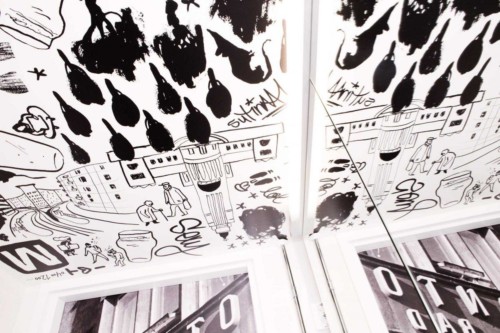
An oasis of experiences in the heart of Helsinki
Visit the museum online: Kaupunginmuseo 360°
Helsinki City Museum aimed to unite scattered spaces under the same roof. At the same time, they wanted to renew the services in the museum, and create a space where people would want to return over and over again.
The project was made especially inspiring and challenging by consisting of spaces with varying atmospheres and functions. Therefore the solutions were carefully thought through with the client in different workshops and visits to the museum spaces.
The result is a comprehensive experience, in which the Helsinki lifestyle is visible from the foyer to the exhibitions, meeting rooms, signage system, lifts, gift shop and even to the toilets. The renewed museum has already reached over a million visitors.
I am extremely happy that the museum has become a common space for all the people in the city. We have succeeded in creating an experiential, free-of-charge museum that allows itself to be used in multiple ways.
– Museum director Tiina Merisalo
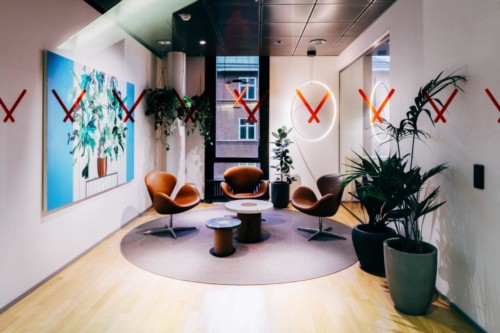
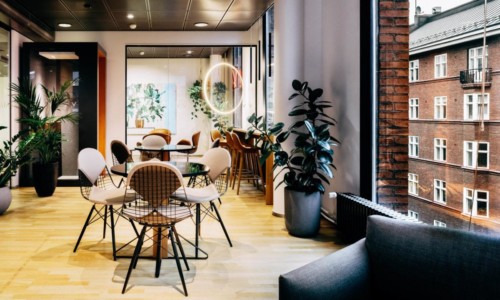
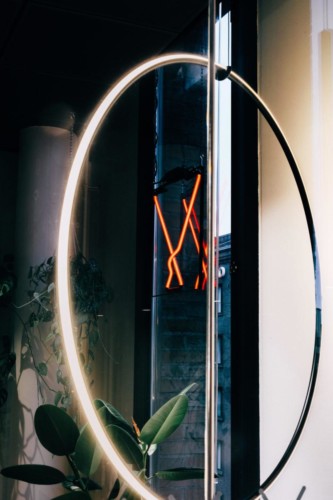
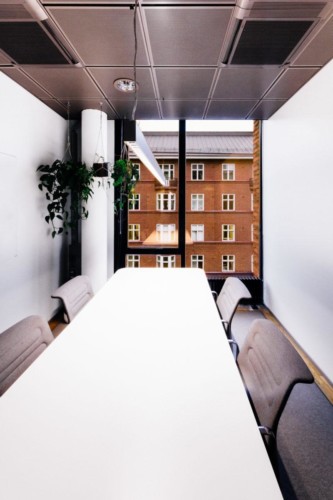
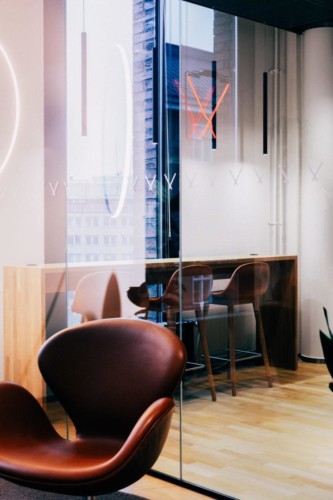
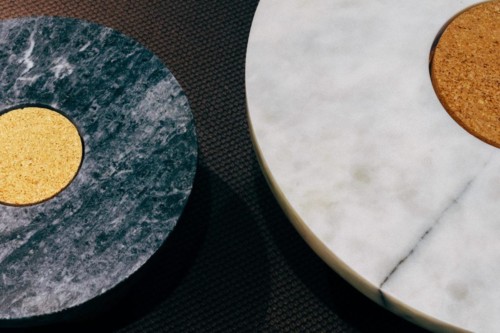
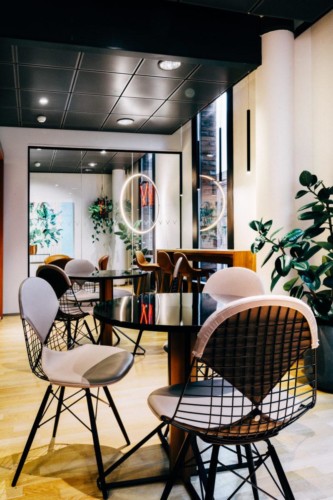
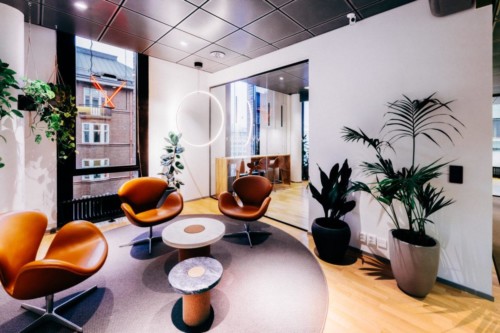
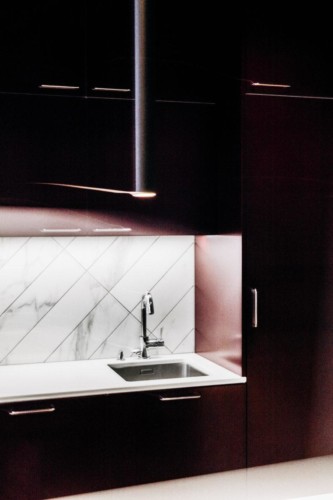
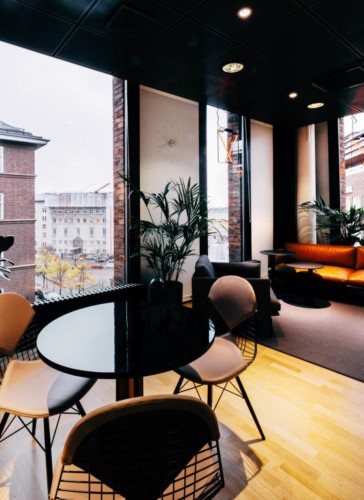
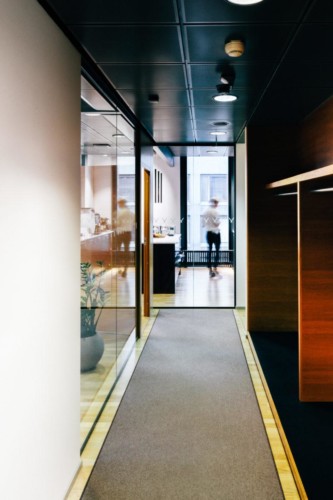
Functional activity based office in Kamppi
In 2018 we created layouts for two office spaces and compared their feasibility for Vauraus Suomi Oyj, a Finnish finance and investment company. A suitable option for their new premises was found in Kamppi in central Helsinki.
The activity based office is compact, and each function has a designated area. Spaces for employees and clients are separate, where as lobby, work café and break room are shared, bringing openness and relaxed atmosphere to the space. The private, sound proof meeting rooms and the presence of art create a milieu that is both classy and credible.
The premises have been excellent and they have received a lot of praise. The project went well and it was a pleasure to work with you!
– Vauraus Suomi Oyj
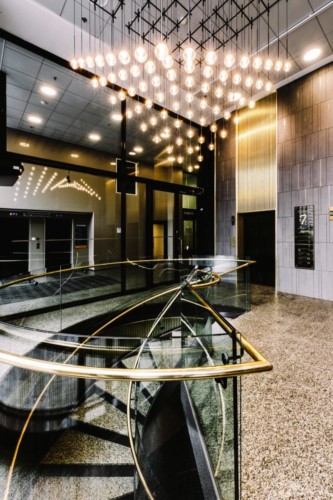
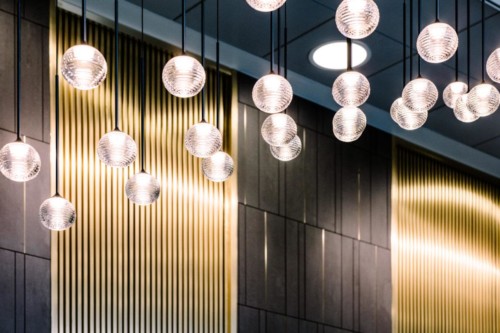
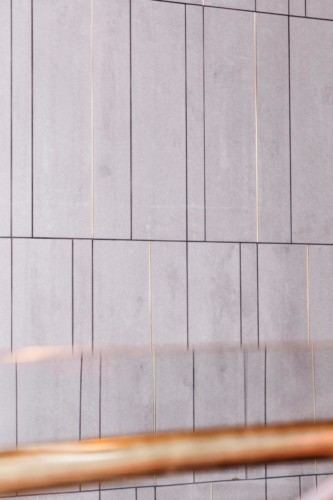
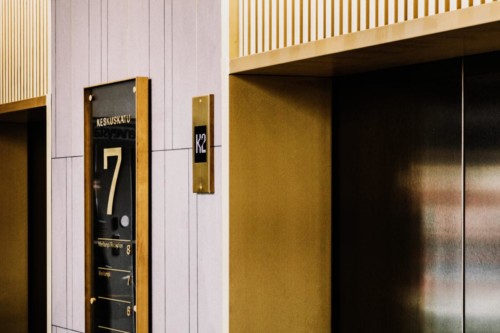
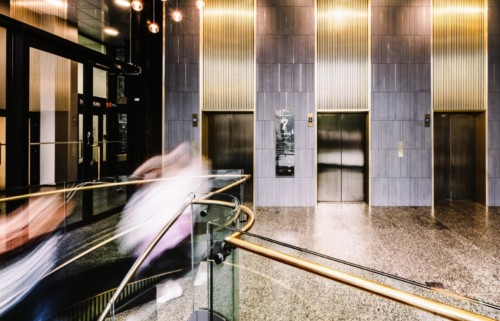
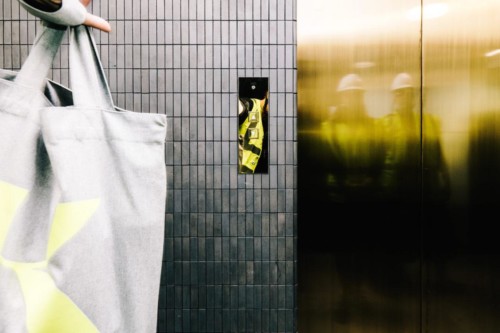
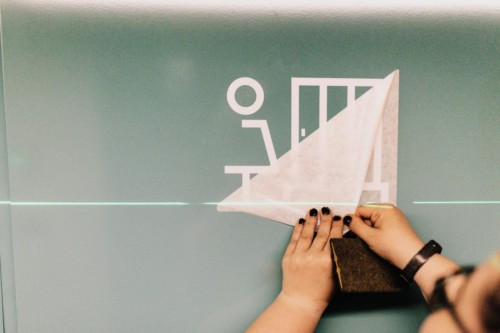
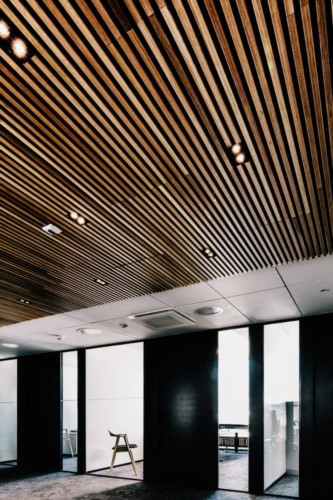
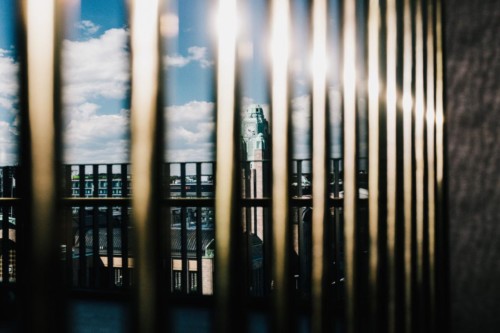
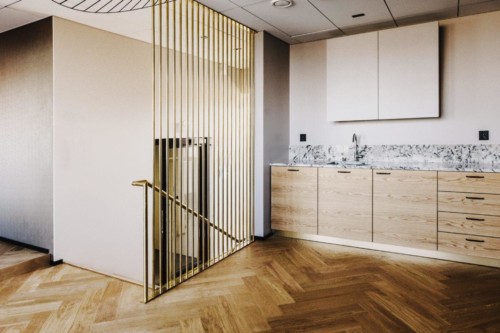
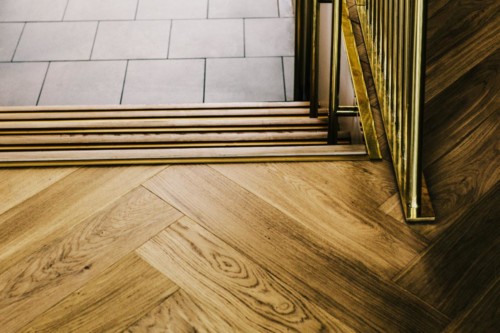
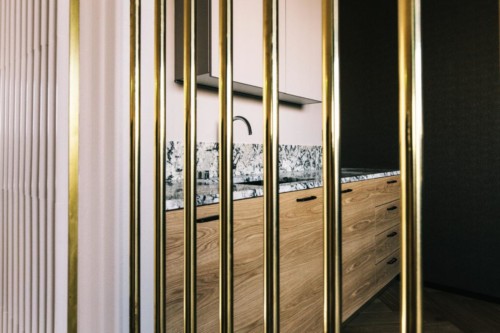
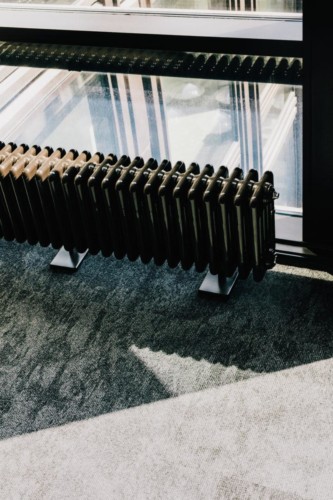
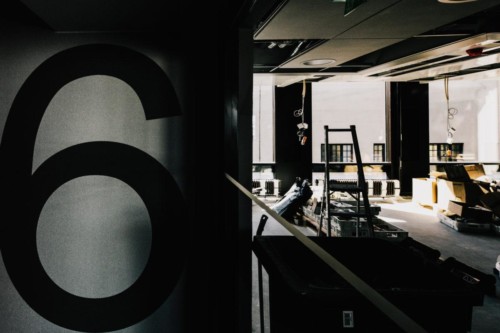
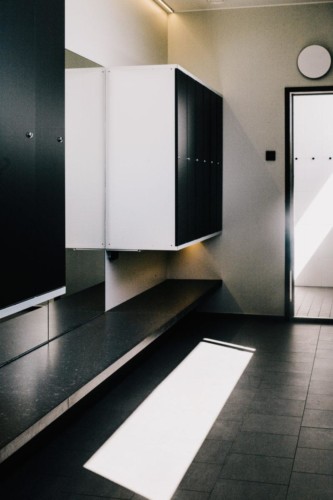
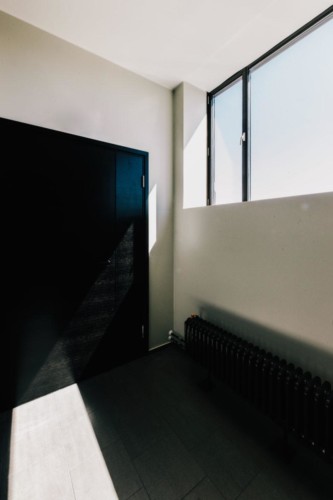
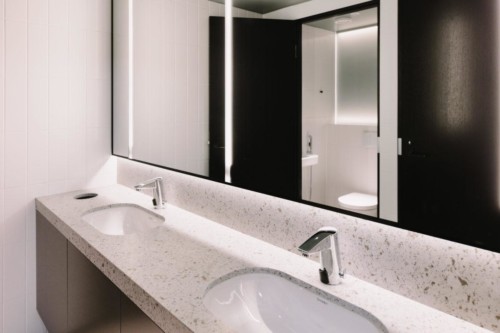
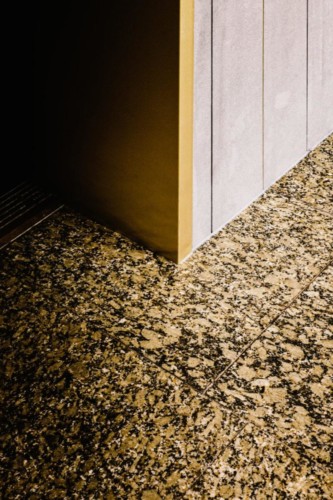
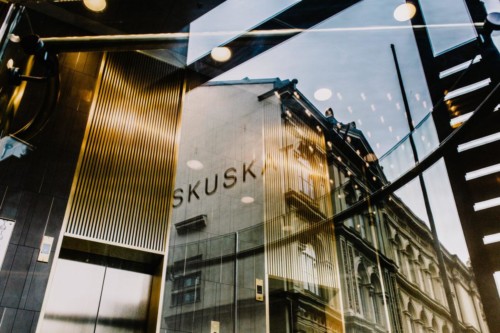
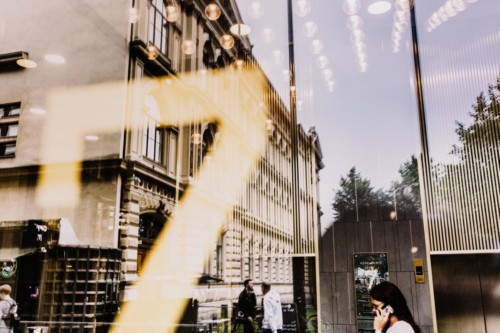
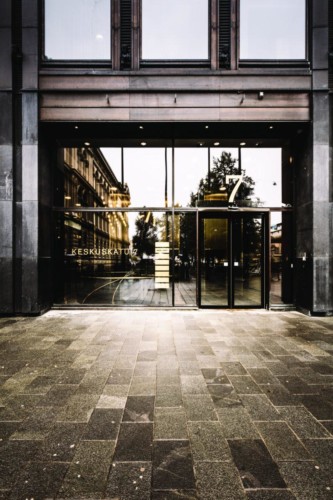
Valuable Propertys New Chance to Shine
Keskuskatu 7 was built in the turn of 1960’s and 1970’s to a very central location next to Helsinki’s Central Railway Station and Ateneum art museum. The building is of great historical and architectural value, and therefore it was justified to invest in the spatial alterations made during the reconstruction process.
All office floors were demolished and all technical installations were renewed. Kakadu worked with the solutions and alterations for the new tenants of the building. Fixed solutions in office floors comprised the toilets, kitchenettes, entrances and staff facilities.
Inside the office spaces we designed the material selection and interior solutions for tenants.
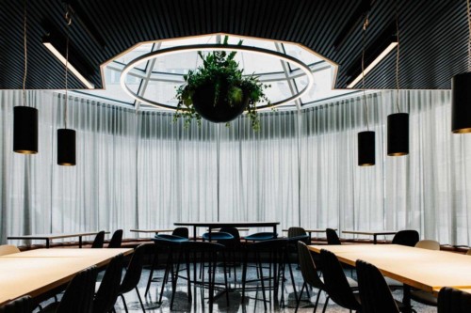
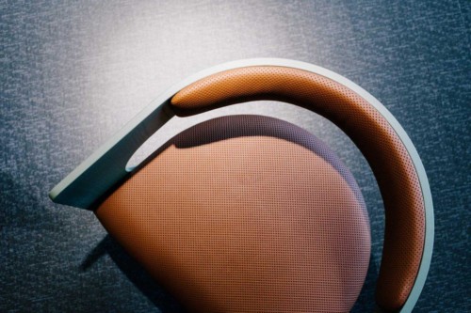
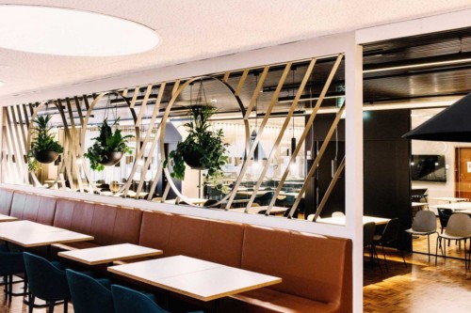
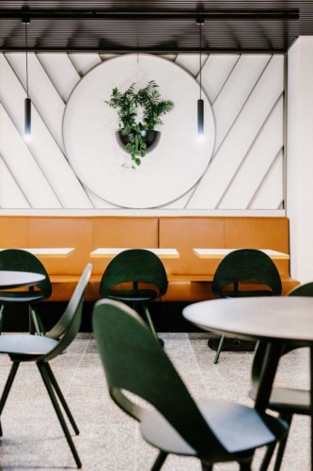
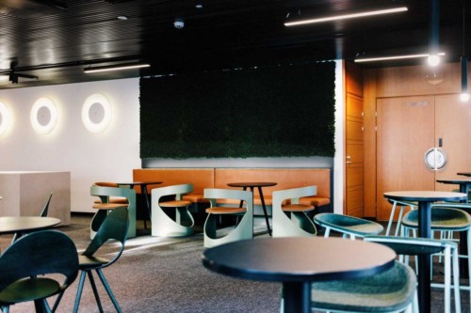
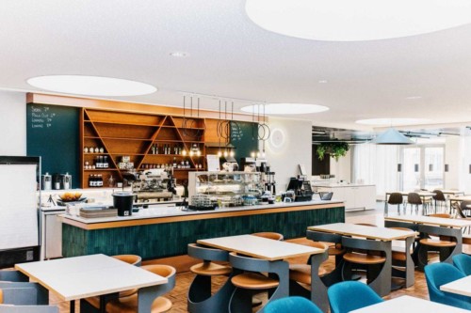
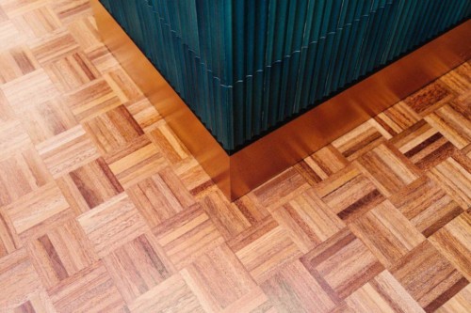
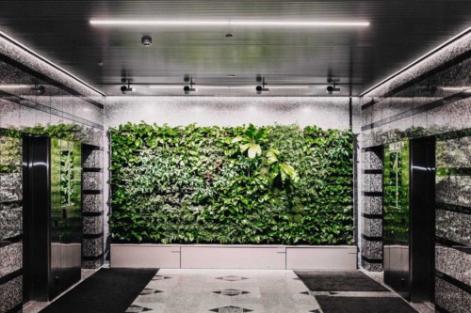
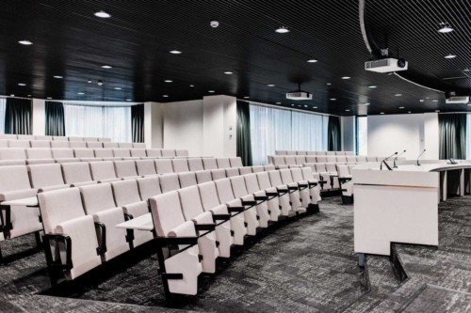
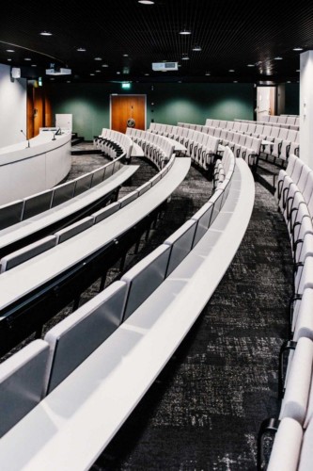
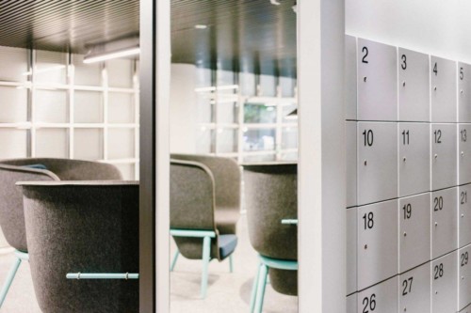
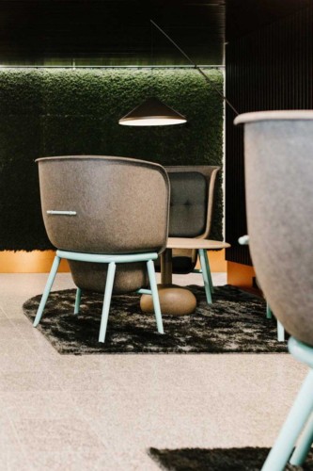
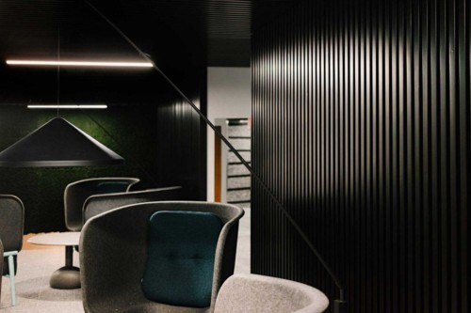
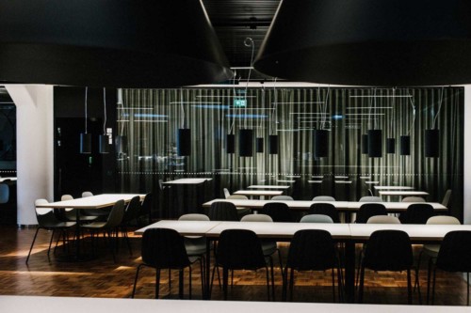
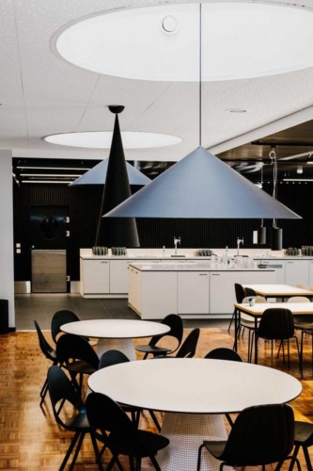
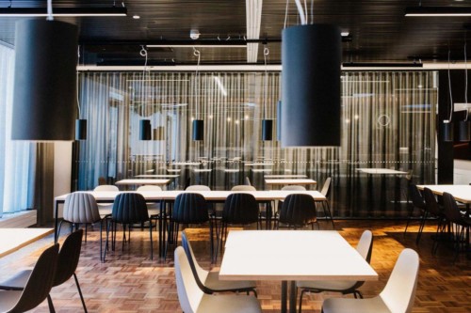
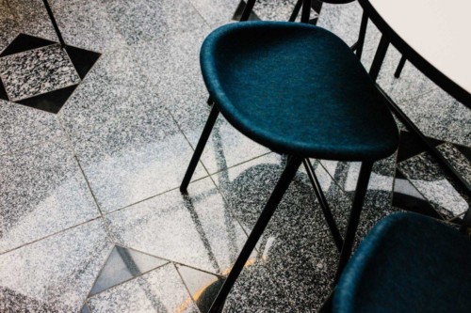
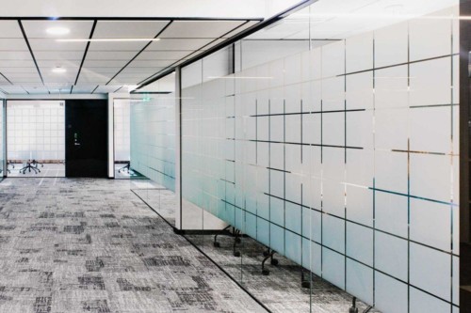
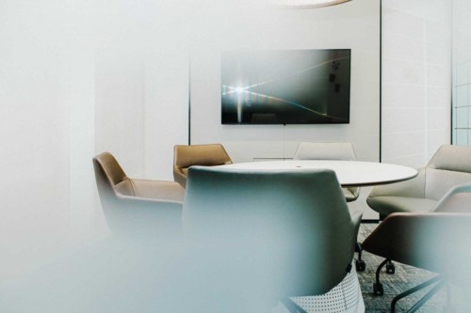
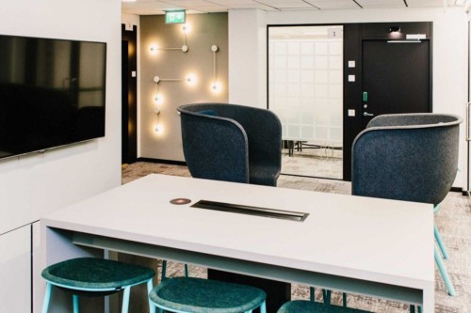
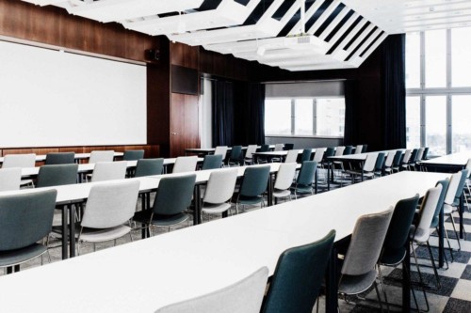
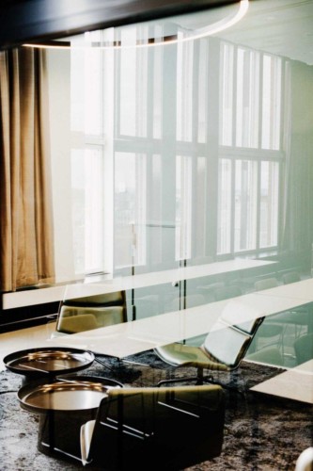
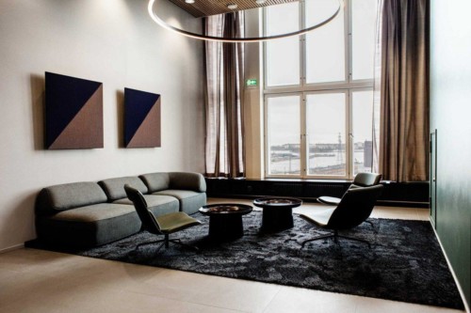
Something old, something new
Real estate Työpaja, “Workshop”, was built in the 1980s to serve as the Tuko headquarters, and has now been granted a new life through a comprehensive alteration. The property is located in the middle of the developing area of Kalasatama.
Alongside the alteration, the workspaces on the floors were renewed for the current user implementing the mixed-use facilities principle. Kakadu was in charge of the renewal of all common spaces in the building.
Common spaces included the conference centre, auditorium, foyer, restaurant, private lounges and meeting rooms on the 10th floor. Designing functional spaces for large user groups was of great importance.
In the visual design, the authentic look and feel of the building was updated to today’s standards. Original surfaces were partly preserved to maintain some of the old atmosphere.

