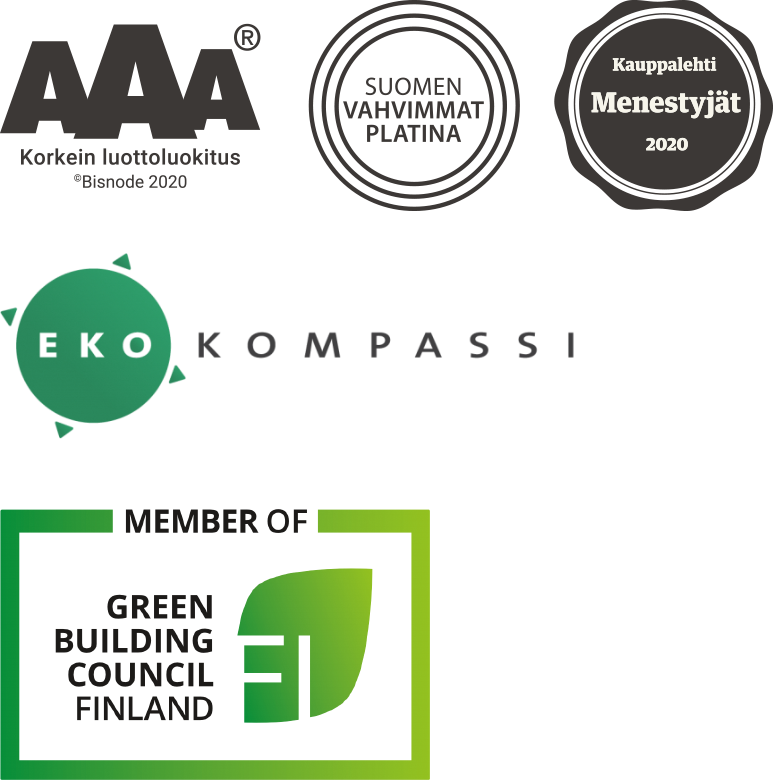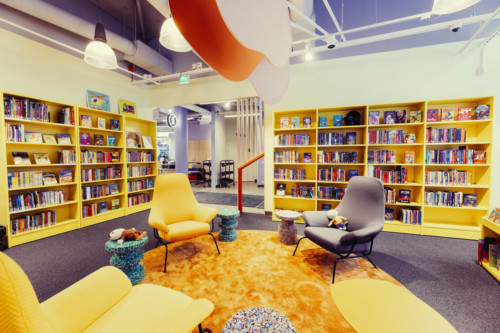
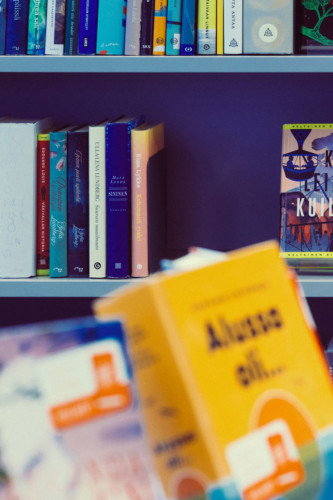
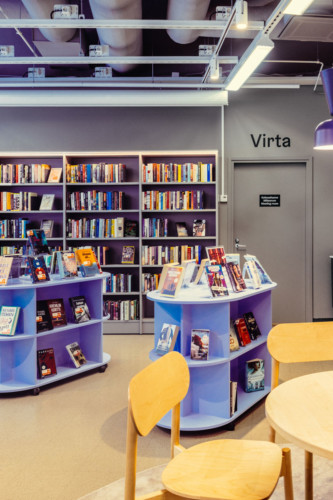
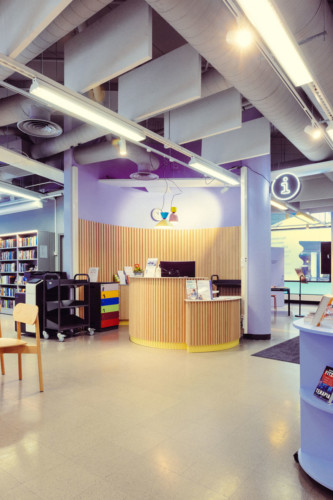

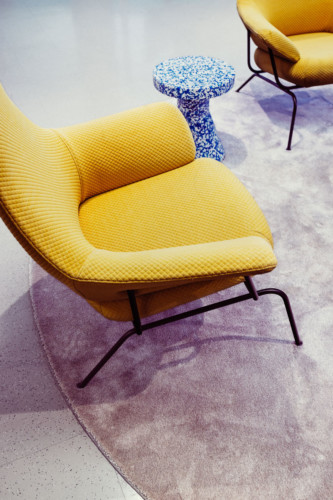
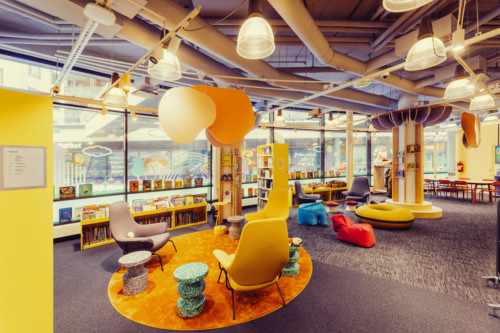
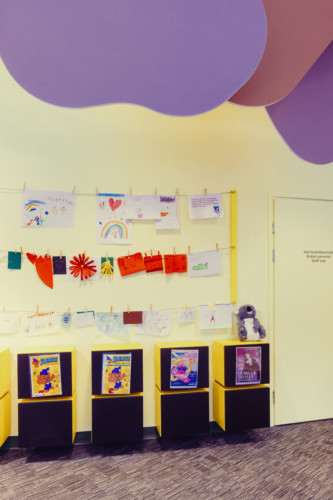
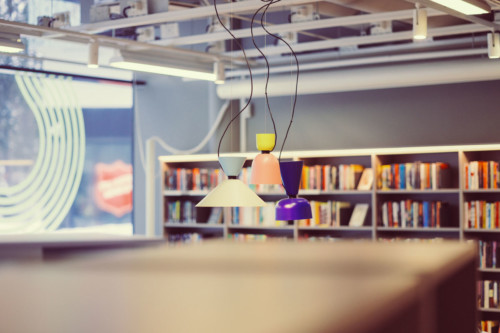
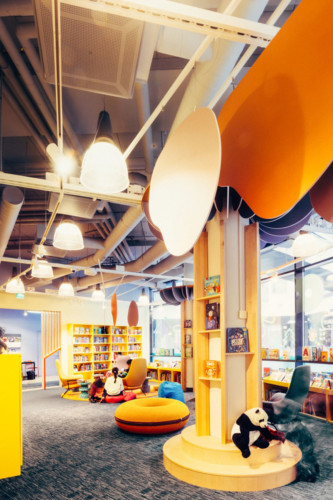
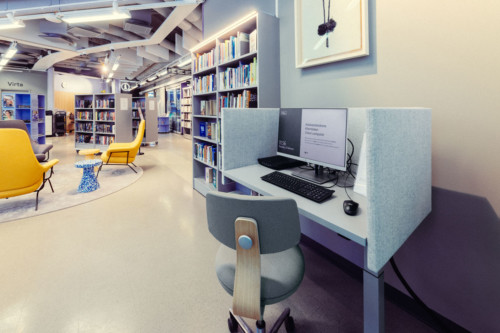
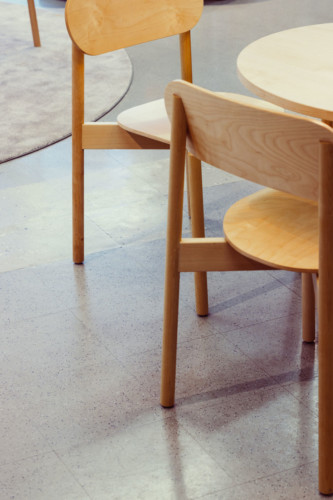
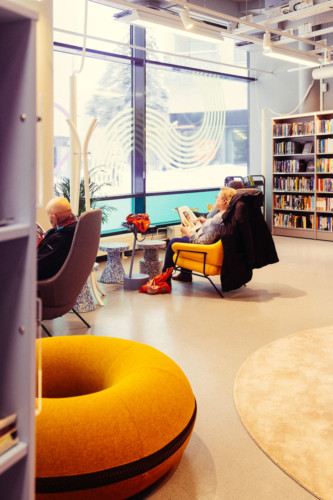
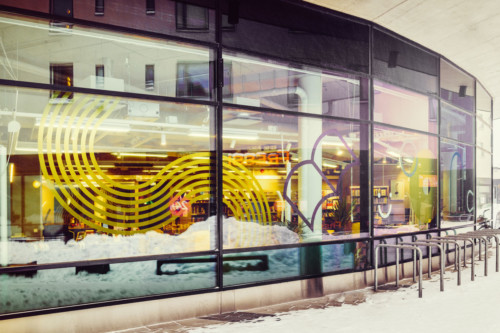
Combining new and existing elements
Myllypuro Library in Helsinki was undergoing an expansion project, and we were invited to design the interior. The aim was to create an inviting, straightforward and enjoyable space that welcomes everyone to learn and play. As a space open to all, the library and its services must be easily accessible, both guided and independently. The new facilities will make it easy to organise a wide range of events. The new elements will also support and provide comfort for staff in their daily work.
Sustainability was taken into account in the design: the flooring and general lighting of the space were preserved, and the new colour scheme of the main area was derived from the existing one. New fabrics and finishes were chosen to withstand heavy wear and tear. They blend beautifully with the existing surfaces.
In the children’s department, the dark grey flooring was paired with bright yellow accents. This made the dark flooring even more attractive through contrasts. All colour and fabric choices were made with not only wear resistance in mind but also maintenance and cleaning being as easy as possible.
Designing a public space differs from typical workplace design. The Myllypuro Library project provided our design team with an inspiring and exceptional arena in which we were able to bring the client’s abundant ideas into one functional whole. The framework of the property, the end user’s views and the graphic identity of the City of Helsinki guided the design.
We used our expertise to combine the new with the existing. Despite the challenging spatial structure and architecture, the library became a coherent entity. Its services and book collection have grown significantly to meet the needs of local residents. The facilities are flexible and can be used for a wide range of purposes, from reading and information search to events. The outcome is a harmonious, cosy space that invites people to relax and play. Colourful glass panelling and a calm interior add a personal touch to the surrounding shopping mall milieu.
The collaboration flowed in an open manner throughout the design process. Kakadu’s designers supported the project team in the tendering and purchasing processes. Clear communication with the other designers and regular site visits steered the project to the finish line. The renovated facilities of the Myllypuro Library have been well received and used in versatile ways – just as planned.
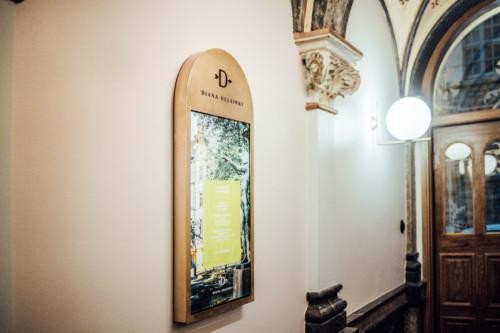
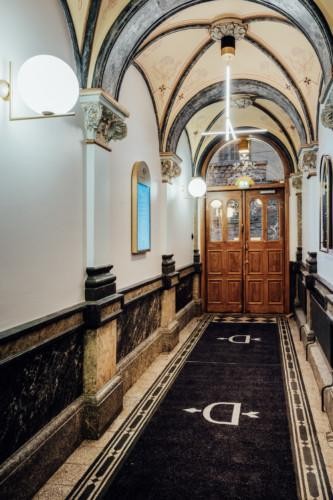
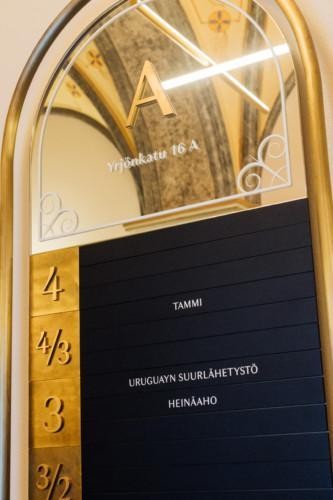
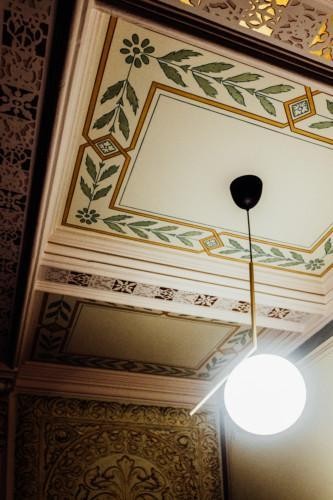
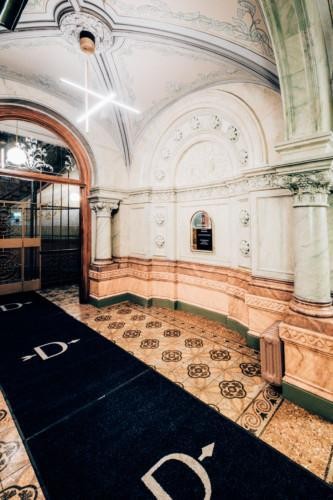
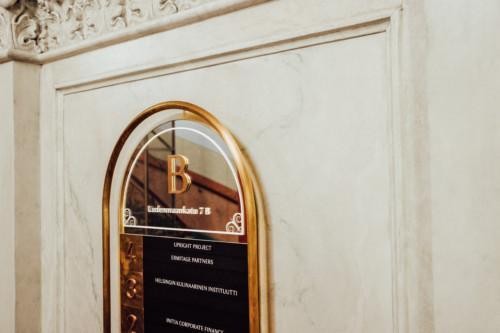
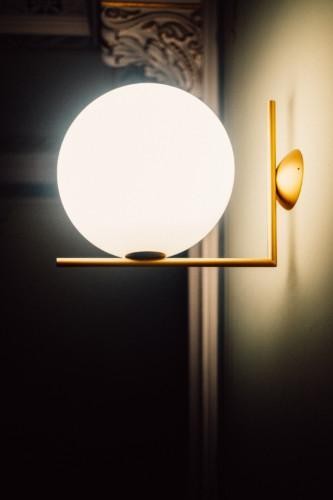
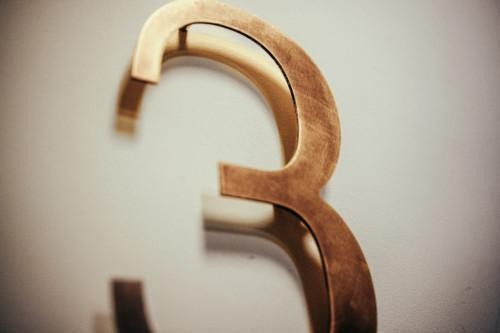
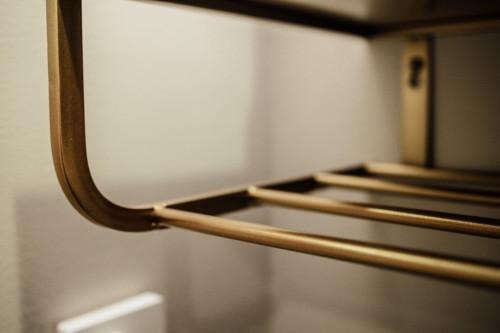
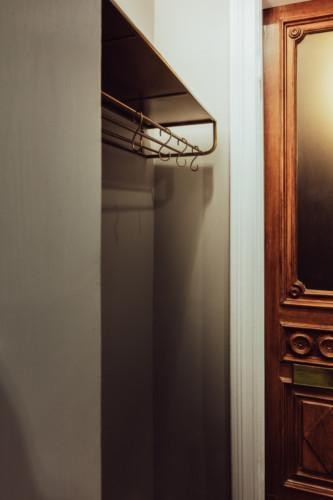
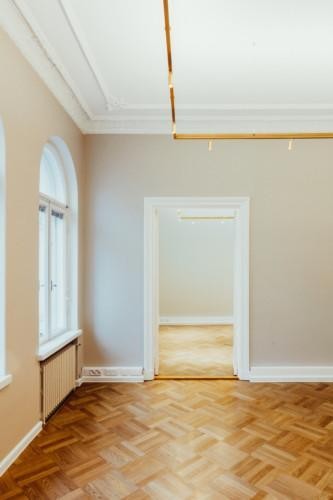
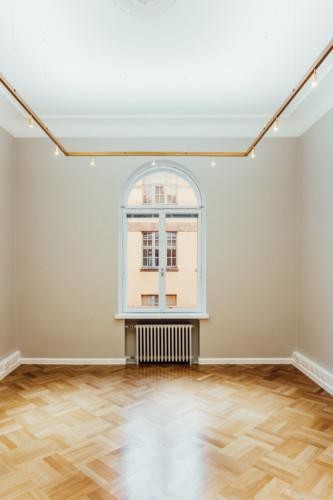
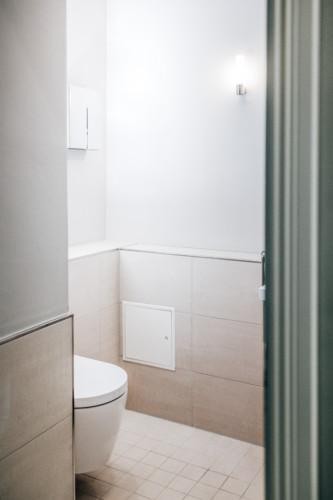
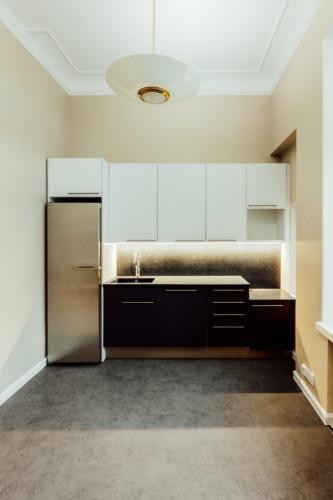
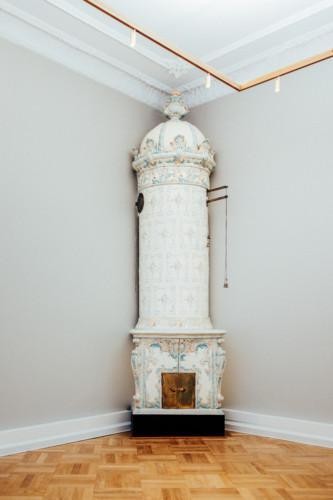
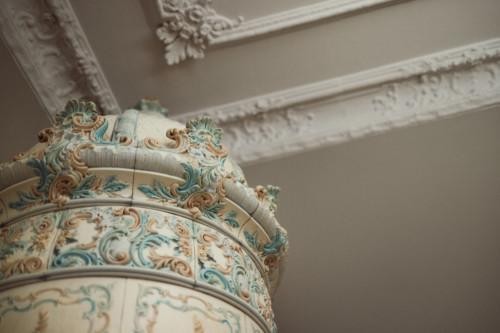
Comprehensive property development project from spatial concept to corridors
Diana Helsinki is a neo-renaissance building in the heart of Helsinki. The prestigious property went through a comprehensive shake-up, and we were more than thrilled to make use of a variety of our skills in this project.
- Spatial concept
- Property branding, website and brochure
- Interior architecture of rental apartments (Silvana)
- Interior architecture of office premises
- Corridor facelift
- Lighting design
- Signage design
Property branding
Surrounded by the parks of Central Helsinki, Diana is abundant with unique features such as decorative paintings and tile ovens. Parks, details and the adjacent statue of hunter goddess Diana inspired the visual brand.
Rental apartments
Our sibling company Silvana designed the rental apartments. Warm-hearted and neutral interior architecture creates a harmonious look for the renovated rental apartments. These unique, 1–2 bedroom homes were designed for singles and small families. Read more here.
Office premises
Tile ovens, wooden floors and stucco decorations embellish the antique premises while technical fixtures and lighting are state-of-the-art. Toilets were renovated with quality materials to last for decades to come.
Corridors
The new, modern light fixtures create contrast with the historical architecture and illuminate the elaborate wall decorations. The stained walls got a new coat of paint, and light switches were replaced, making sure every detail was noticed.
Signage
The brand identity of Diana Helsinki was brought to life in the signage. The shapes and materials follow the looks of the building, and even digital displays were cocooned in brass to make them fit in with their surroundings.
Sustainability
The whole project was steered by the environmental values of the client. We carefully considered the necessity of each step, the durability of the materials and the energy efficiency of the solutions.
Diana is a one-of-a-kind part of Helsinki, and we are proud to be part of her story.
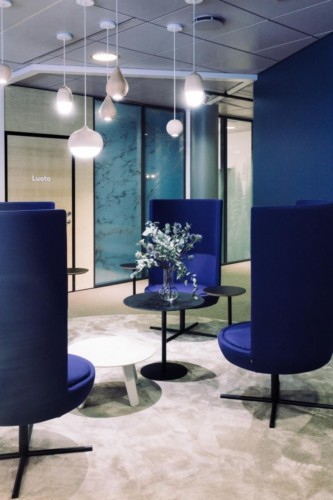
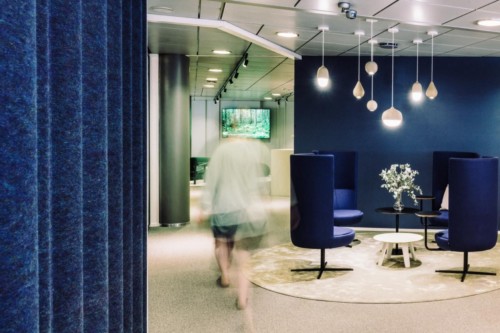
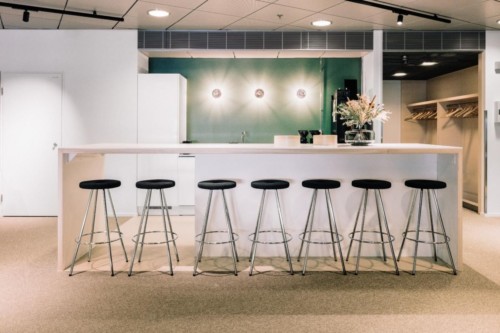
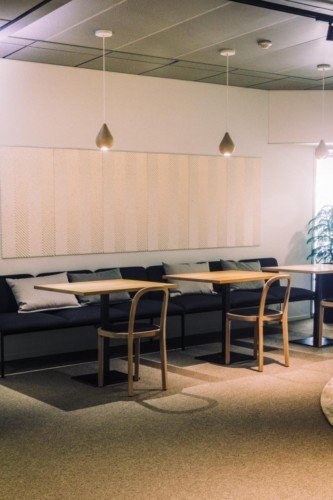
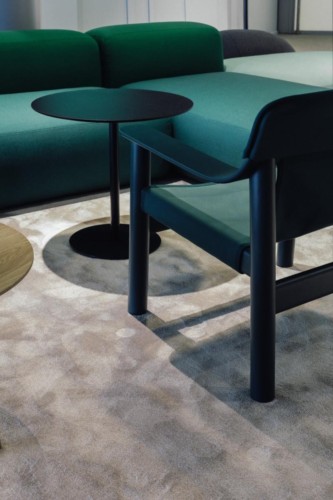
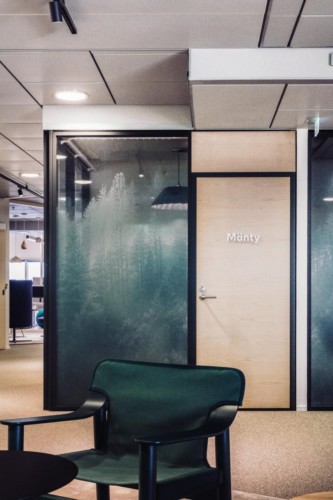
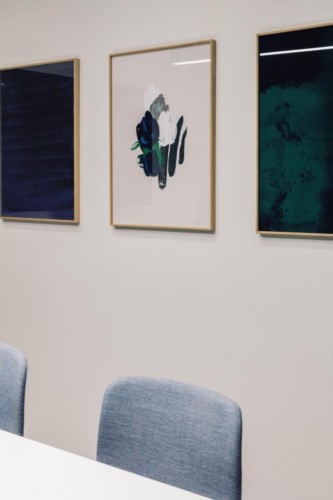
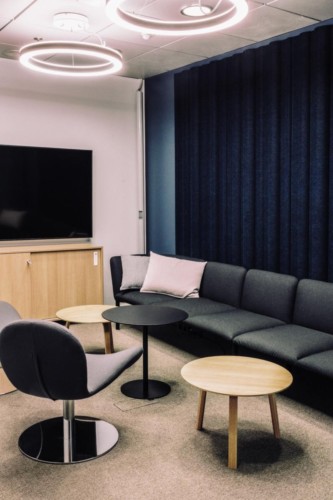
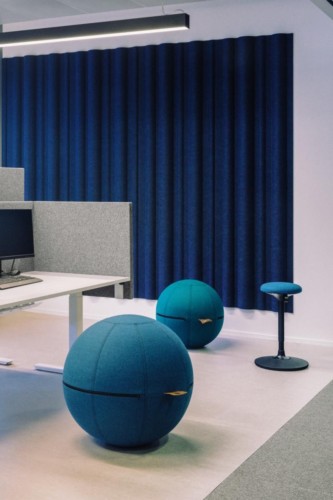
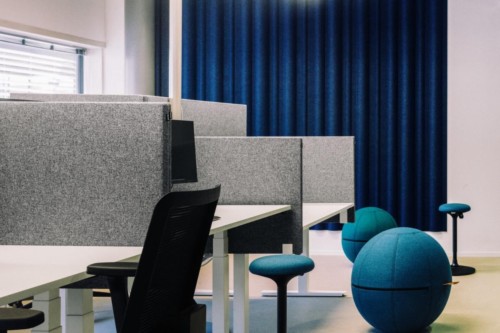
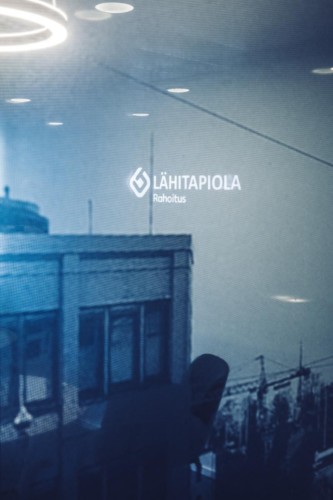
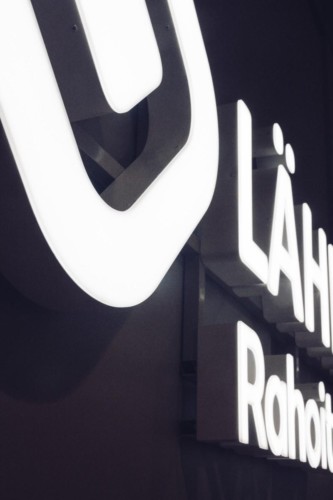
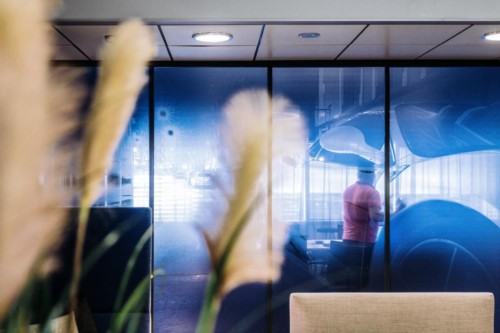
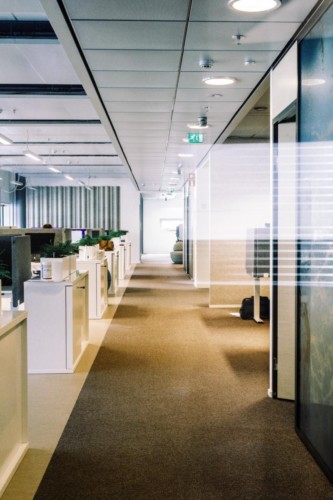
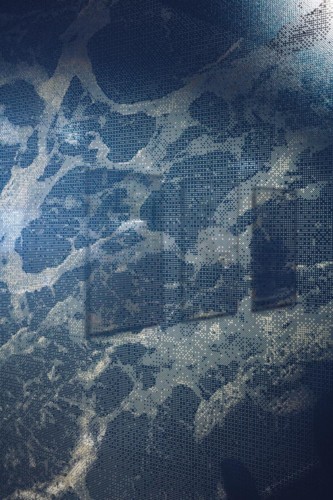
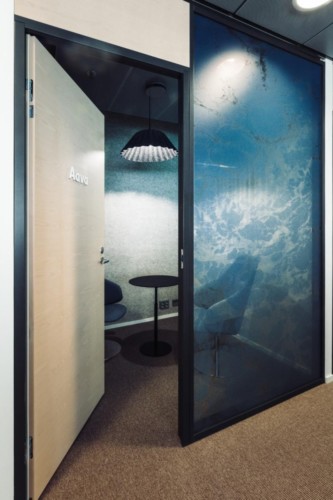
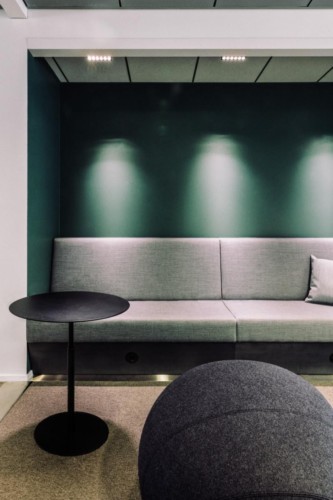
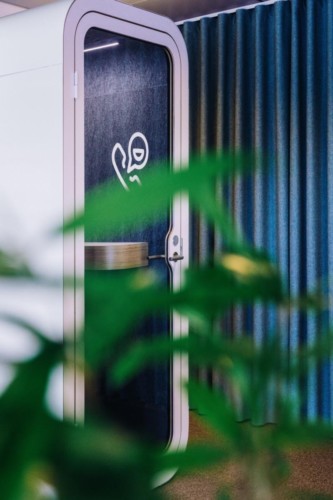
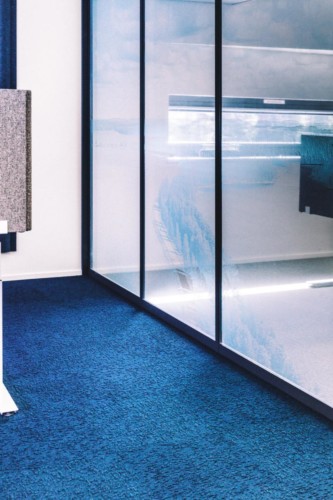
Spatial concept communicates Finnish nature and environmental values
LähiTapiola’s office space expansion was an excellent opportunity to renew the old side simultaneously with the new one. We kicked off the project with online surveys for the management and the entire personnel, surveying their working habits and different teams’ needs. The surveys were conducted amid the pandemic and the results were very insightful in the new situation. We started to prepare the office space for the new ways of working: part remotely, part at the location. Key factors in the design were acoustic solutions, providing spaces for phone calls and remote meetings, as well as creating an appealing office where the employees would want to come and meet each other.
We were inspired by the Finnish heritage and environmental values of the company. The space is themed around different landscapes of Finland. Staff entrance opens to a lounge where forest green tones and comfortable furniture invite for a relaxing cup of coffee. In the workspaces, the view changes from green fields to blue shades of lakeside and seashore, ending with views from central Helsinki in the client reception area.
Our shared green values are also present in the material and furniture choices. We favored Finnish designers and suppliers and studied how the materials were manufactured and how they could be recycled. For example, the window decals were made using PVC-free film. We used partly existing materials and furniture, and partly new ones.
This extensive project was carried out in good spirit all the way through, and the result is a one-of-a-kind office space both the client and designers can be proud of!
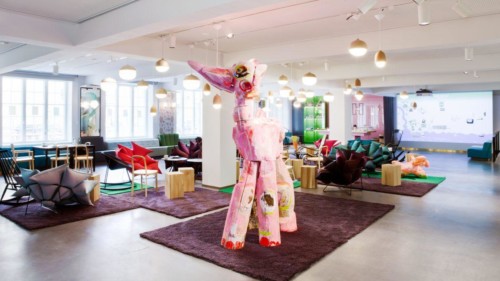
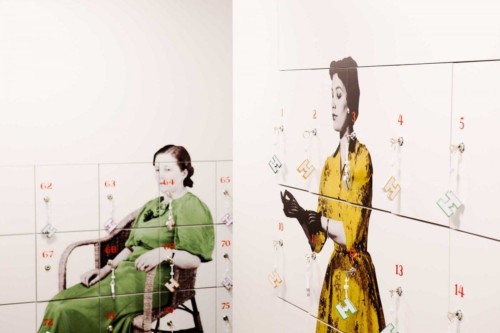
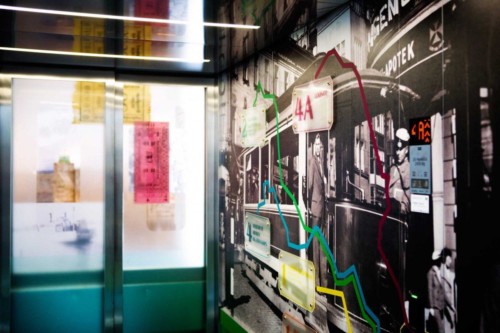
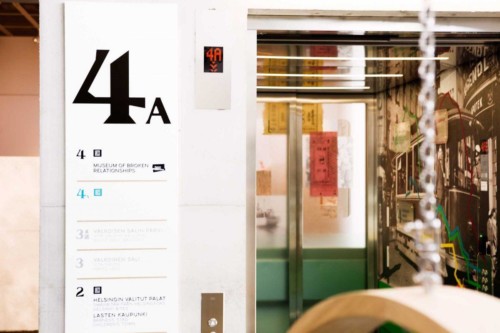
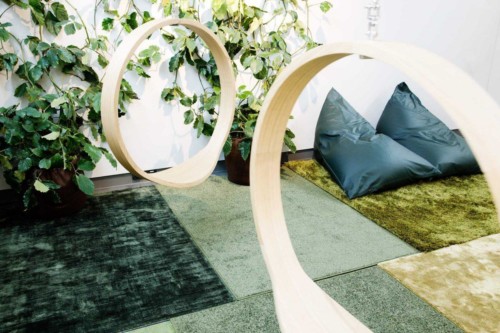
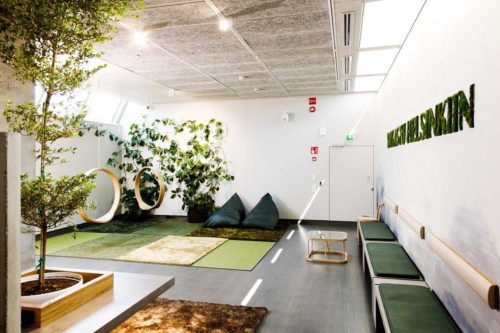
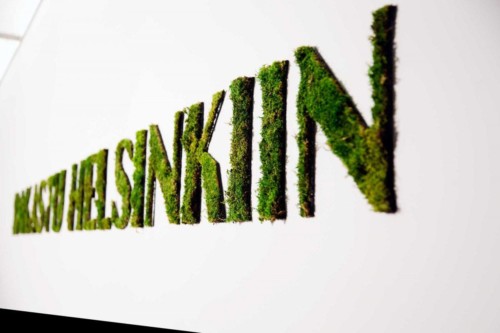
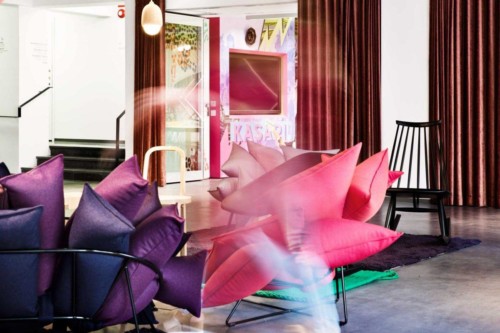
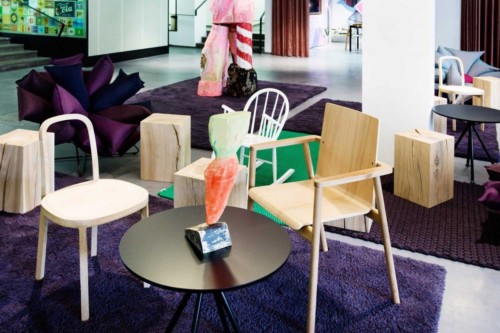
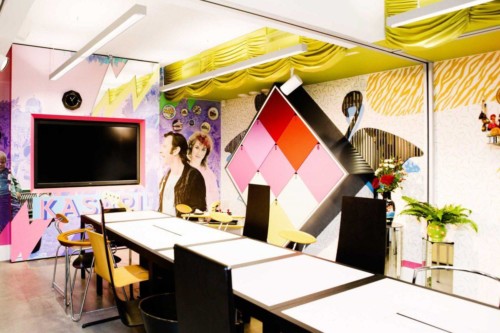
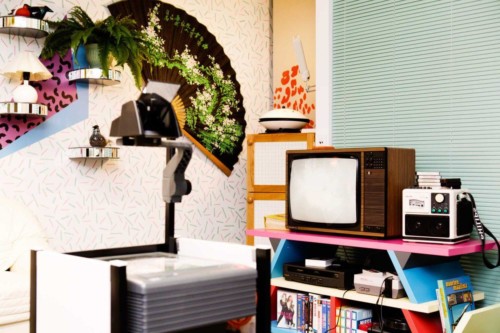
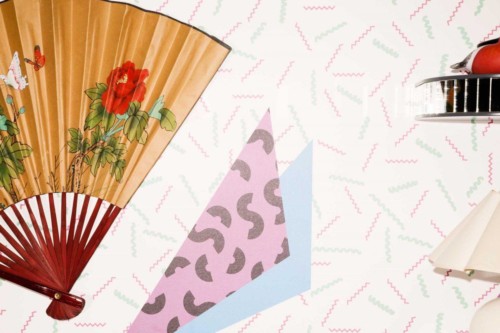
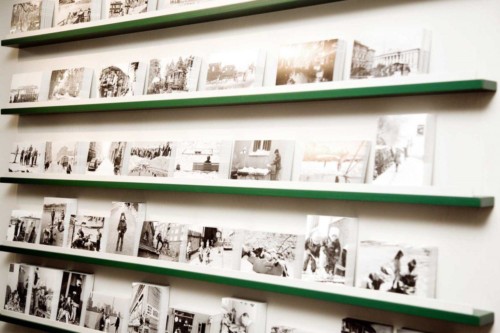
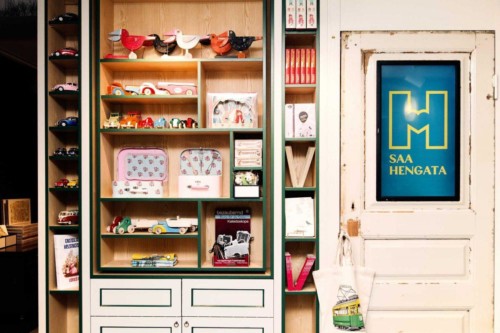
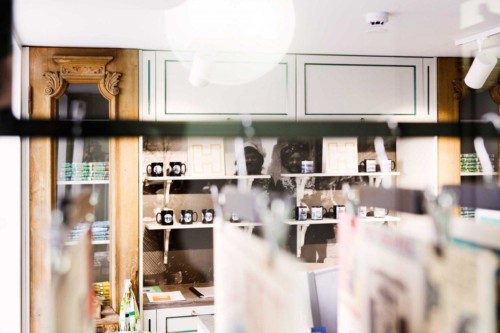
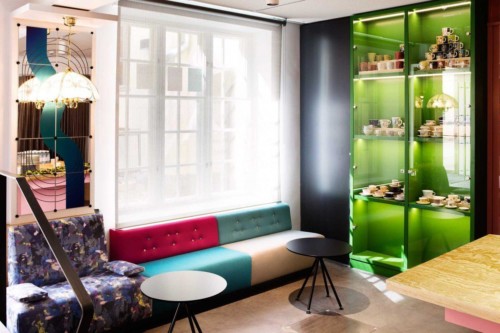
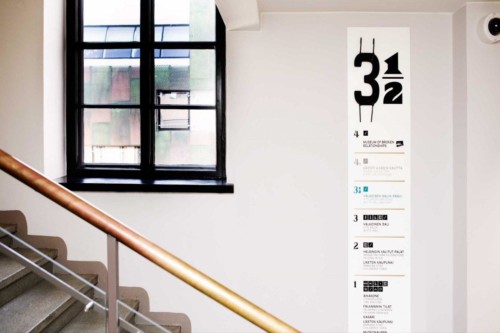
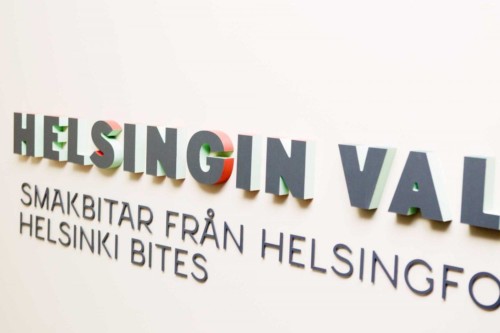
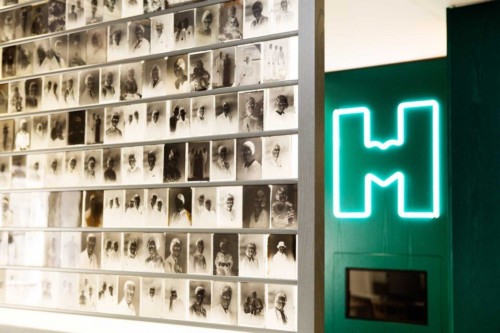
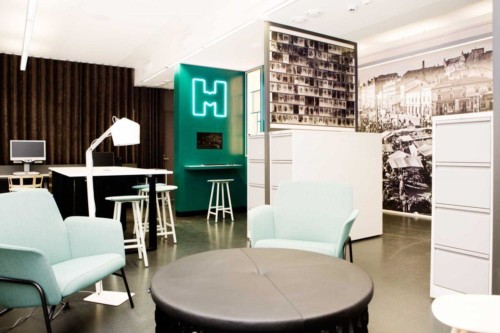
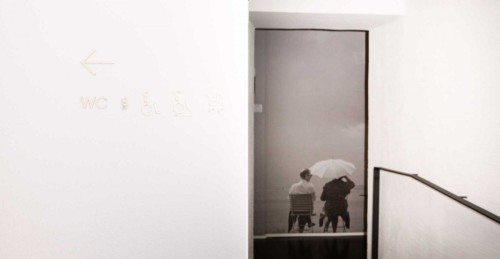
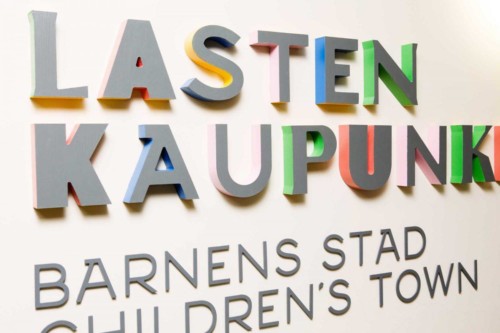
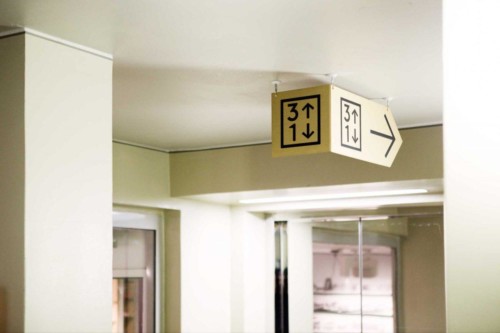
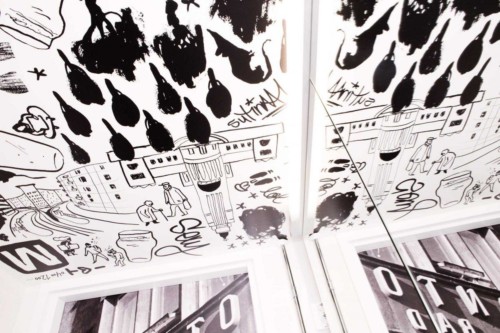
An oasis of experiences in the heart of Helsinki
Visit the museum online: Kaupunginmuseo 360°
Helsinki City Museum aimed to unite scattered spaces under the same roof. At the same time, they wanted to renew the services in the museum, and create a space where people would want to return over and over again.
The project was made especially inspiring and challenging by consisting of spaces with varying atmospheres and functions. Therefore the solutions were carefully thought through with the client in different workshops and visits to the museum spaces.
The result is a comprehensive experience, in which the Helsinki lifestyle is visible from the foyer to the exhibitions, meeting rooms, signage system, lifts, gift shop and even to the toilets. The renewed museum has already reached over a million visitors.
I am extremely happy that the museum has become a common space for all the people in the city. We have succeeded in creating an experiential, free-of-charge museum that allows itself to be used in multiple ways.
– Museum director Tiina Merisalo
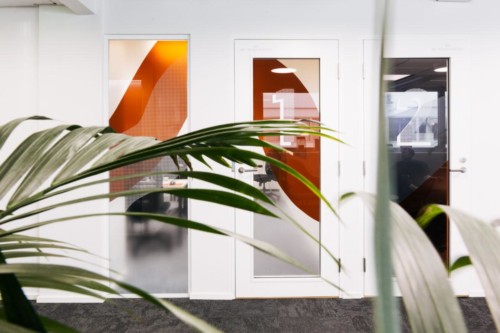
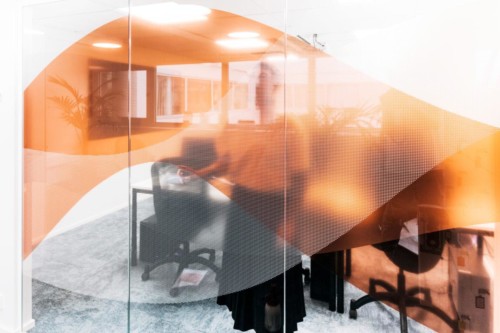
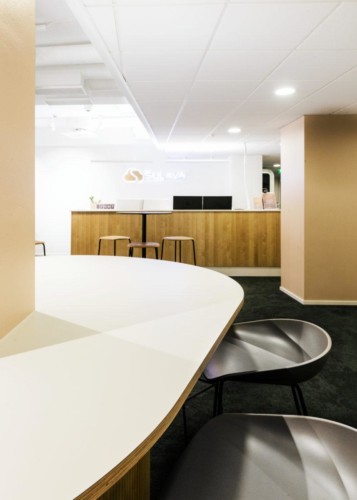
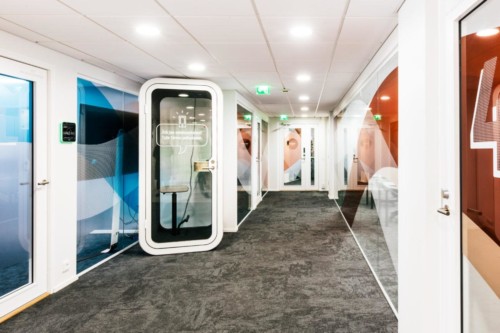
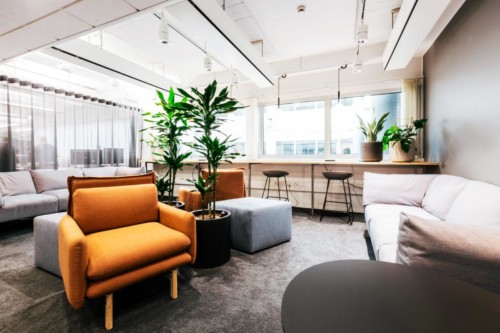
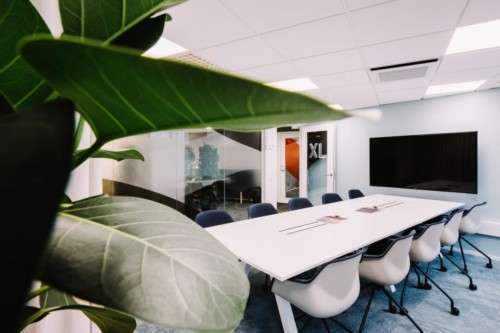
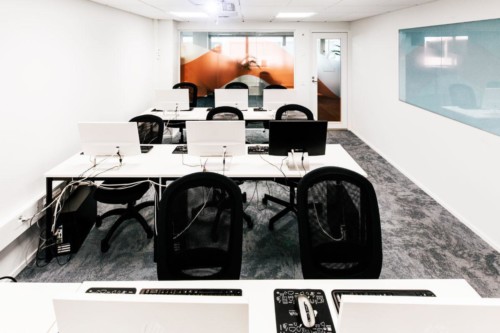
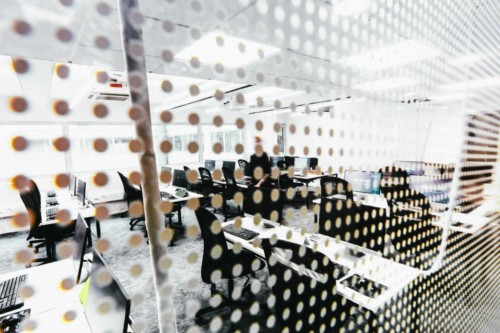
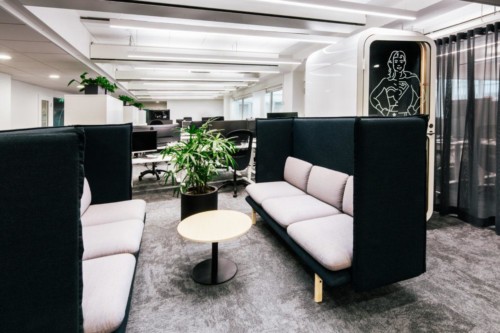
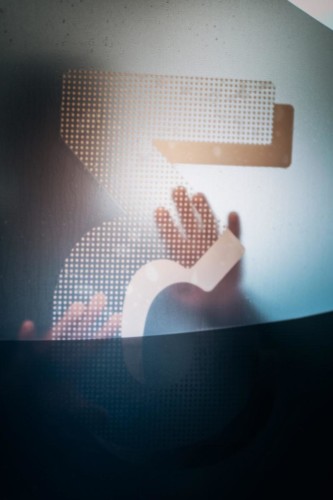
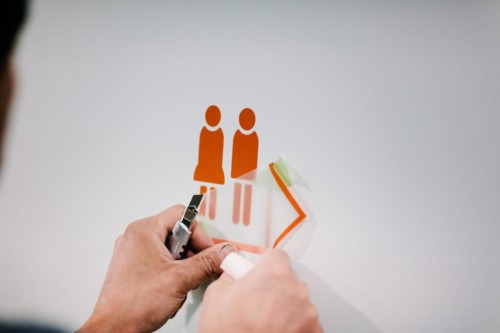
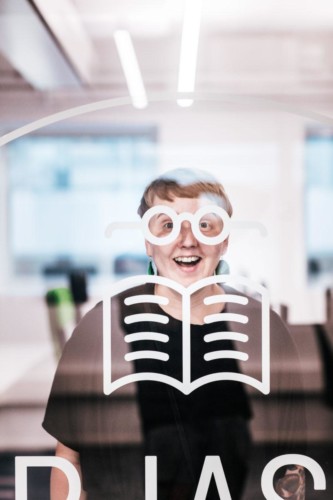
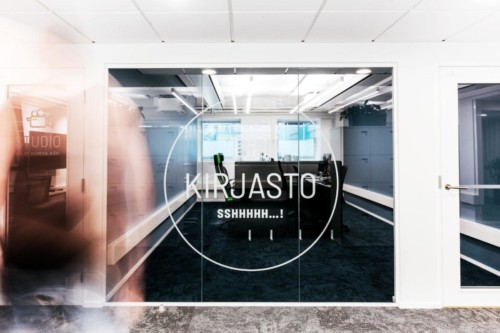
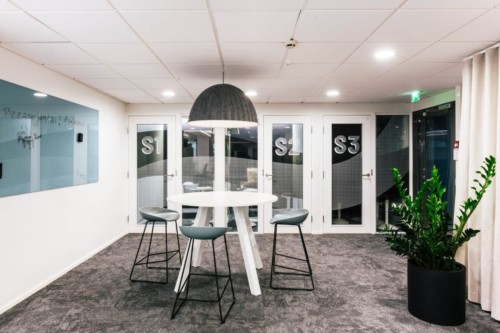
Close-knit collaboration and mutual understanding
Sulava is an expert and training company that specialises in Microsoft solutions and cloud service implementations. The company had outgrown it’s spatial capacity, and was in need of an office that would fit all employees as well as class rooms that were previously located in a building next door.
We joined in the project when the renovation was already ongoing, but just in time to design surface materials, lighting, fixed furnishing, furnishing and spatial branding. The work environment is activity-based, which means it has different spaces to support various vork tasks and activities. Coziness was created with spotlights and relaxed furniture. Togetherness and casual vibe were important for the laid-back Sulava team.
We dived into Sulava’s brand in a workshop to figure out how to bring it forward in the space. As an end result we created decals and signage to communicate about the company and it’s visual identity.
We walked hand in hand thopugh the project with the client and supervised the installations to make sure everything goes as planned throughout.
Collaboration with Kakadu went smoothly! Communication was frequent and Kakadu made sure we know what’s going on in each phase of the project, and gave us opportunities to affect the design. The new office reflects the company, and both our employees and customers are more than pleased with the end result. Big thanks to everyone involved!
– Suvi Kolehmainen, Growth Hacker / Sulava
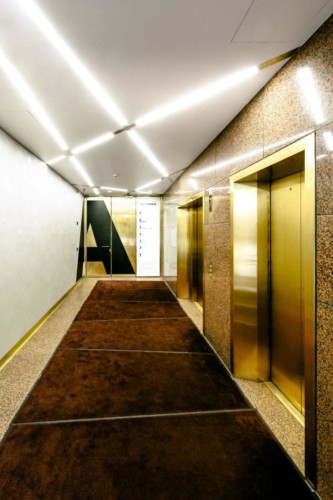
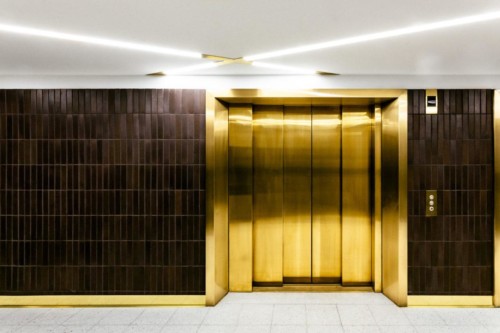
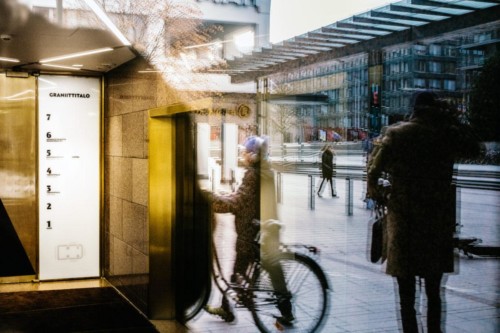
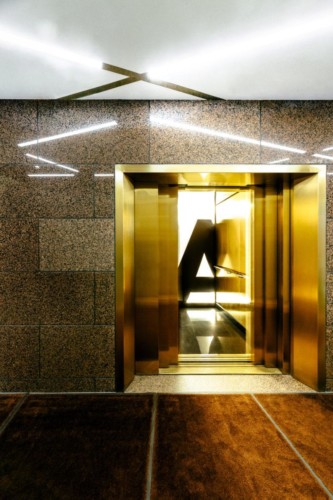
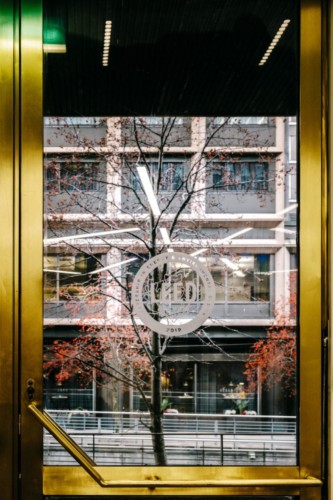
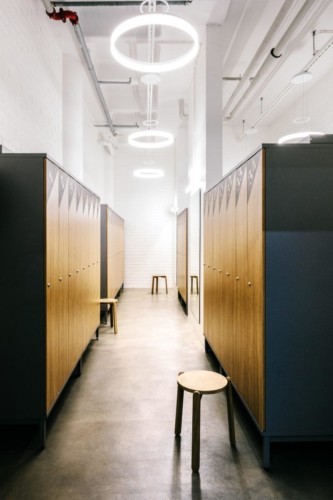
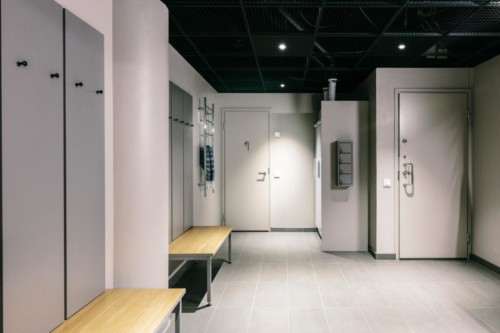
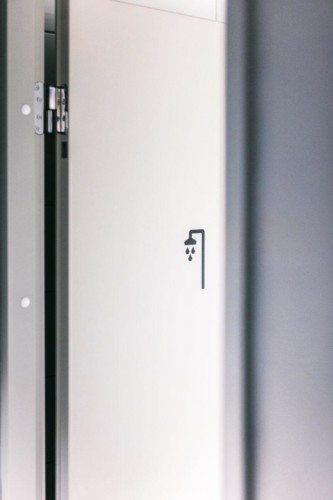
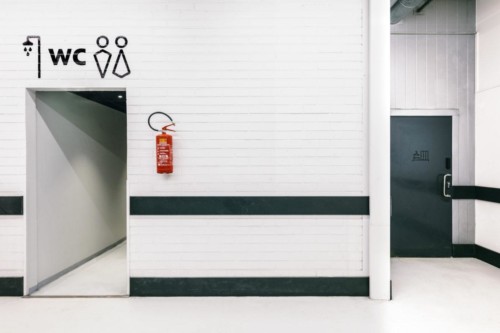
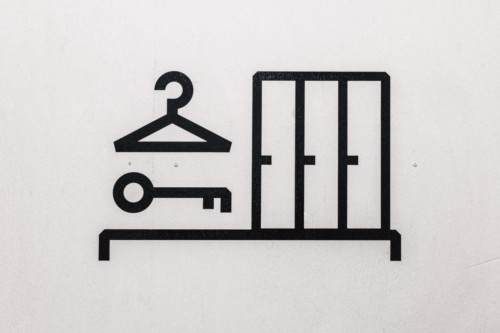
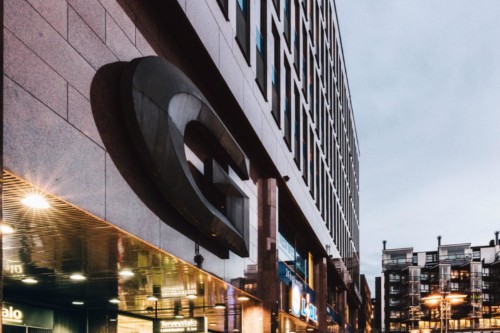
A prestigious update to a new era
Graniittitalo building from the beginning of 1980’s was in need of a renewal. Technical installations of the property were outdated, and it’s dark entrances needed refurbishing. The client also needed to boost the rental of the building’s office spaces.
In addition to the entrances, we were assigned the interior architecture design of the renovation in the 6th floor and the renewal of lifts, lobbies and staff facilities.
Graniittitalo is a listed building of architectural significance, and this added challenge to renewing the entrances. It is forbidden to install new lighting to the facade, so instead the interior was illuminated with stylish lights and enlarged windows. The interior was inspired by the characteristics of the massive building, and brass was selected to bring contrast to the original granite surfaces. The wayfinding in lobbies was designed to be prominent, and in the basement it was designed to assist navigation to staff facilities.
The spaces have been rented out effectively since the renovation, and the development of the property is still ongoing.
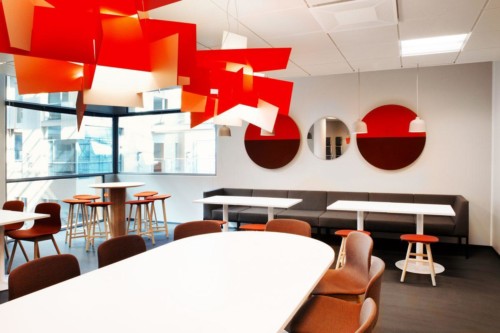
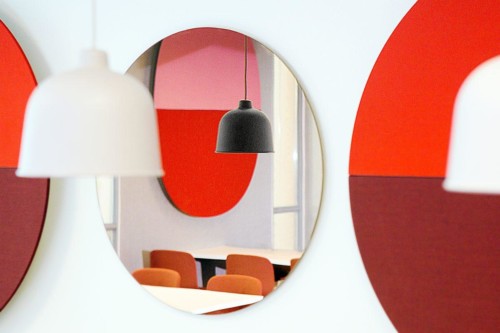
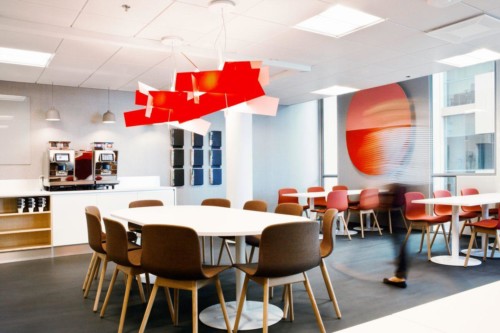
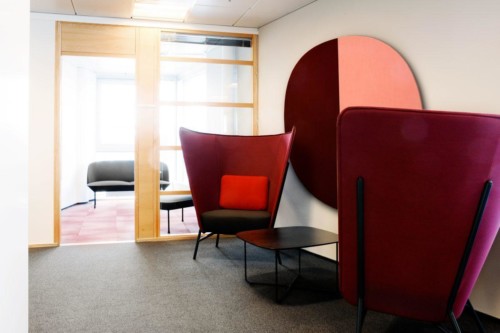
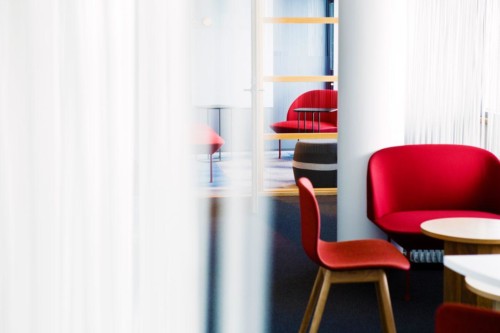
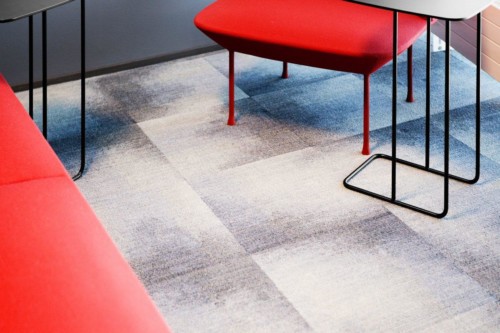
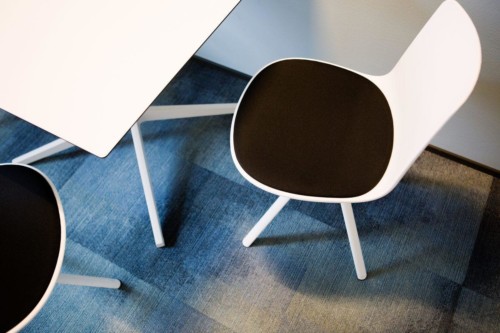
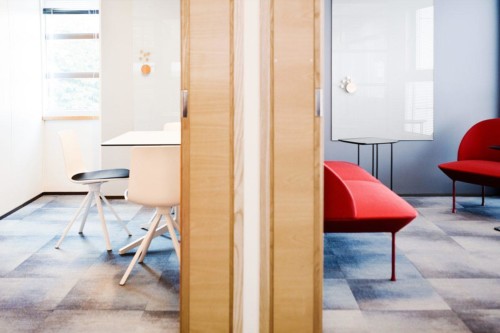
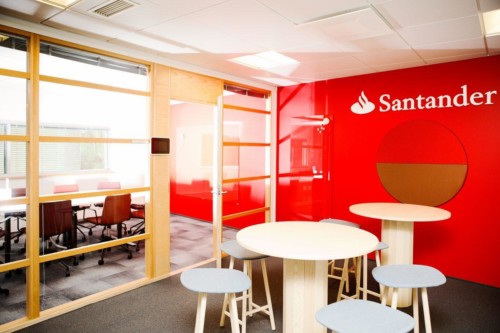
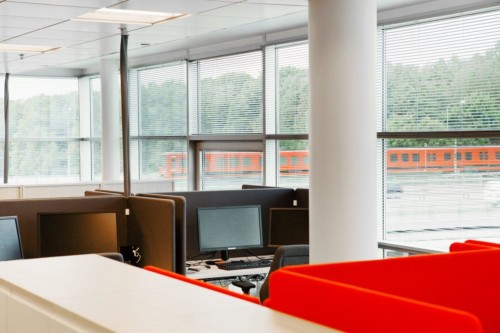
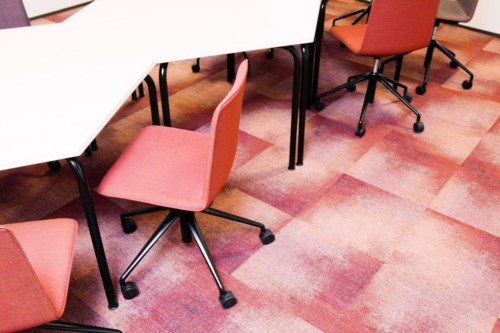
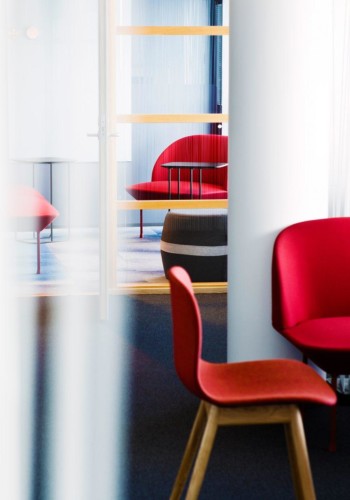
Comfortable workspace supports company values and brand identity
Santander had a positive problem to solve: they had rapidly outgrown their office space, and were in urgent need of a new one. In the process they wanted to commit their personnel and enhance their employer profile with an attractive office.
The design process kicked off with collaboration with the management. Further along the process the team leaders were also involved. Santander’s visual identity, brand and core values were also guiding the design process.
The end product is a major workplace renewal, in which we were in charge of everything from spatial design to furniture tendering, planning the moving of the office and supervising installations at site. The project started a long-term partnership, during which we have designed several new spaces for Santander.
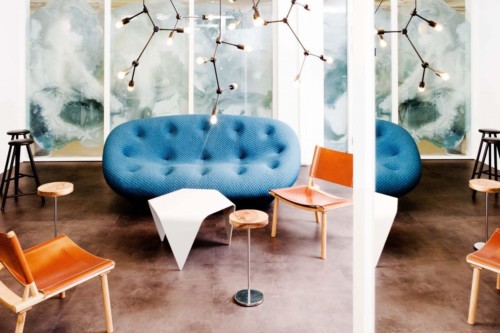
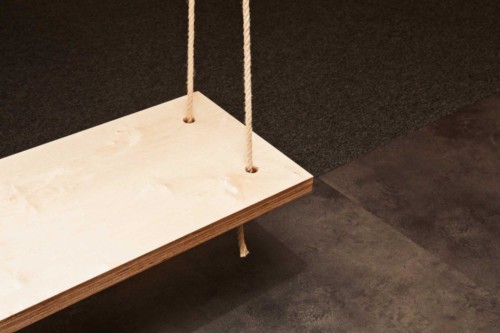

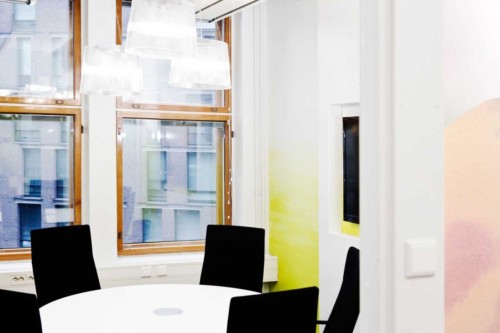
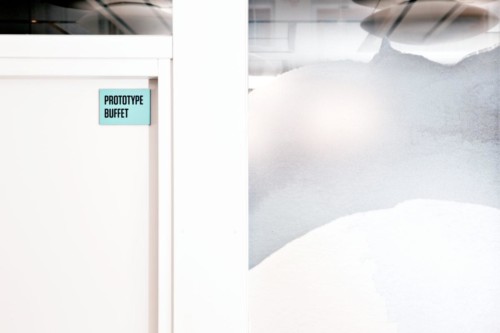
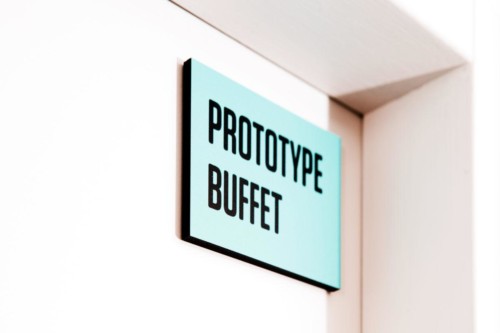
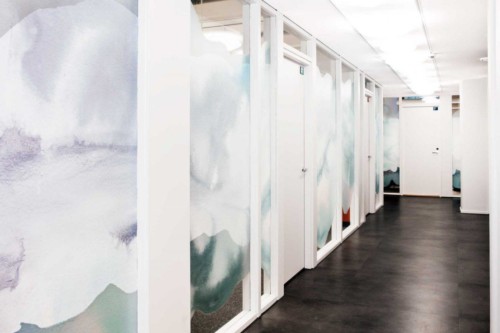
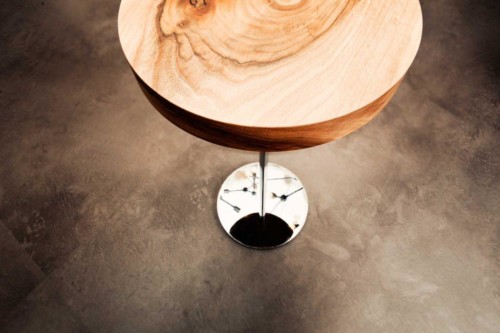
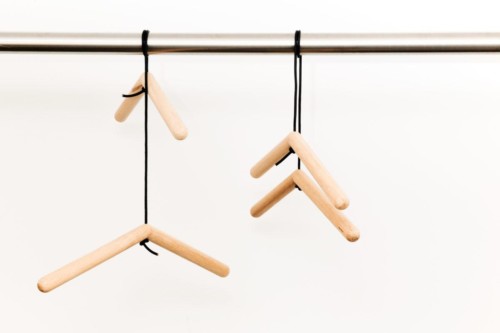
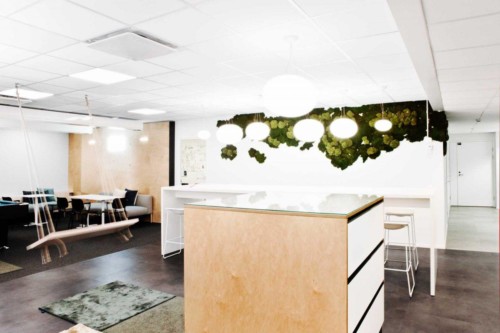
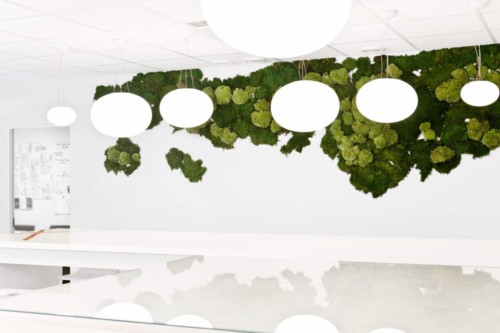
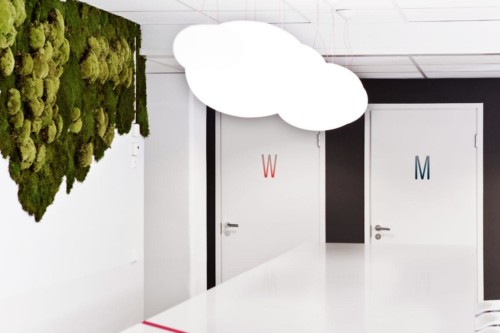
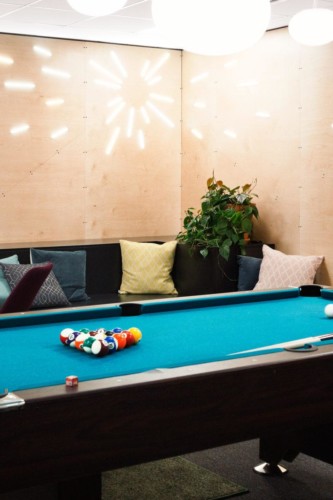
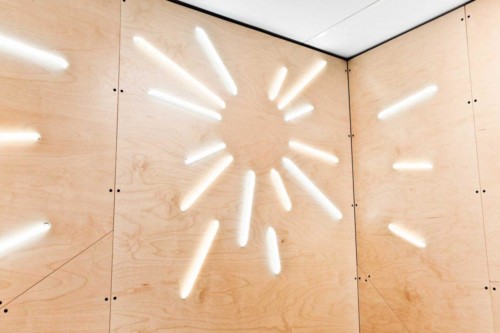
Enhancing teamwork and functionality
Digitalist gave us a brief to improve staff interaction with a workspace renewal. The new facilities should be cosy, impressive, functional and breath togetherness.
To meet the expectations, we participated with the staff to find out how the teams work and what the staff looks forward to in the new office. The solutions were designed based on their wishes.
The new facilities brought the teams closer to one another, partly in the same open space. The diversity of their tasks is supported with team rooms and quiet spaces. The furnishing can be altered to fit the needs of different functions.
Showy furniture, materials and lighting were incorporated in the lounge area, and unique decals were designed to finalise this one-of-a-kind office.
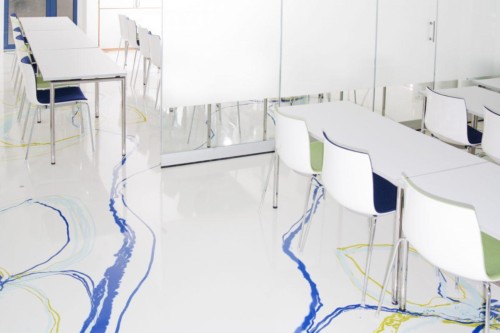
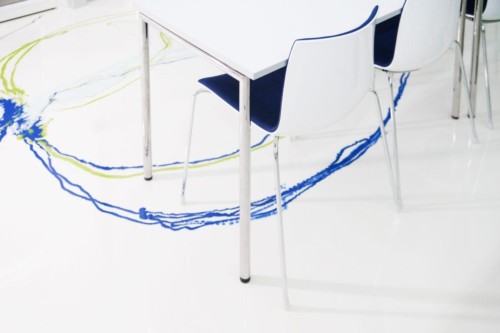
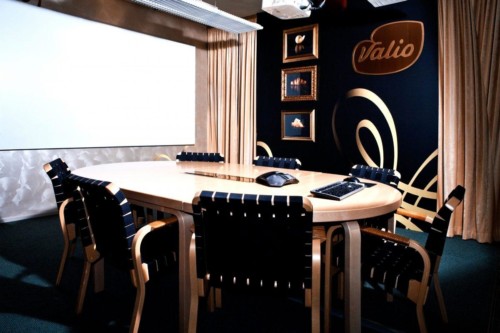
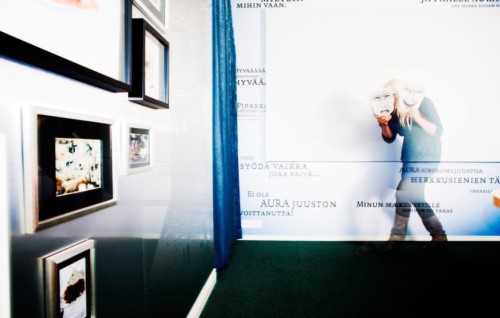
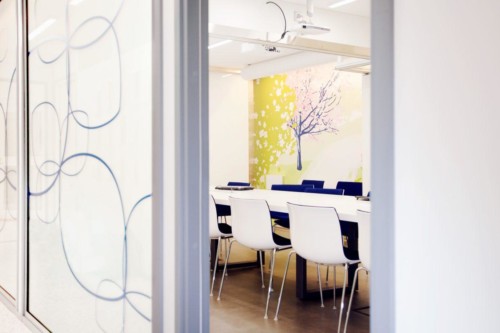
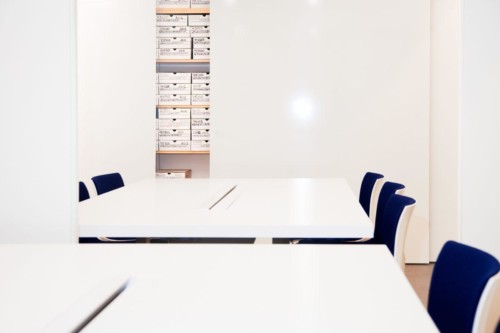
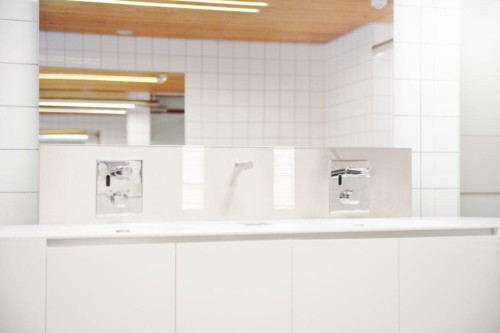
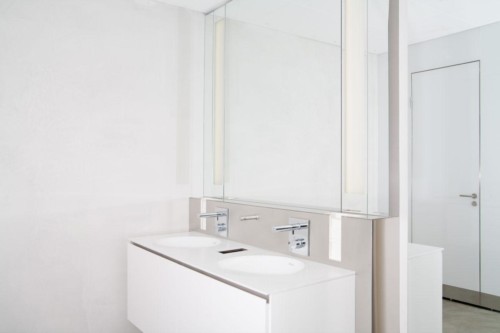
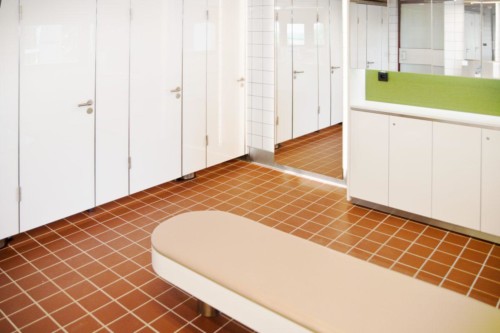
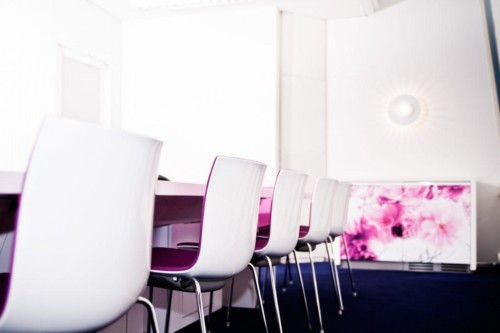
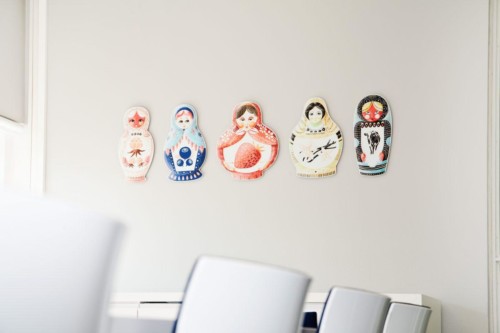
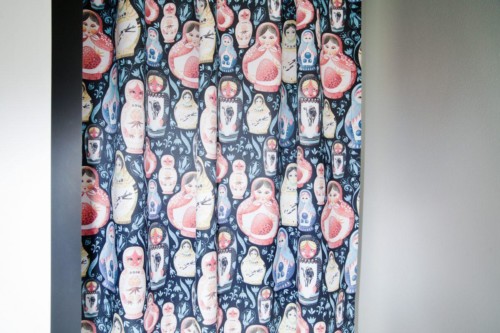
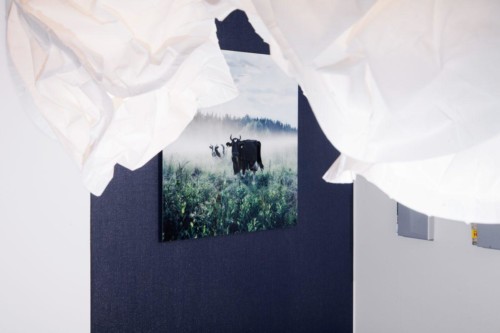
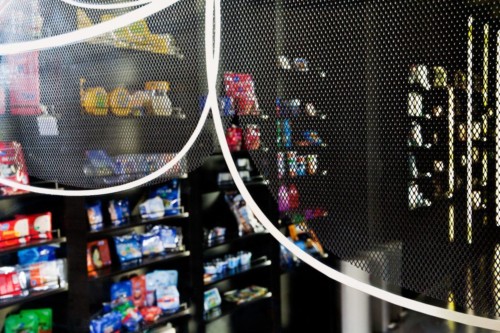
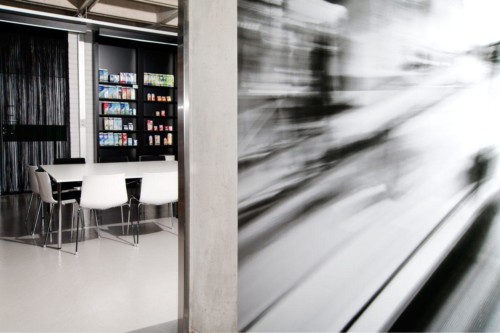
A familiar brand comes to life in Valio facilities
Being a large company, Valio has a multitude of different facilities which we have renewed over the years. The renewals were designed in co-operation with the personnel, and smaller projects were executed over the long term whenever a need for another renewal surfaced.
The visual identity of Valio was brought to life with different techniques. The meeting rooms were branded with familiar products, and highlighted with relevant patterns and illustrations. ”Sensory space”, a special classroom, got a unique hand-painted wall based on a leaf pattern, which is one of the cornerstones of Valio’s visual identity. The floor was created by straining blue and green paint on top of a wet layer of white paint. The combination of design and chance brought out a lively and unique end result. Glass partition decals function as both a colourful enhancer of the brand as well as a visual barrier. Bespoke wallpapers are cheerful in colour and imagery, and they support Valio’s brand and functions.

