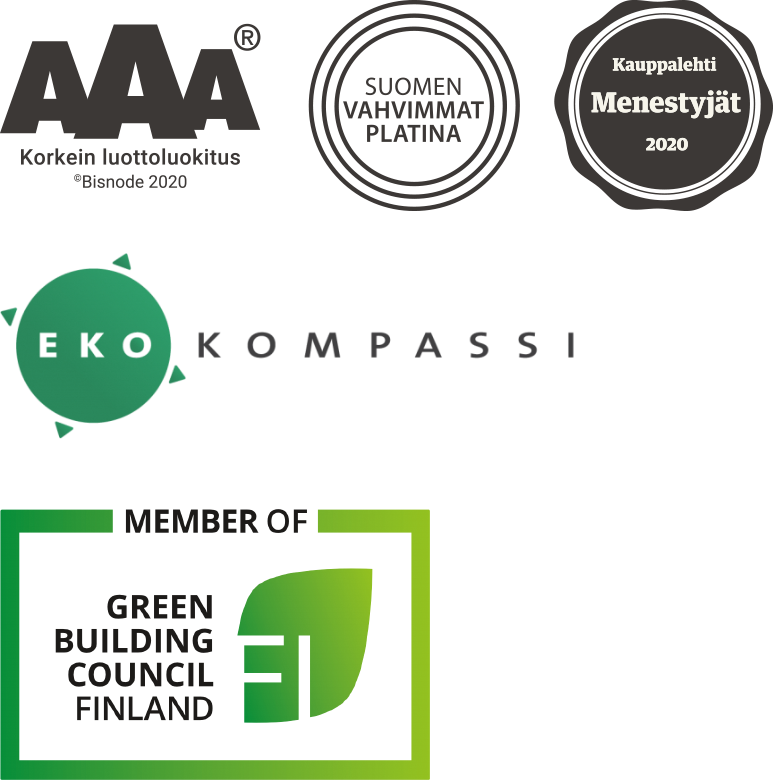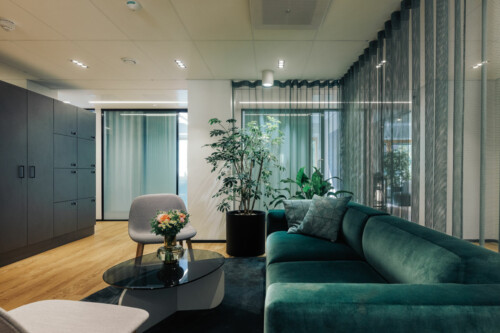
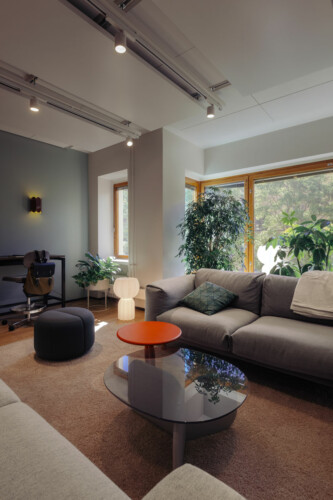
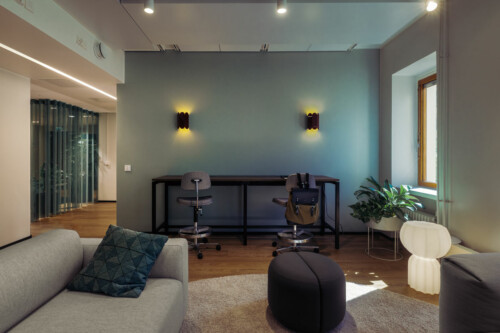
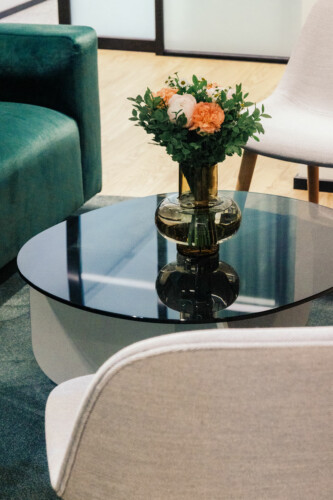
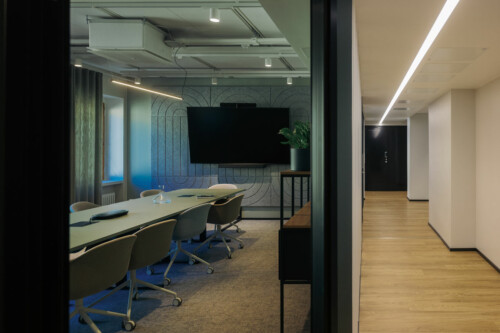
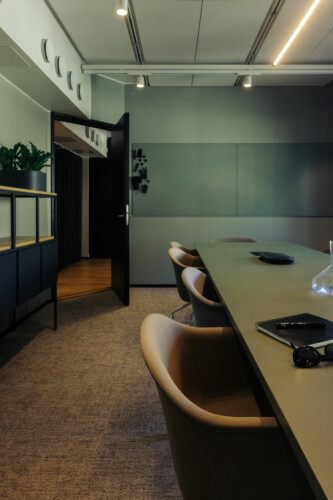
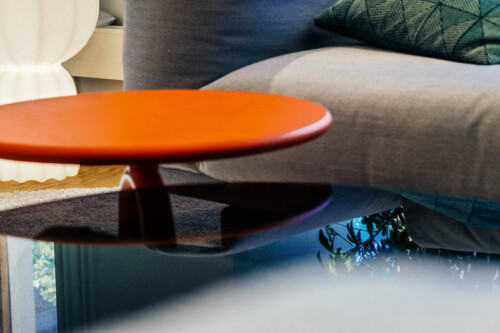
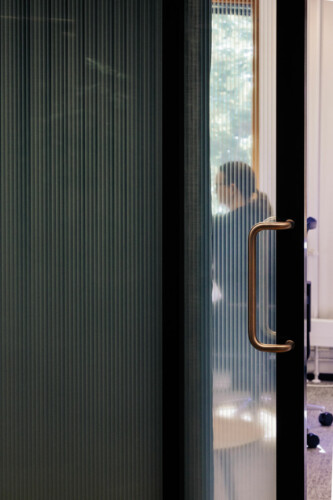
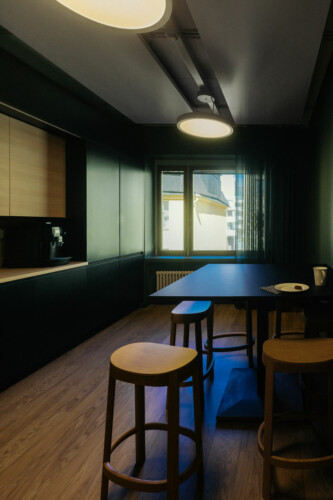
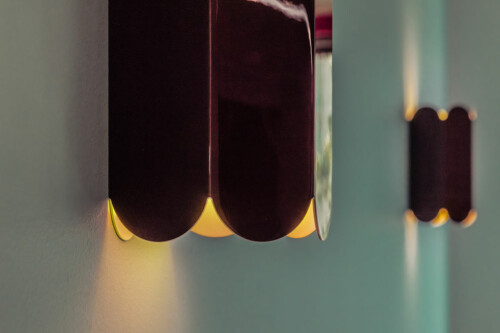
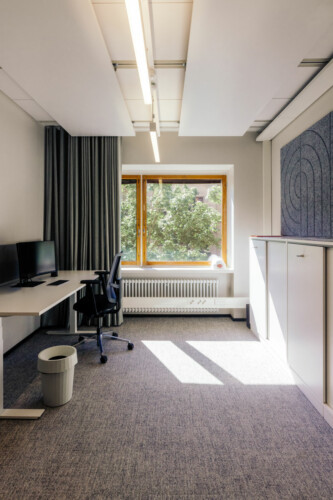
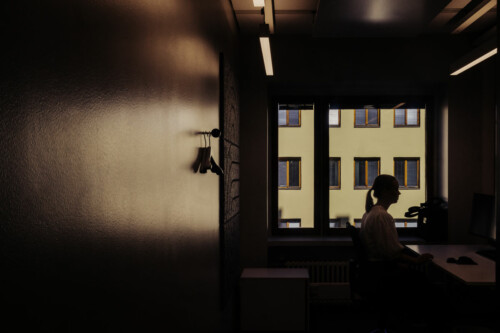
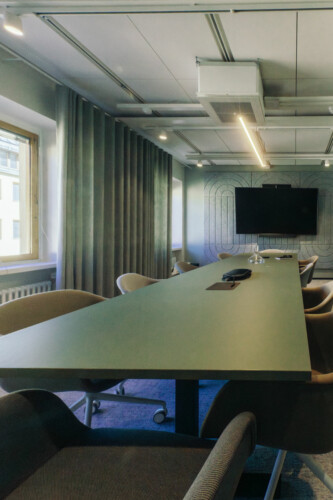
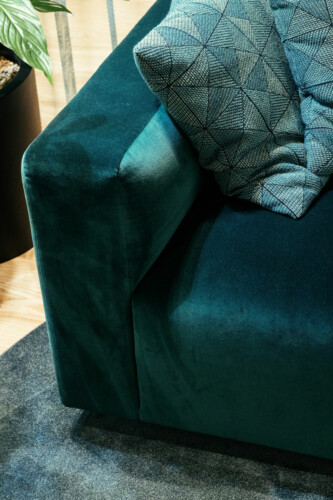
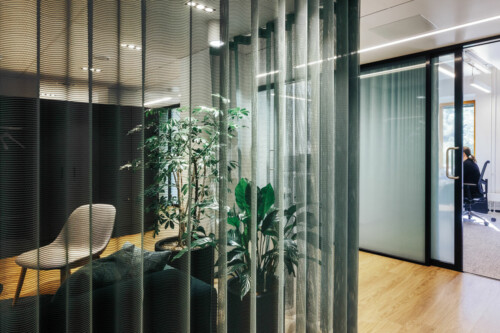
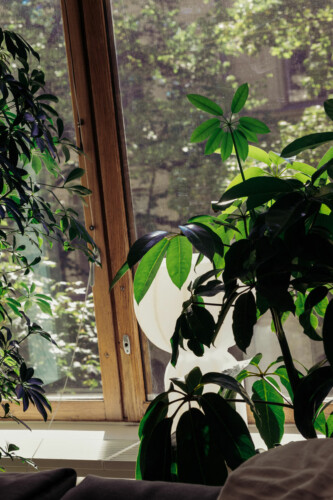
New, stylish premises in a modernized office building
The workplace transformation of the Nordic property company SBB began as the company moved to new premises on the verdant boulevard of Bulevardi 7 in Helsinki. The recently renovated properties retained their valuable style while fully modernizing to meet SBB’s expectations for the new office space. The aim of the work environment was to create a stylish, inviting, modern, and Scandinavian atmosphere where the spaces exuded stability, reliability, and long-term commitment.
The planning phase commenced with workshop collaboration. Following our client’s agile approach, the entire staff had the opportunity to influence and brainstorm in a virtual workshop, clarifying preferences for the functionality and appearance of the premises using floor plans as a guide, and collectively envisioning how the spaces could look and what emotions they could evoke. The results of the workshop provided valuable insights into the space users and their needs.
We were pleased to find that our design was supported by the high-quality renovation of the property, considering environmental values, and specifying low-carbon products as the base materials. Furthermore, with sustainability in mind, we made timeless choices in surface materials, and we highlighted the company’s brand identity with easily replaceable elements. Virtually all existing loose furniture was utilized, and new loose furniture acquisitions were made through a procurement model tailored to the client and in close collaboration with Blanco+.
Seamless and clear collaboration between SBB and other partners, along with precise decision-making, ensured the smooth and cheerful progress of the project. We succeeded in achieving the set goals: the work environment is stylish, inviting, and instills confidence while being relaxed and homely.
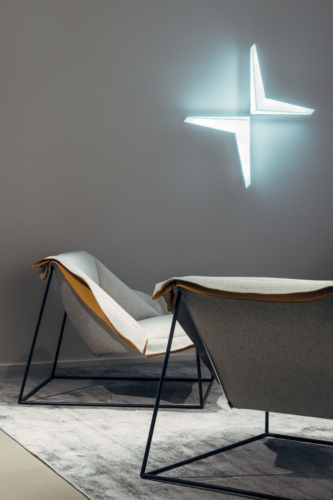
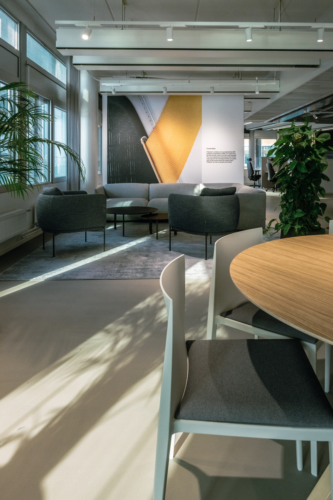
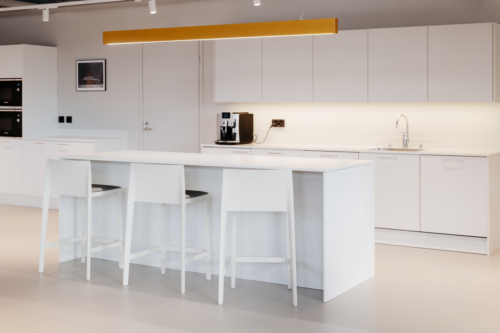
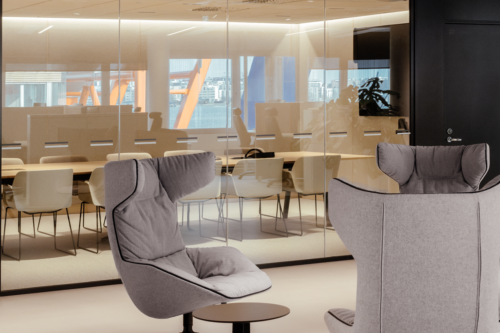
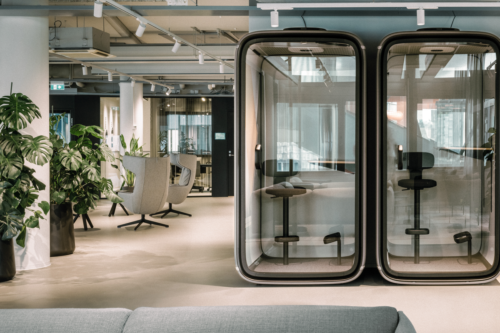
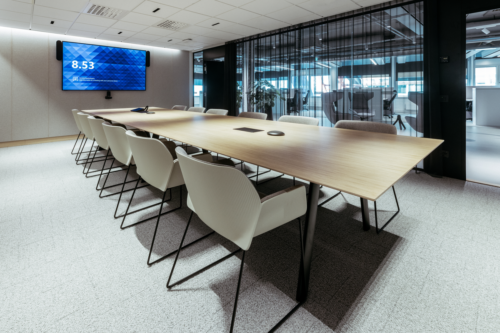
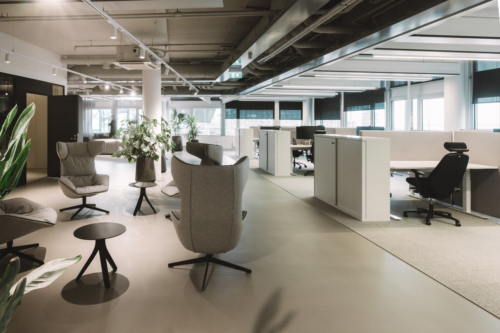
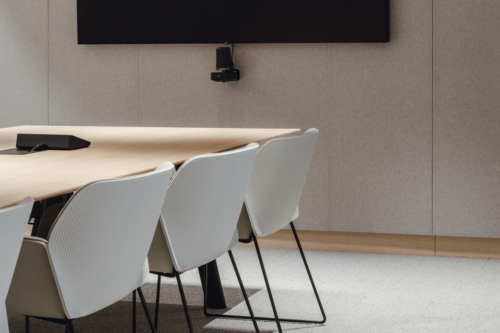
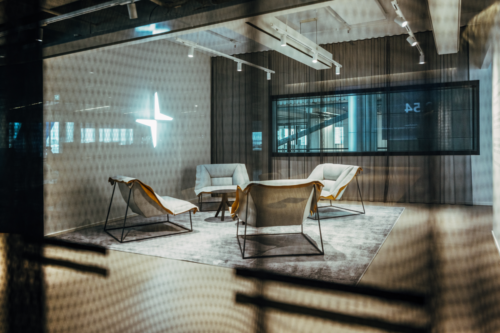
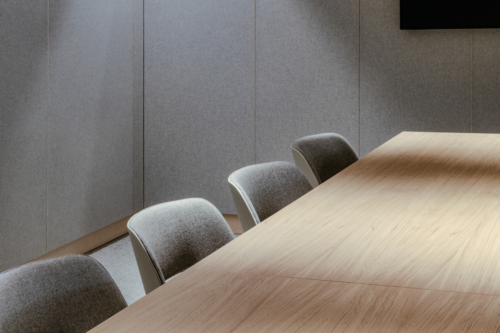
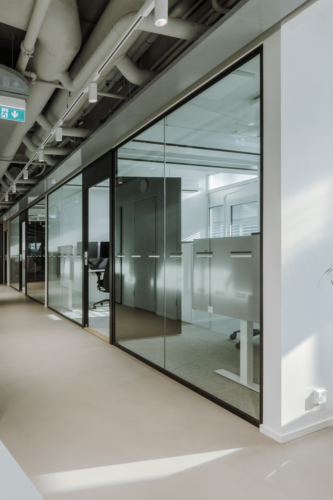
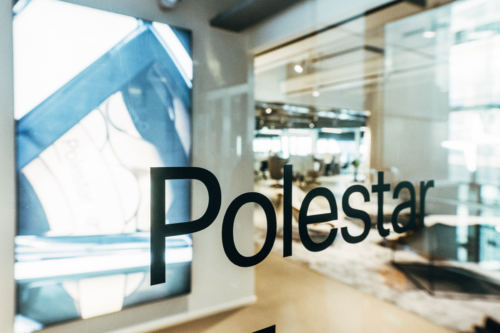
Moving to new, larger premises while responsibly utilizing existing furniture
The planning results of our workspace experts are evident in the new premises of Polestar Finland’s country organization. As the company grew, the existing office space became insufficient, prompting the need for additional space and meeting the demands of evolving work. The new, larger premises were found within the familiar environment, inside the same office property. Space planning was guided by the company’s sleek and minimalist brand identity.
With a controlled color scheme, clean lines, and expansive glass surfaces, the new premises convey freshness, elegance, and streamlined design. Reflecting the brand’s identity, the Polestar logo is illuminated, serving as a captivating focal point. Space design addressed the challenges of hybrid work, such as facilities for collaboration, up-to-date AV solutions, and reservation systems, as well as various-sized retreat areas. The space features seating clusters and meeting rooms designed to encourage diverse working styles.
One of Polestar Finland’s sustainable development goals is to accelerate the transition to responsible and electric driving. Design and materials consider circular economy principles from sourcing raw materials to assembly, use, and reuse. Aligning with our joint project’s sustainable principles, all existing office furniture and textiles were reused, and necessary additional furniture was partly acquired second-hand in the new premises.
Upon completion of the project, Polestar Finland now has appropriately sized, representative, and functional spaces.
Collaboration with Kakadu was straightforward from start to finish, with a shared goal: functional and representative new spaces serving as a strong foundation for business growth and a powerful brand.
– Martin Österberg, Marketing Director Finland, Polestar
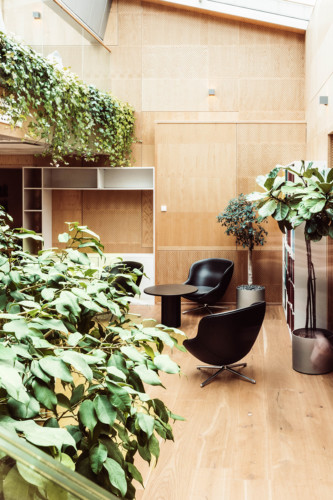
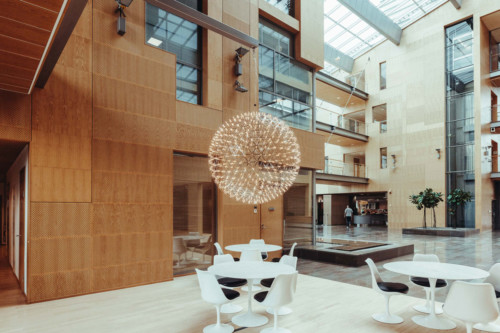
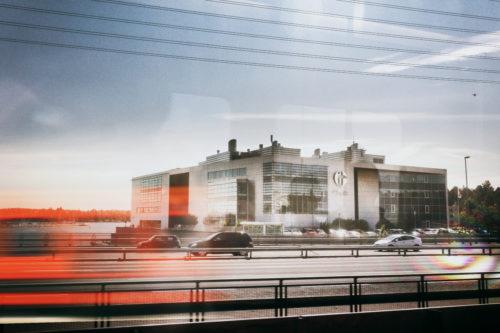
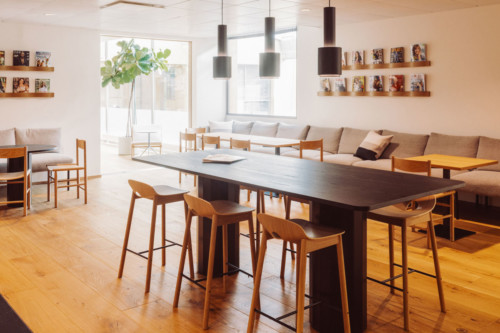
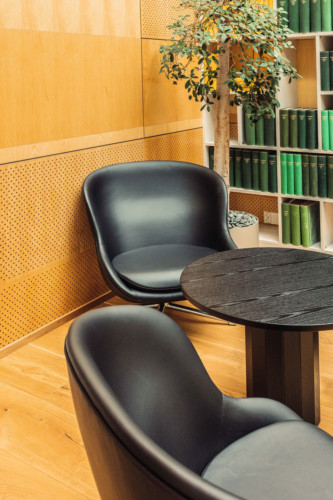
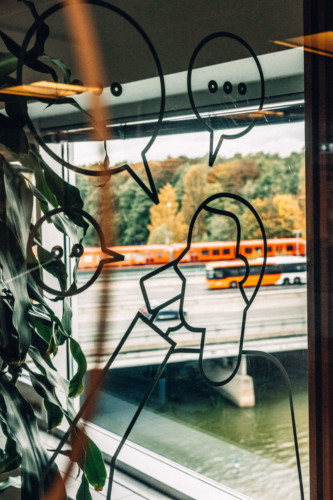
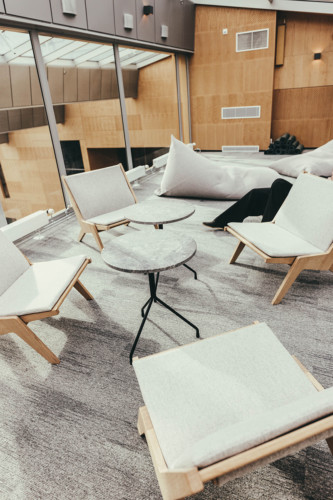
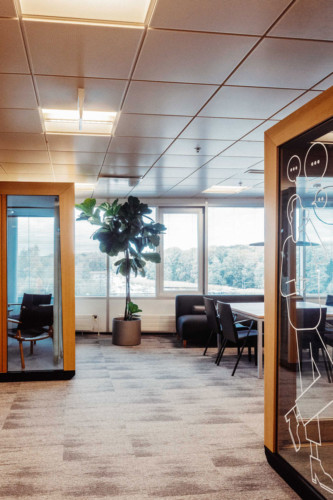
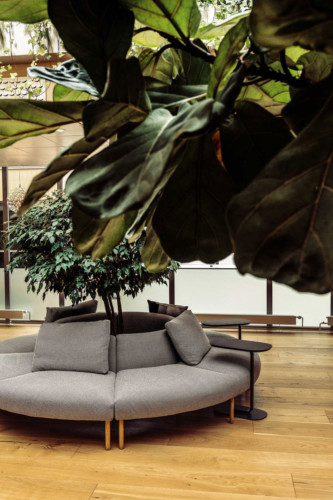
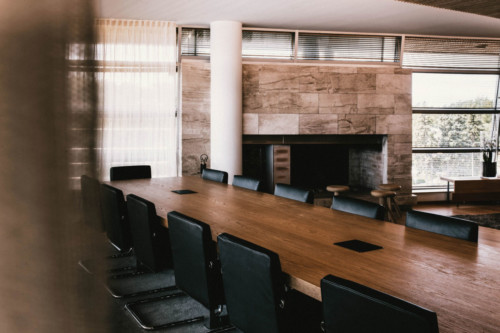
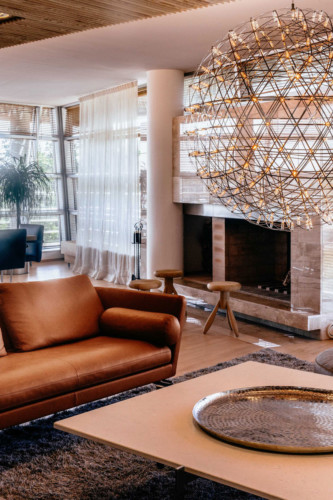
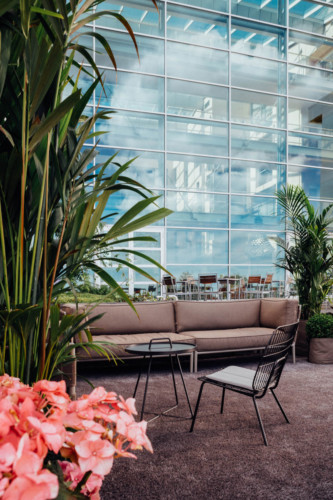
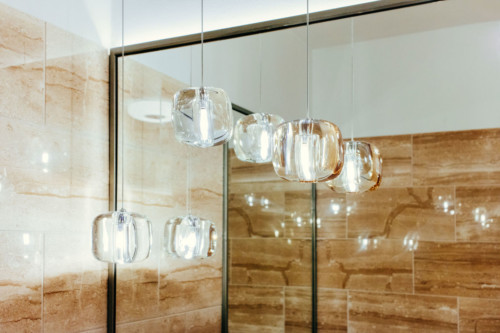
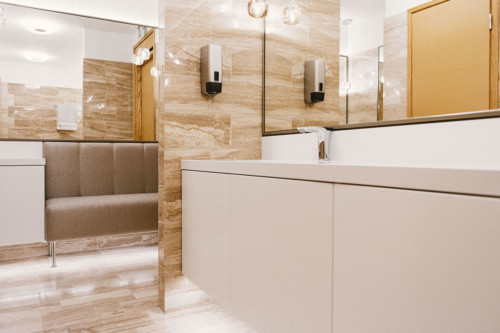
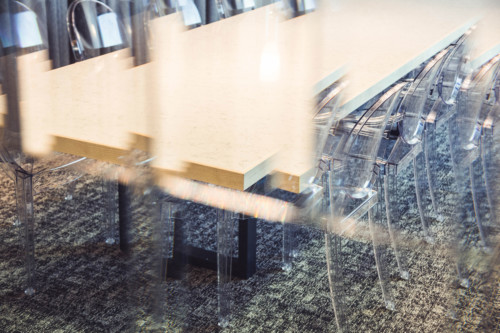
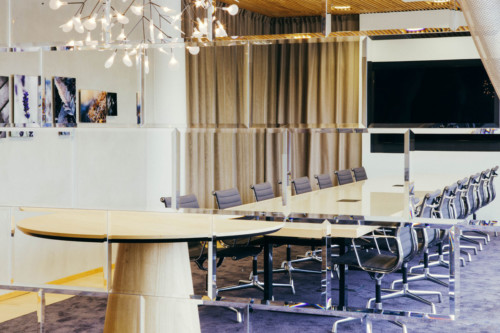
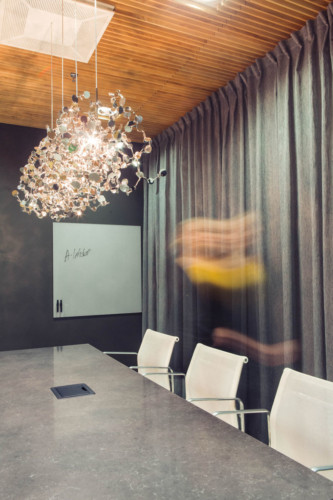
Contemporary chic
Kakadu has been in charge of interior design and spatial development at A-lehdet media house headquarters since 2014. The design work is comprised of workspaces, common spaces, private lounges and a restaurant.
A-lehdet headquarters is an architecturally unique building, and its uniqueness defines the interior design as well. The basis for the design has been to create a timeless, functional and aesthetic office environment for the needs of a media house. The workspace design was based on the insights gathered in inclusive workshops.
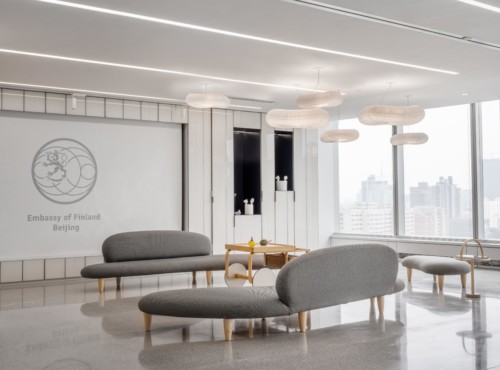
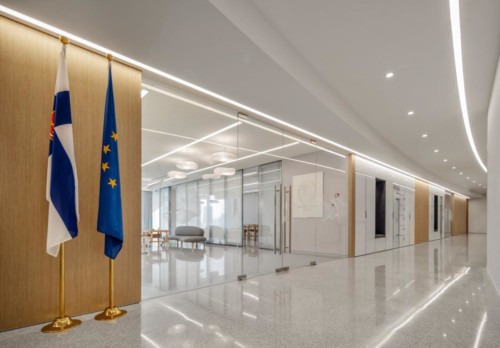
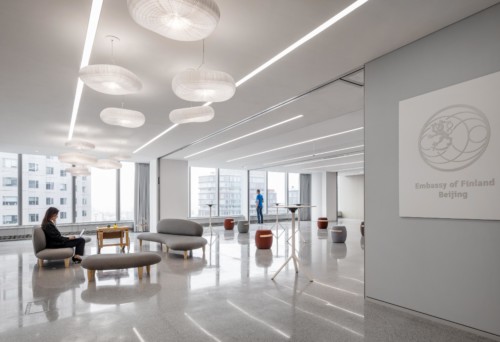
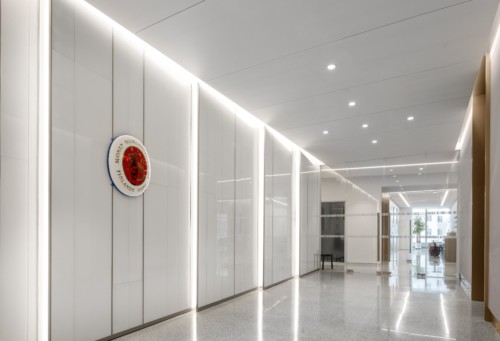
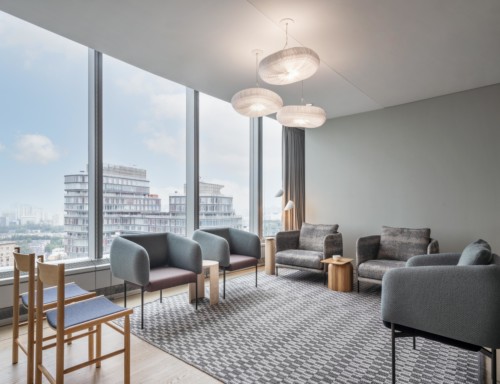
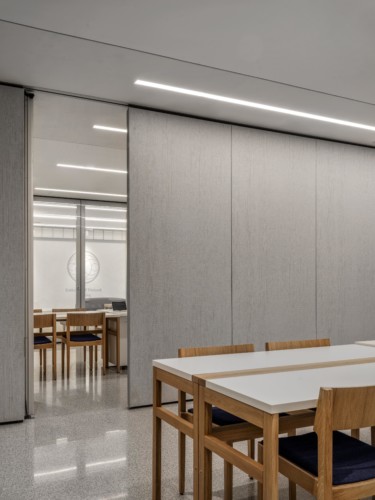
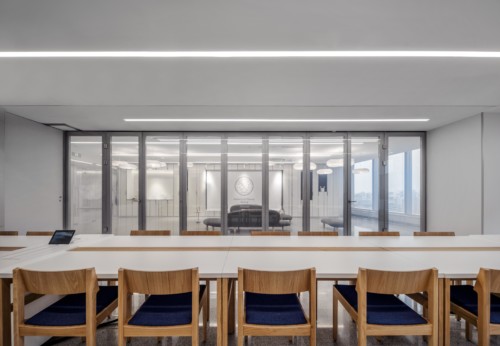
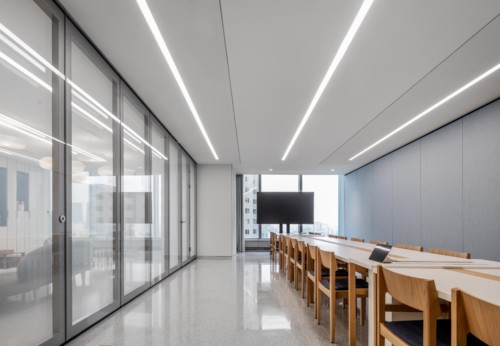
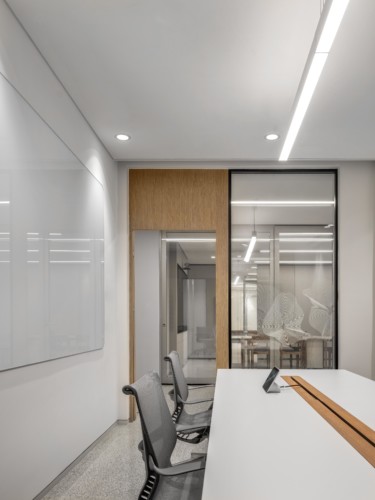
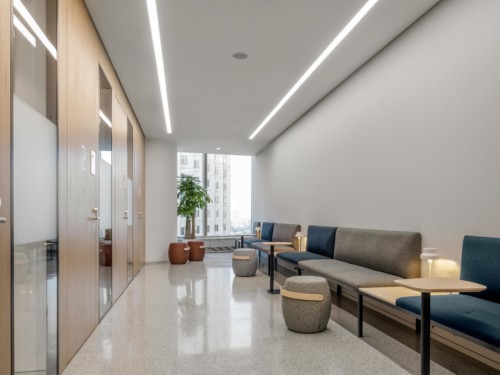
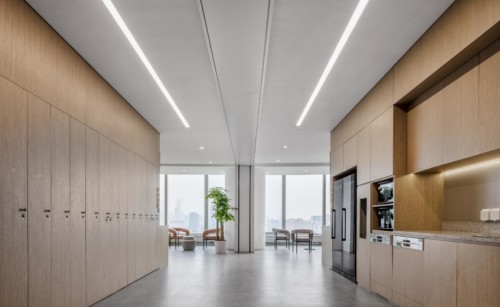
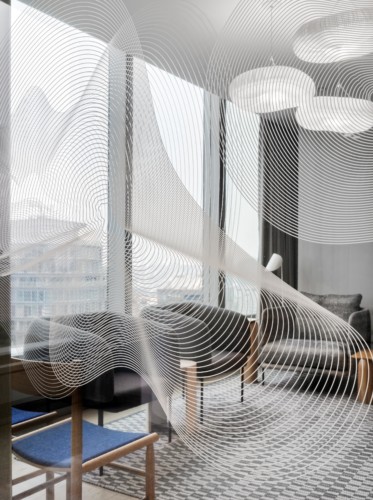
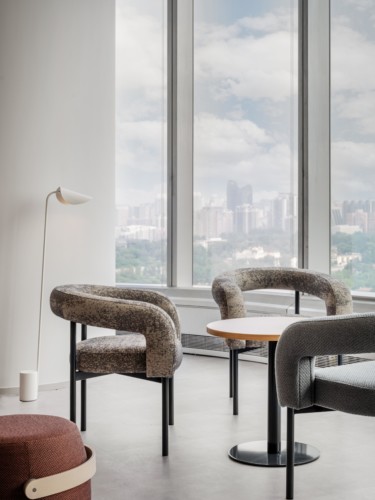
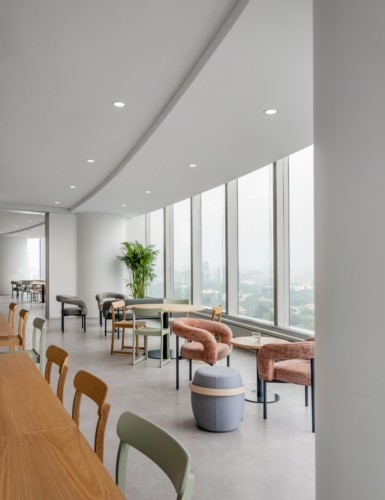
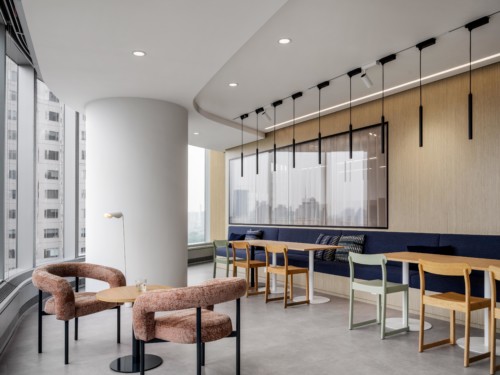
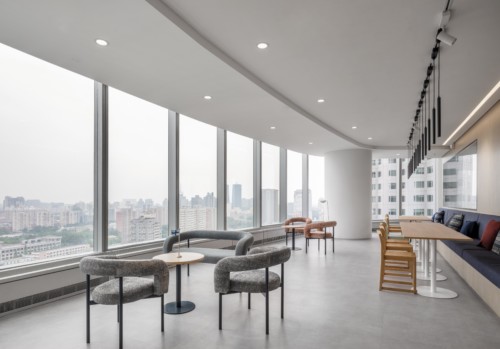
Unique details in a sky-high building
The embassy of Finland in China’s capital, Beijing, was completed in the Spring of 2022 after years of precise design, planning and renovations. The embassy is located in the diplomatic district of Sanlitun, in a skyscraper towering up to 90 meters. Per request from the Ministry for Foreign Affairs of Finland, we were privileged to work closely with HIMLA Architects and a design agency located in Beijing.
The Ministry for Foreign Affairs of Finland and its design guidelines set the standards for the design. The space was to have three main purposes: diplomatic representation, consulate services and day-to-day office work. The design process paid close attention to the nature of the embassy’s work, the user’s needs, and strict security measures.
Working remotely from Helsinki to Beijing was already an unusual experience, until half way through the project, Covid 19 -pandemic swept across the Globe. The exceptional project took some unexpected turns, and unlike the original plan, almost the entire construction phase was guided remotely from Finland. Frequent and open communication with the whole team contributed positively to the progression of the project.
The embassy is a harmonious combination of Finnish art and design and local craftsmanship. The large windows look down to the Liangma river and the lush, green parks of Sanlitun. The neutral, natural and high-quality interior is something to be proud of for the Finns working so far away from home.
Photos: Mi2
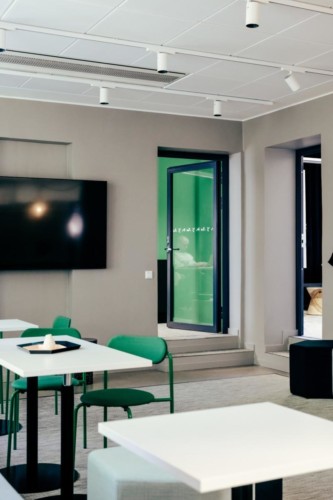
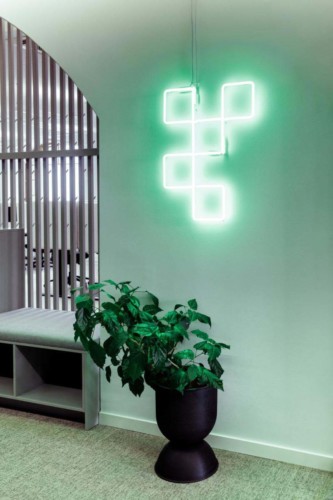
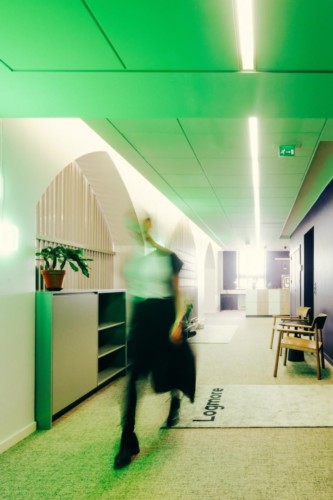
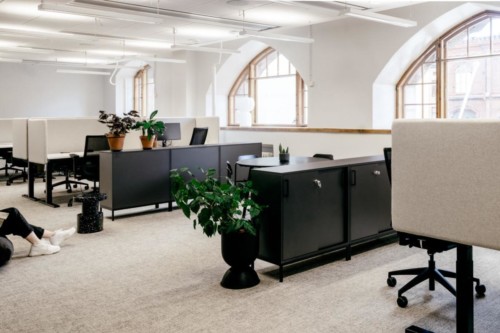
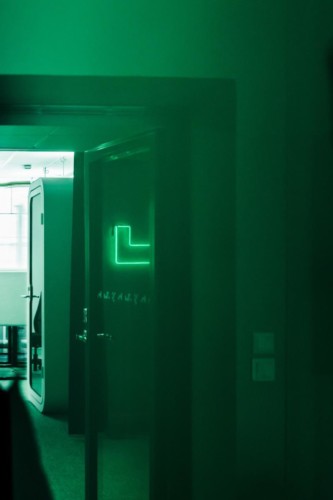
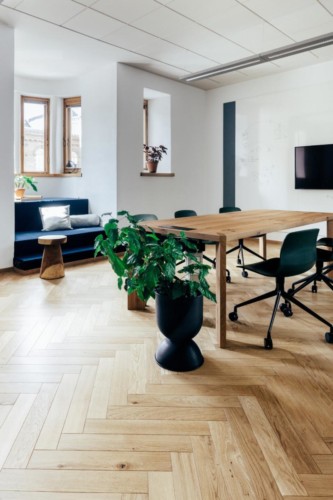
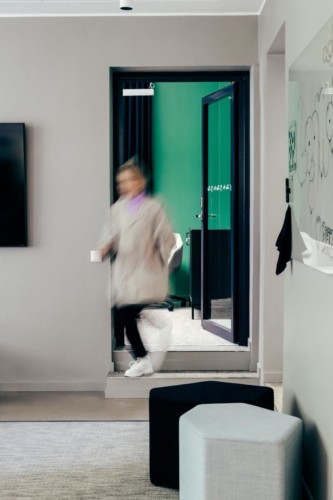
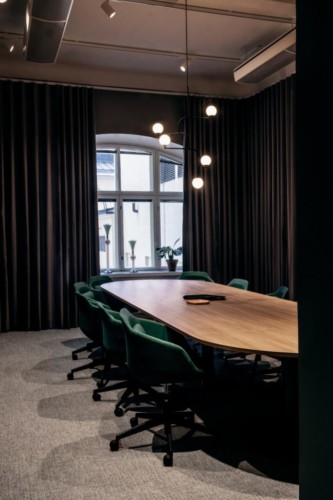
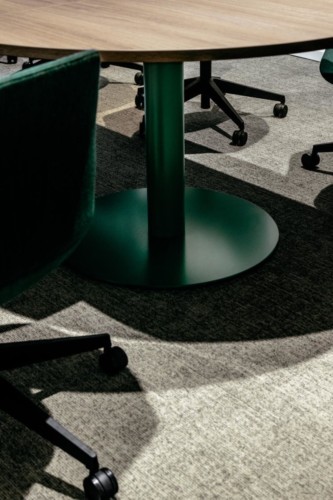
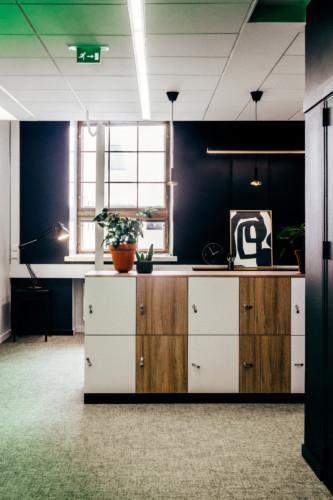
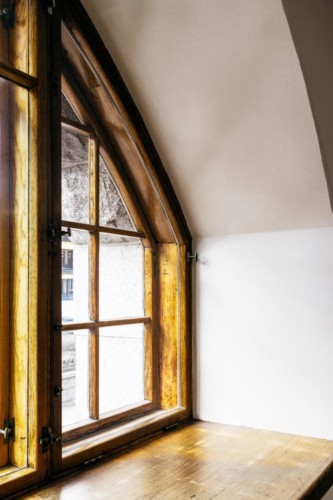
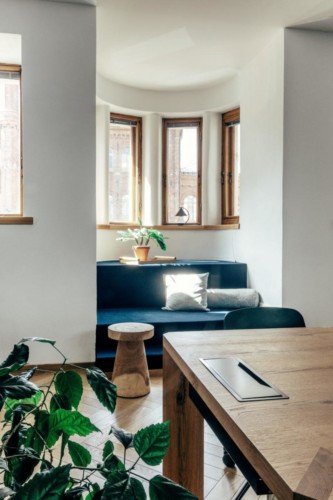
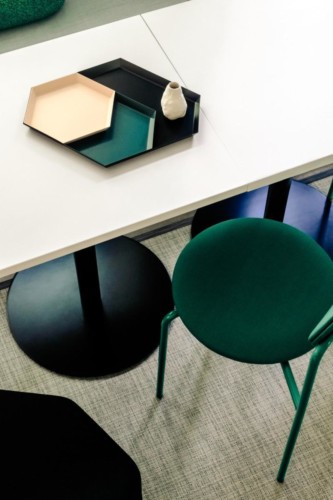
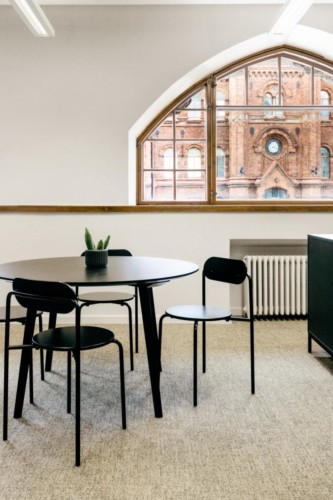
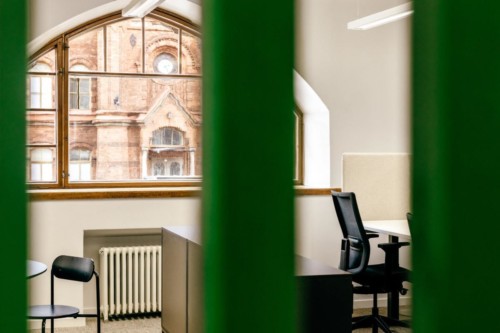
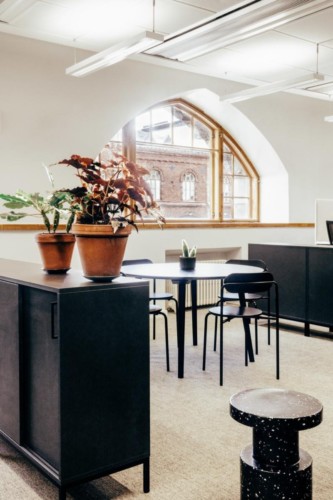
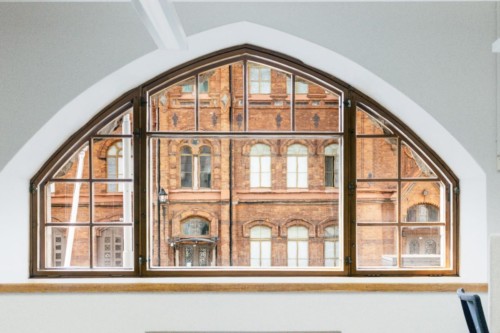
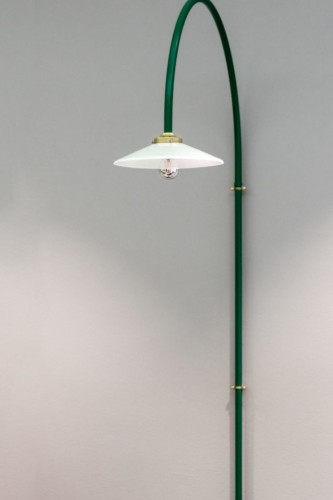
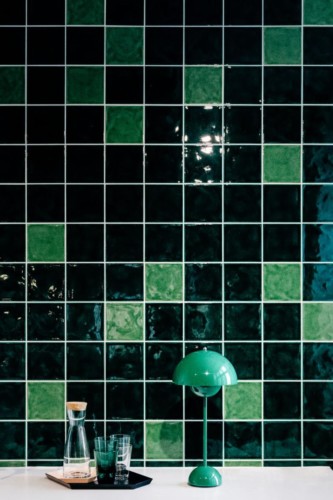
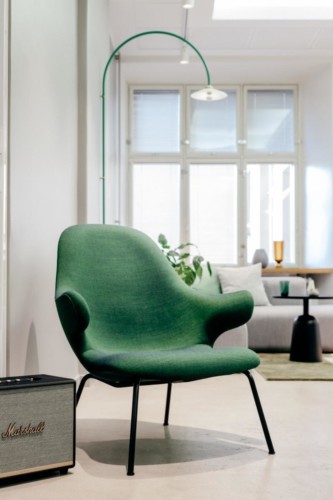
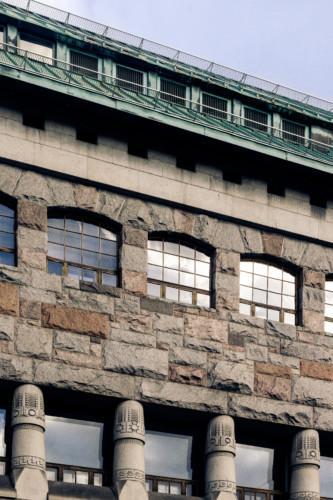
Enabling flexibility and innovation
Central location, employee well-being and enabling mobile work were the key factors when Logmore kicked off the process for their new office. A headquarters-worthy stone house, designed by architect Lars Sonck, offered an ideal setting for the growing company. We stepped into the project to ensure the interior will complement the impressive exterior, and reach the goals set for the new workplace.
At the beginning of the design process, we utilised 360° camera footage from the empty office space. Fewer site visits were required, as we could view every corner of the office through the images. Logmores personnel participated in the workshop in which we defined the functions and looks of the interior. A clear vision and thorough planning allowed us to conduct the 500 square meter renovation from start to finish in approximately five months.
The new headquarters support Logmores work culture, allowing the staff to choose when and where they work. The inviting office has different spaces from meeting rooms to casual, cafe-like settings. Energising green colours and interesting objects such as neon lights communicate Logmores brand and identity. Quality was not compromised where it matters the most; a decent coffee maker was definitely a must.
Both expenses and the environment were spared by maintaining some elements which were in good condition, such as a green tile wall. According to our principles, we focused on sustainable and durable materials and products.
Hybrid work brought along changes, to which an old building provides an ideal surrounding even for an innovative company. Separate rooms and spaces divided by doors enable spontaneous encounters and conversations, which we can newly appreciate after working remotely during the pandemic.
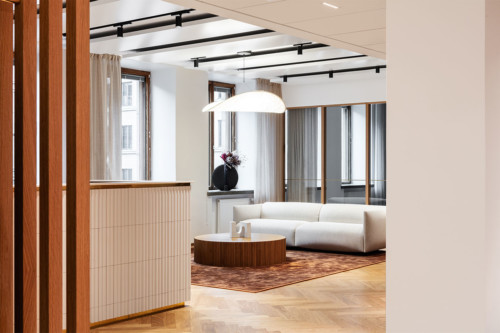
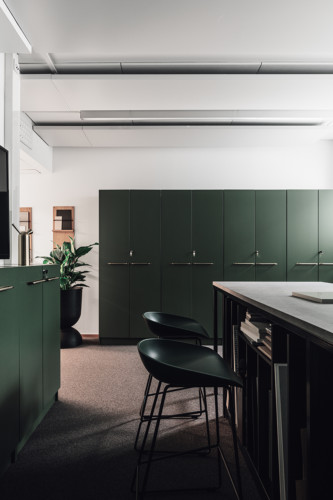
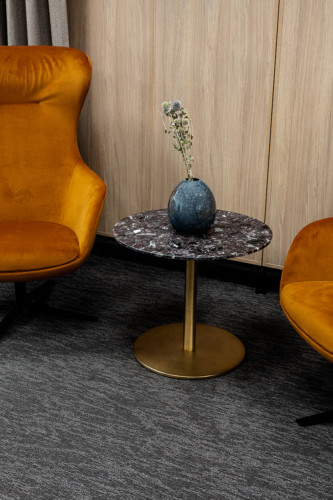
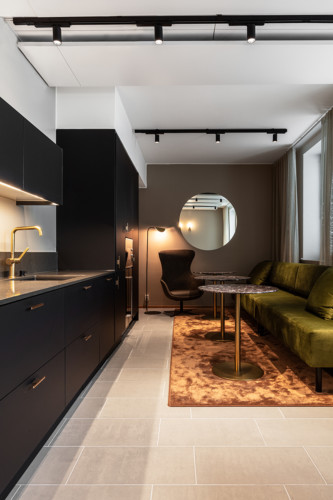
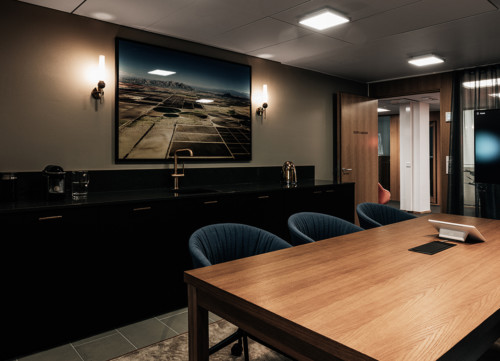
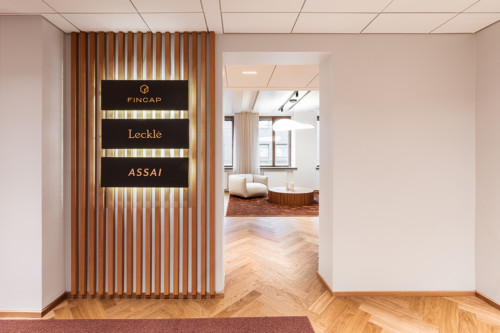
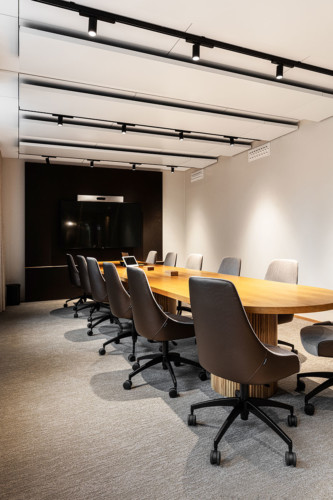
Living room for workdays
The real estate investment company Fincap, based in Helsinki, was looking for new premises for its own use. They aimed for an inviting space that fits the brand’s dignified style and is easy to access.
We started with thorough research. In a workshop, we outlined the criteria for the location and functions. Next, we visited several vacant offices, pondering on desired room arrangements. Along with Kakadu, the interior design agency Hohde – Fincap’s long-term partner – took part in the project from the beginning.
The missing piece of the puzzle was found surprisingly close: Aleksi 30–34, in the middle of the city, was just going through a renovation and concrete surfaces were ready to be finished. Within that project, we had designed an interior concept for the location. Fincap liked the solutions, such as the proposed material palette.
Now that a suitable space had been found, Fincap was ready to move in there with two other companies. As we went on with the interior finishing, we listened to all three office mates and their needs.
The cozy, living room-like ensemble now attracts employees to chat with each other. The excellent location also provides a good setting for a showroom presenting Fincap’s projects. There are several entrances to the office rooms, which adds privacy between the three tenants.
Details and high-quality materials build a natural bridge between the physical environment and Fincap’s brand. At the same time, the surrounding architecture is designed to last. You can notice uniform elements throughout the house, from bathrooms to fixed lighting. It adds flexibility in the future if there is a need to divide or expand the workspaces.
The roles were clear: as the groundwork for the concept was over, Kakadu was primarily responsible for the structures, architecture, and on-site management, whereas Hohde looked after the detailed visual ensemble, including colors and furniture.
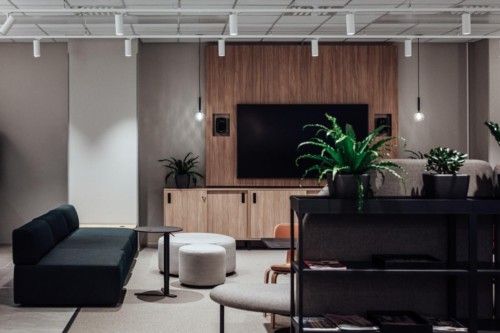
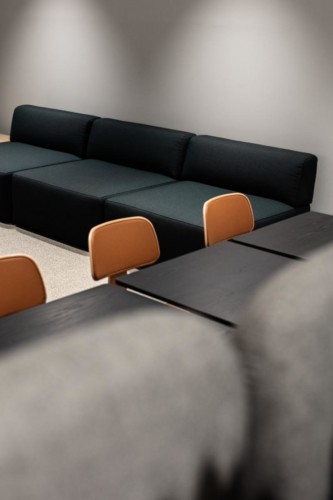
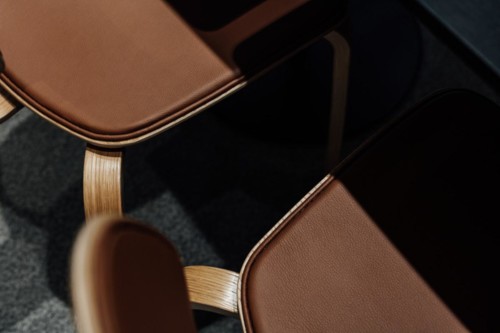
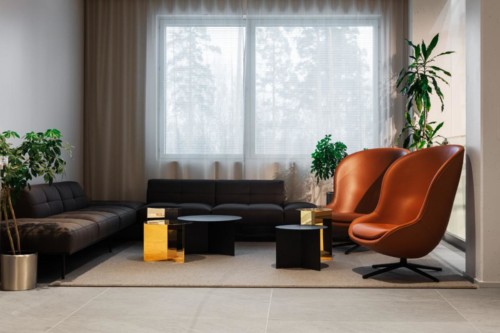
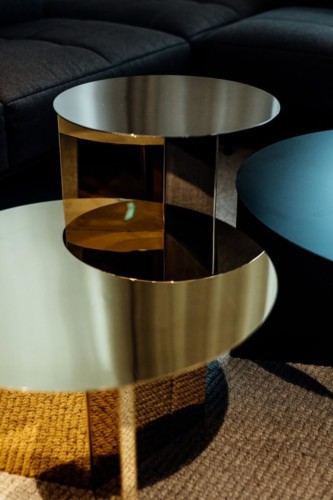
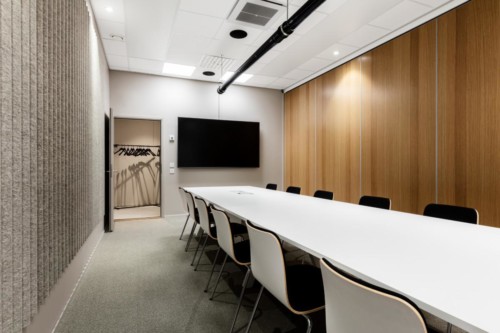
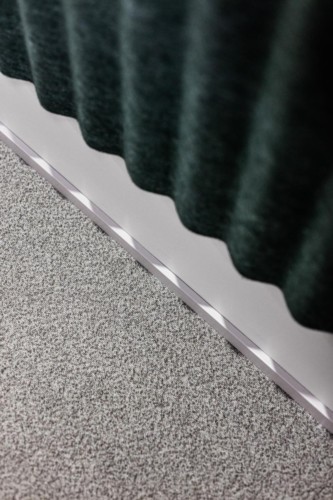
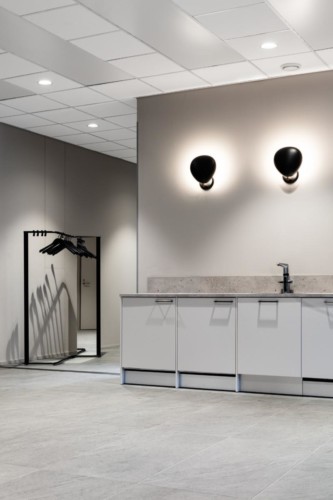
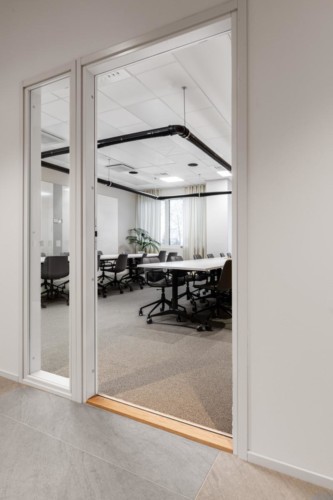
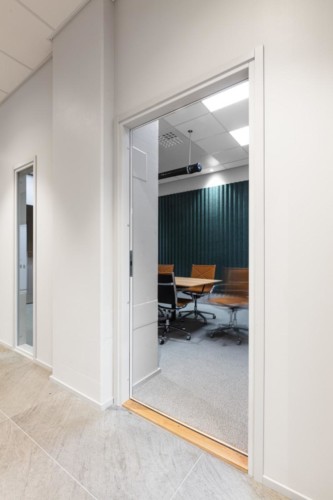
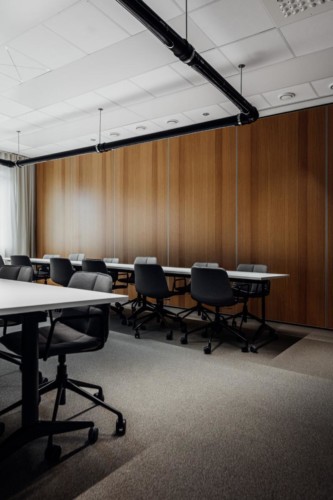
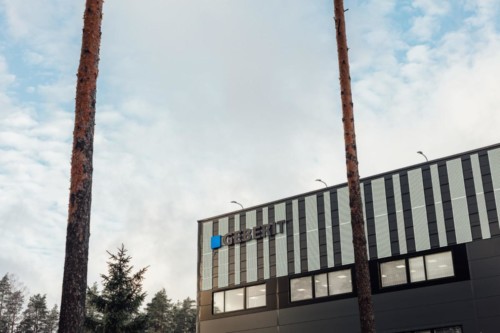
Coordination, interior design, and lighting down the drain
The globally operating Geberit Group is a European leader in the field of sanitary products. Their Finnish operations moved into the new premises in Spring 2021. Geberit’s new office, storage space, and showroom are located in a newly constructed Lumijälki 2 building in Vantaa. As one of the two main users of the building, the long-term lessee Geberit required a durable and sustainable space for the years to come.
The extensive project was launched in Spring 2020. As interior designers of the project, we were guided by the visual guidelines of the global corporation. We were in charge of designing surface materials, fixed furnishing, workspace design, furniture, and lighting. We inventoried all existing furniture and utilized as many items as we could. In addition to interior design, we also assisted with AV solutions, green decor, tendering of furniture acquisitions, and tendering, organizing, and coordination of the moving process.
The newly built floor surfaces were covered with large ceramic tiles and durable textiles. The visual guideline and Geberit’s field of business are visible in the witty lighting fixtures of the meeting rooms: drain pipes fitted with LED lighting are hung from the ceiling. The element of surprise stands out as a gripping detail in the restrained and classy environment. The natural textures of wood and leather bring warmth and contrast to the grey tones, and wall-covering acoustic panels muffle the soundscapes of the meeting rooms.
Sustainable values influenced the project from all directions. Geberit’s business is guided by the UN Sustainable Development Goals. Lumijälki 2 was designed and built according to the city of Vantaa’s sustainability goals. Our expertise was needed in selecting the materials and furniture to meet the sustainability goals of all parties.
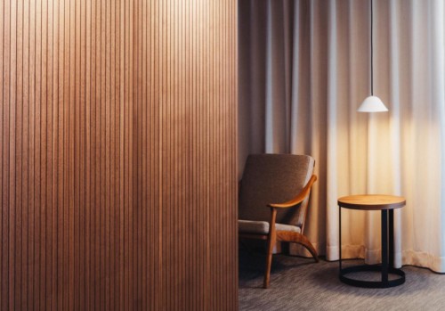
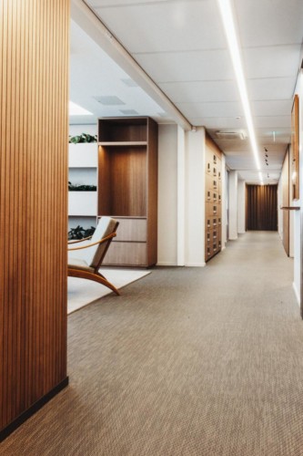
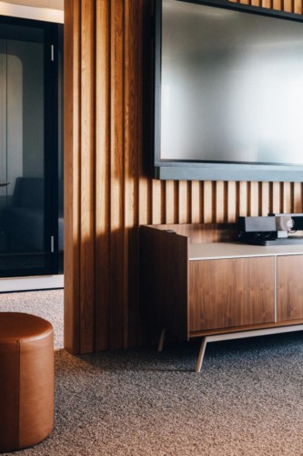
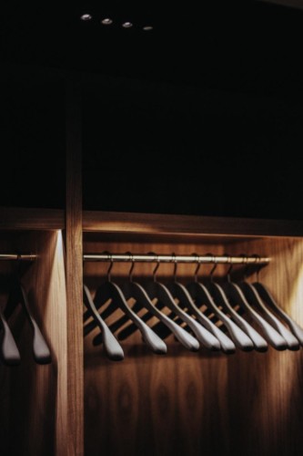
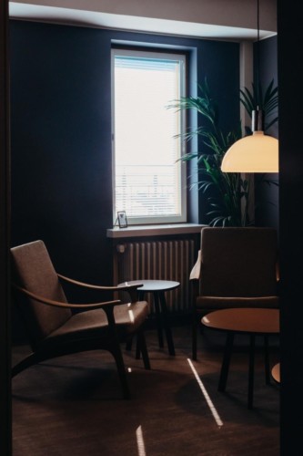
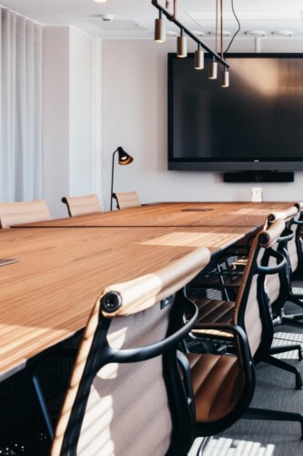
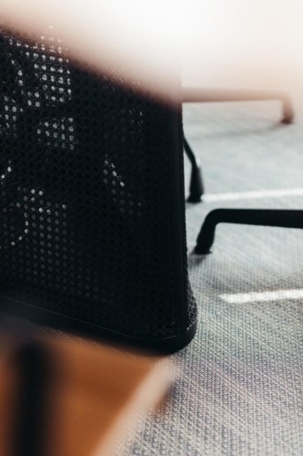
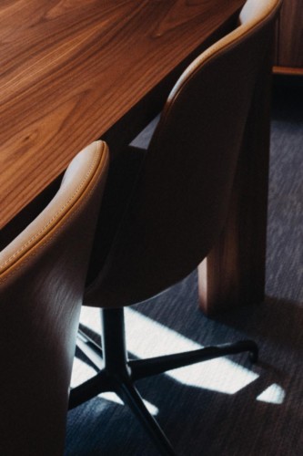
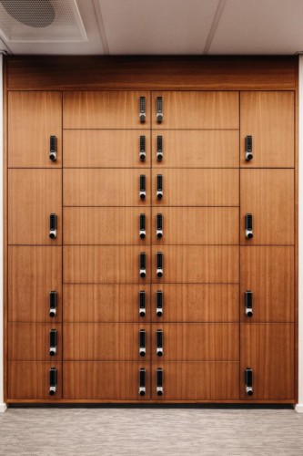
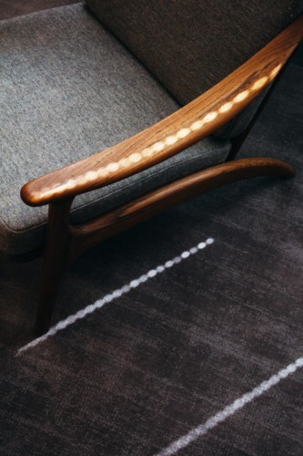
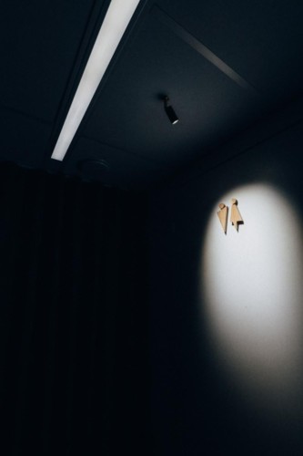
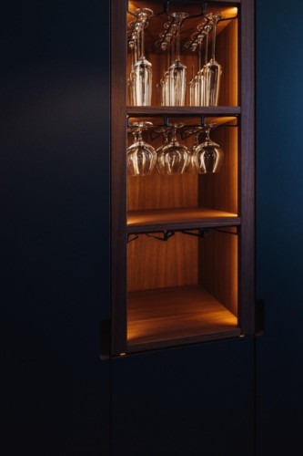
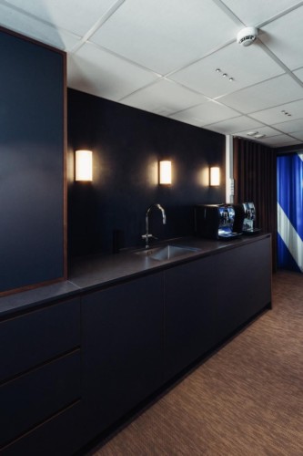
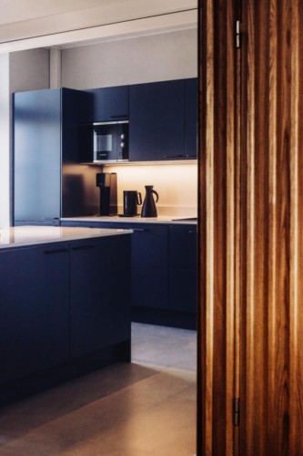
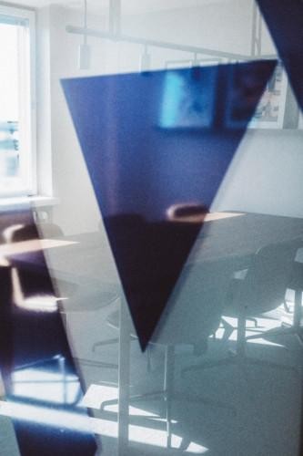
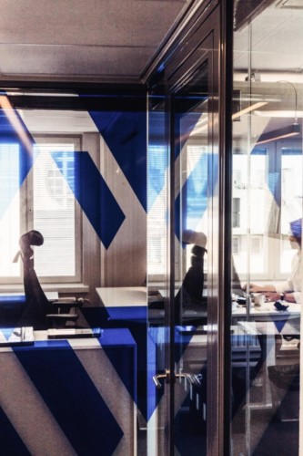
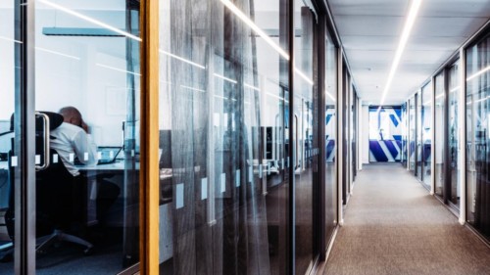
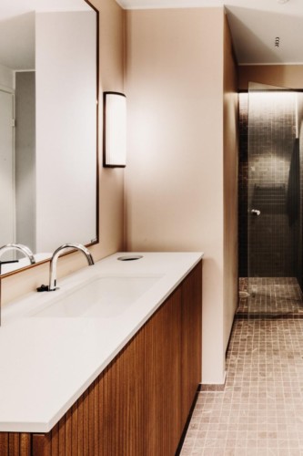
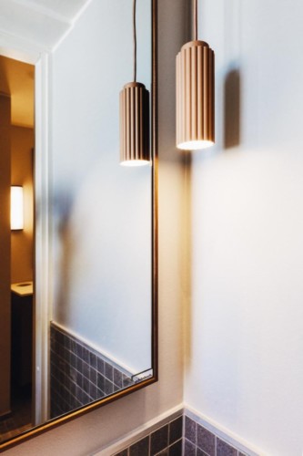
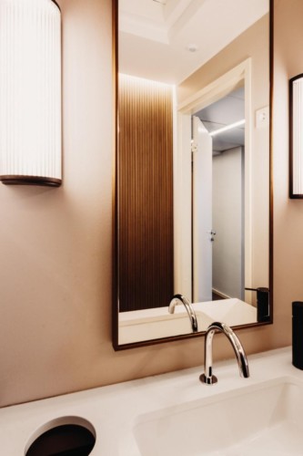
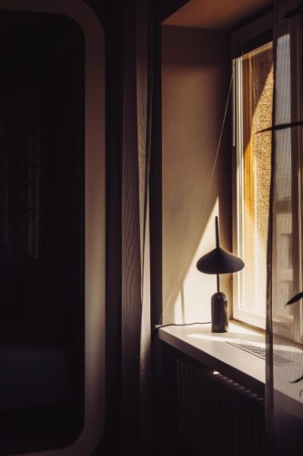
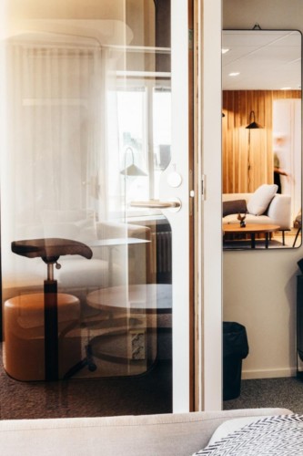
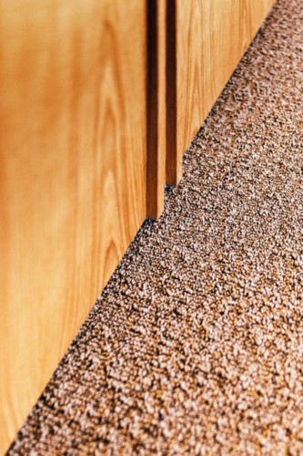
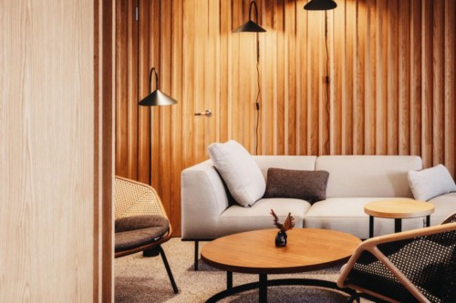
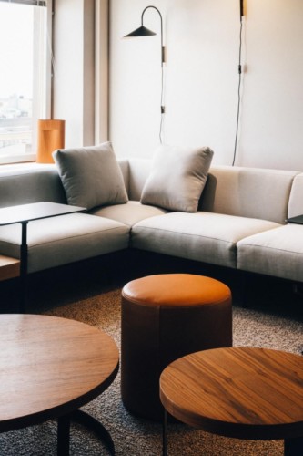
Sustainably designed facilities to meet the users’ needs
Vaaka Partners, a Finnish private equity firm, had their premises fully renovated. The work environment has a distinguished atmosphere, consistent with the company’s brand. Participatory workshops and online surveys clarified the personnel’s spatial needs: functionality and privacy to support work and cosiness to reinforce togetherness at the office.
We selected dusky tones and natural materials to bring warmth into the spaces. Adjustable lighting is a practical feature in the variable lighting conditions of our northern location. Comfortable lounge furnishing invites to sit down for a chat with coworkers. Acoustic materials such as sound damping carpet keep the soundscape calm.
Peace and quiet is a common requirement for today’s workspace, as many tasks require focusing and remote meetings are here to stay. Different spaces have their designated functions and all items have their place in the office to keep it tidy.
Old office desks, chairs and cabinets were in good shape and thereby kept in use. Disposable items and carpets were recycled. When selecting new furniture and materials we focused on high quality and long-lasting products from manufacturers who have sustainable principles.
The pandemic also brought new solutions into Vaaka Partners office space. Handwash and disinfectant were made easily available for employees and visitors, and air conditioning was automated to increase airflow in the spaces with most people at any time.
The project was completed on schedule due to effective cooperation between designers, planners and contractors.
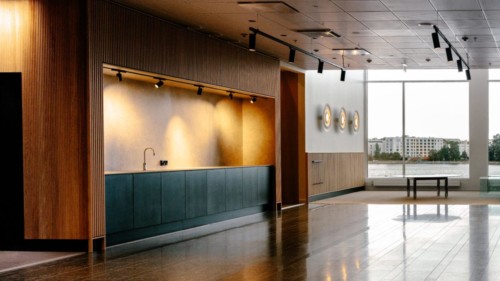
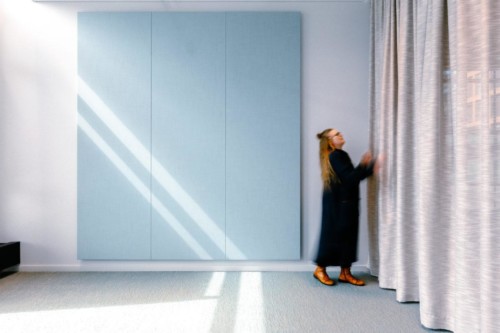
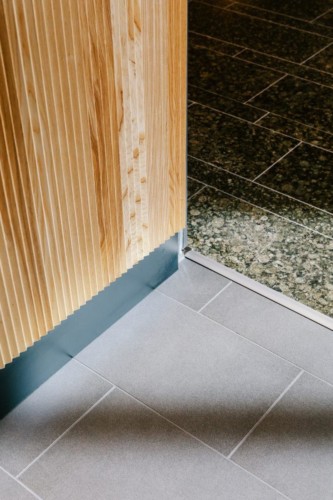
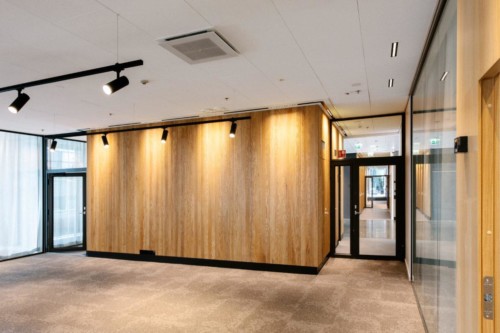
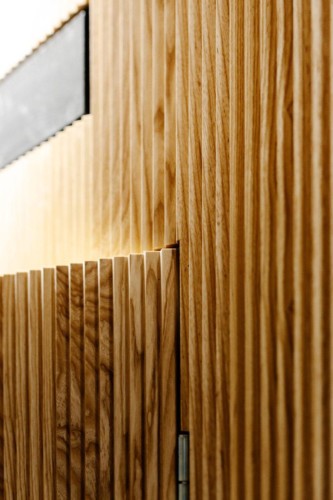
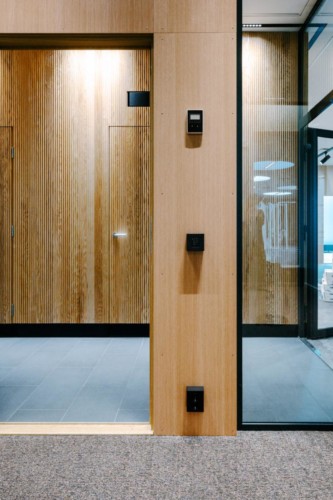
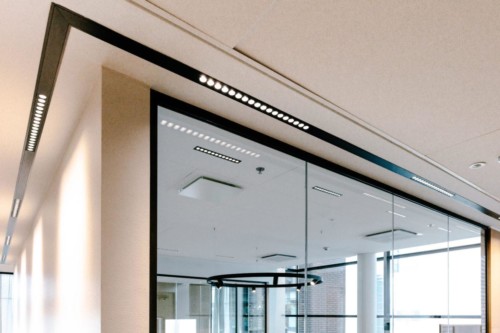
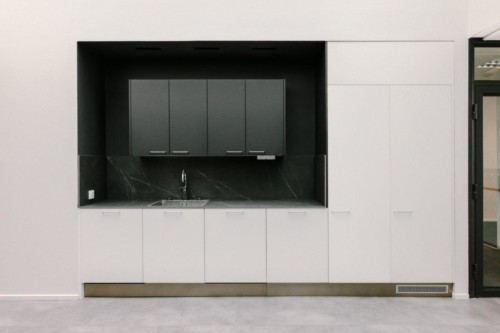
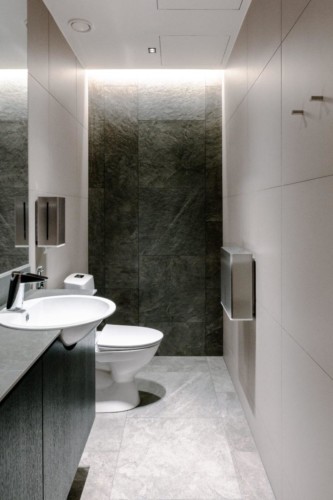
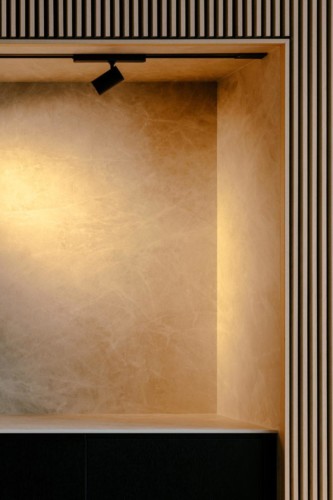
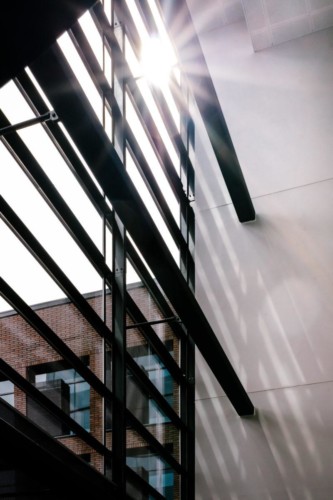
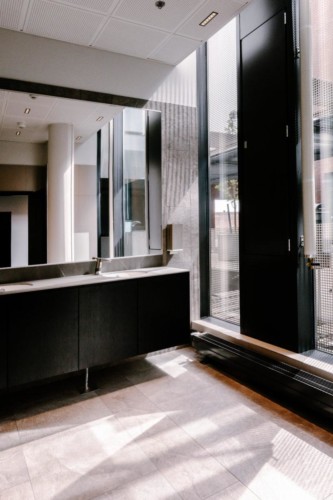
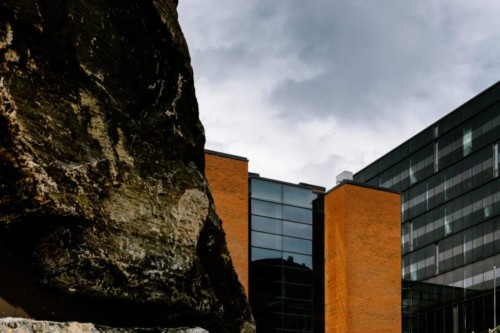
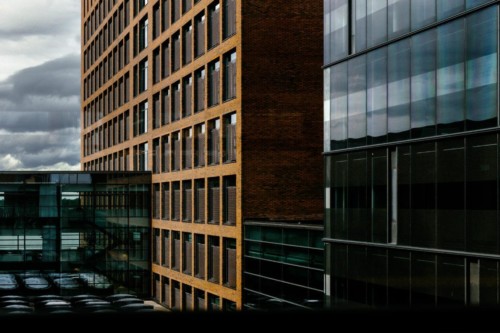
Timeless style in a prestigious setting
Pension insurance company Varma had leftover space after a long-time tenant had moved out. Repurposing and renovation merged the space with the already renewed areas of the building.
Area of about 1500 m2 was almost fully dismantled and rebuilt. New partition walls and ceilings transformed the former occupational health clinic into 18 meeting and training rooms. The rooms names were inspired by the surrounding seaside.
The elegant meeting rooms add to the usability of the entire building, and they serve the new tenant with state-of-the-art technical installations. Selected materials are natural, high quality and long lasting, blending into the unique setting and location.
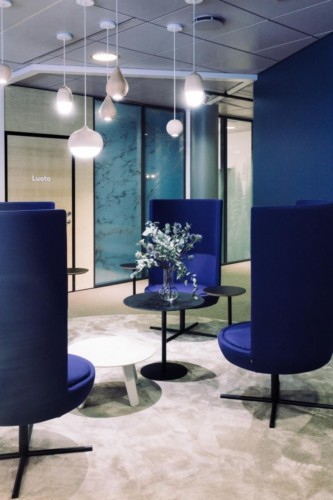
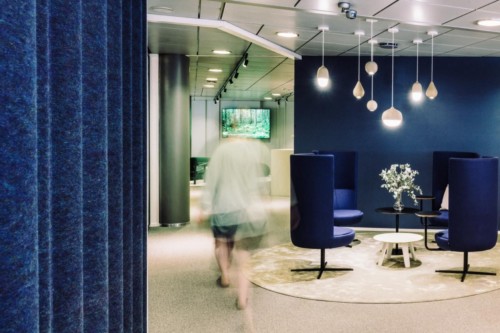
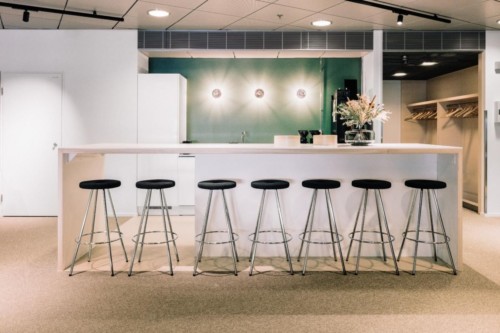
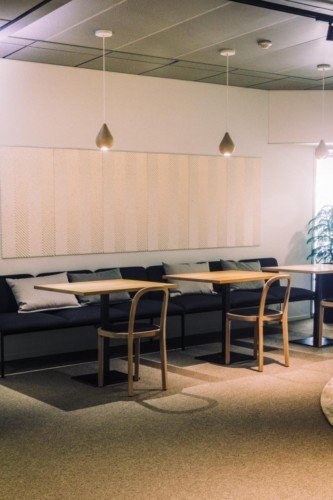
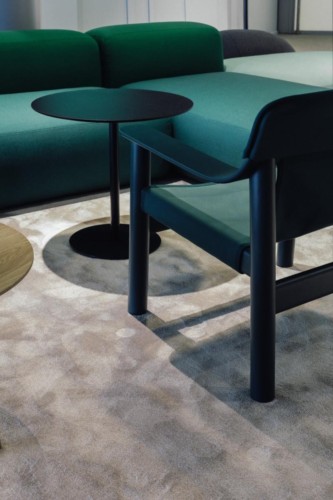
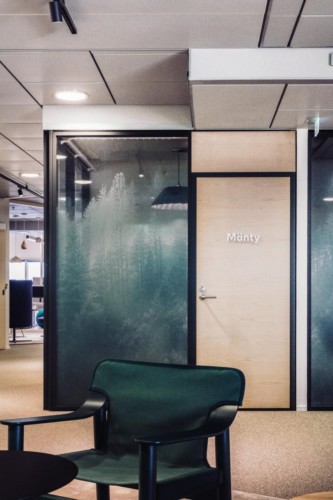
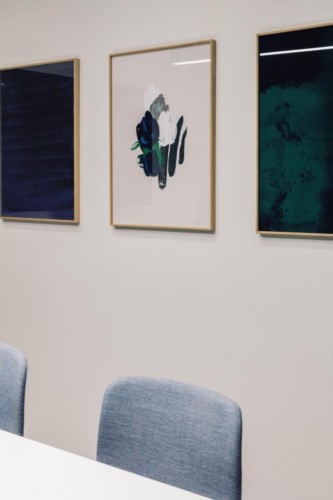
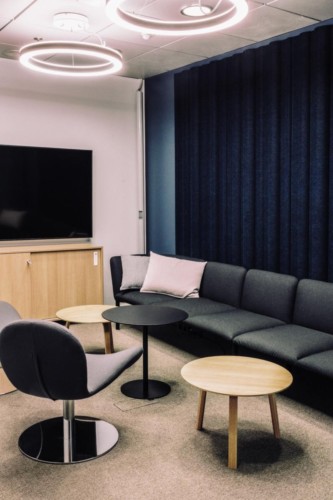
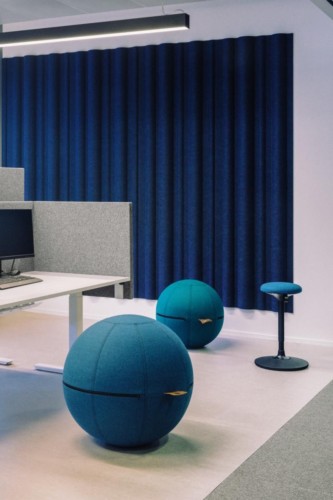
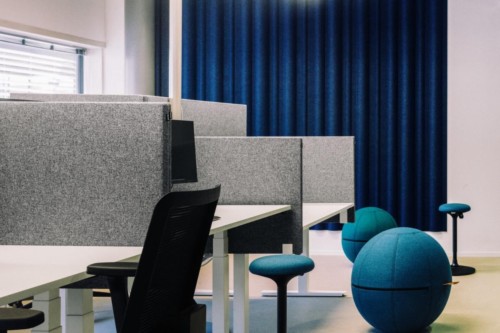
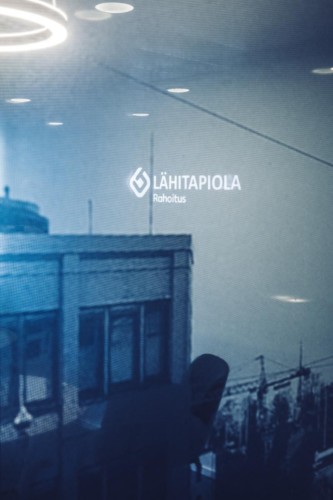
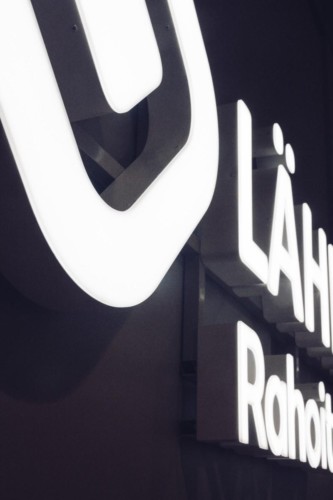
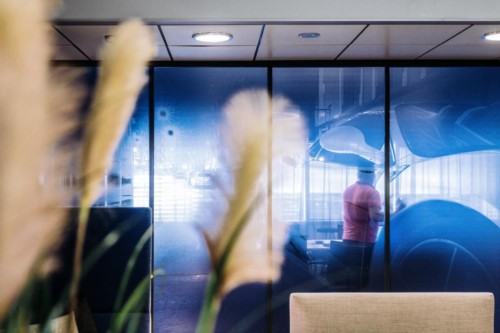
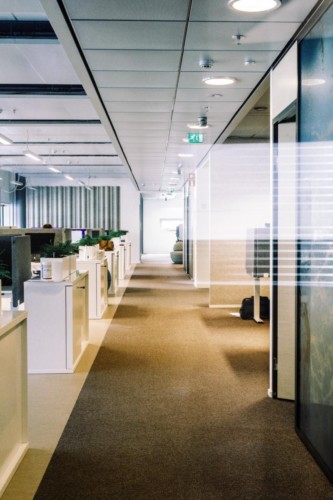
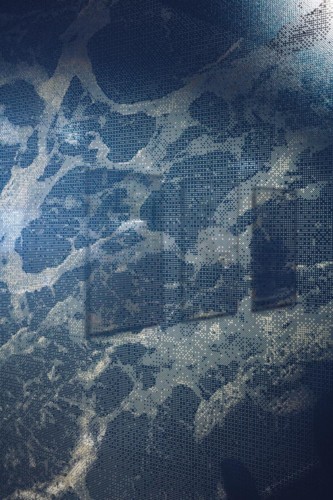
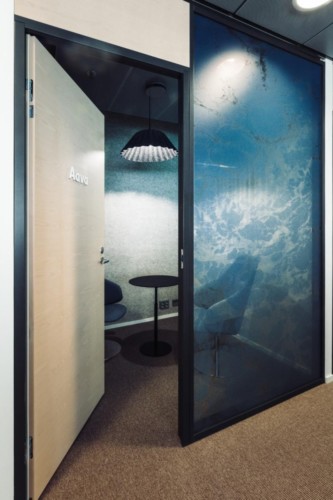
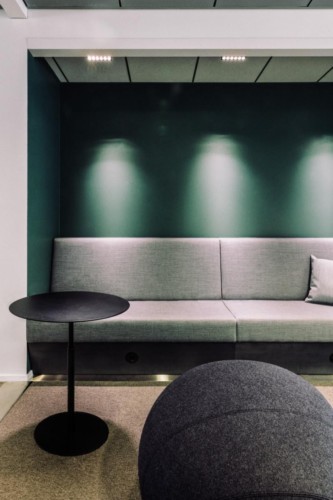
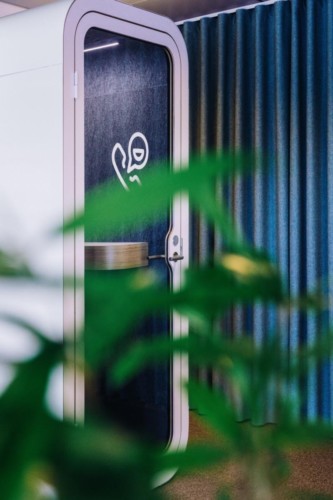
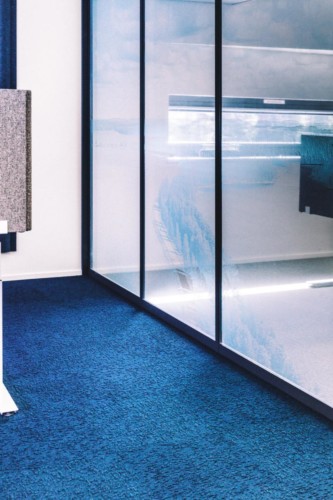
Spatial concept communicates Finnish nature and environmental values
LähiTapiola’s office space expansion was an excellent opportunity to renew the old side simultaneously with the new one. We kicked off the project with online surveys for the management and the entire personnel, surveying their working habits and different teams’ needs. The surveys were conducted amid the pandemic and the results were very insightful in the new situation. We started to prepare the office space for the new ways of working: part remotely, part at the location. Key factors in the design were acoustic solutions, providing spaces for phone calls and remote meetings, as well as creating an appealing office where the employees would want to come and meet each other.
We were inspired by the Finnish heritage and environmental values of the company. The space is themed around different landscapes of Finland. Staff entrance opens to a lounge where forest green tones and comfortable furniture invite for a relaxing cup of coffee. In the workspaces, the view changes from green fields to blue shades of lakeside and seashore, ending with views from central Helsinki in the client reception area.
Our shared green values are also present in the material and furniture choices. We favored Finnish designers and suppliers and studied how the materials were manufactured and how they could be recycled. For example, the window decals were made using PVC-free film. We used partly existing materials and furniture, and partly new ones.
This extensive project was carried out in good spirit all the way through, and the result is a one-of-a-kind office space both the client and designers can be proud of!

