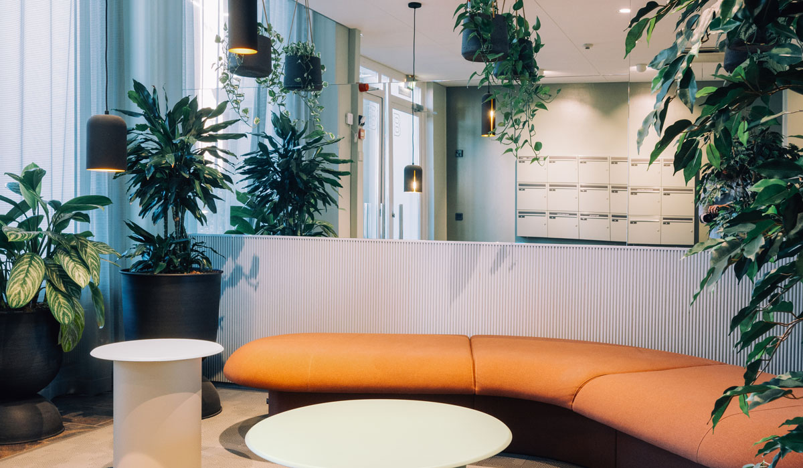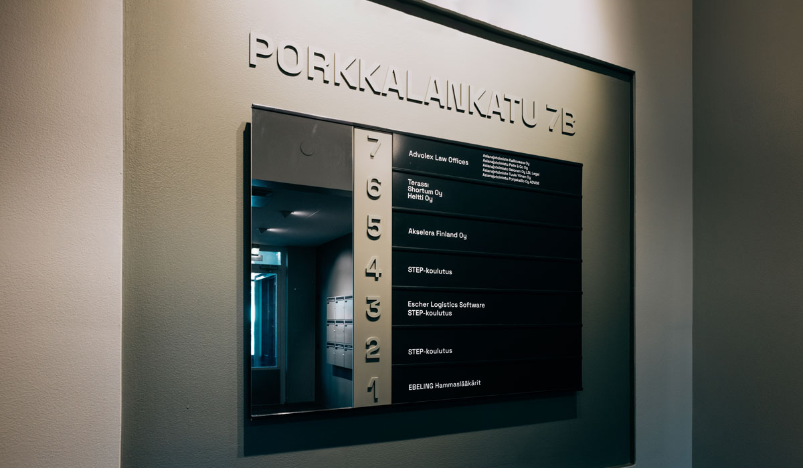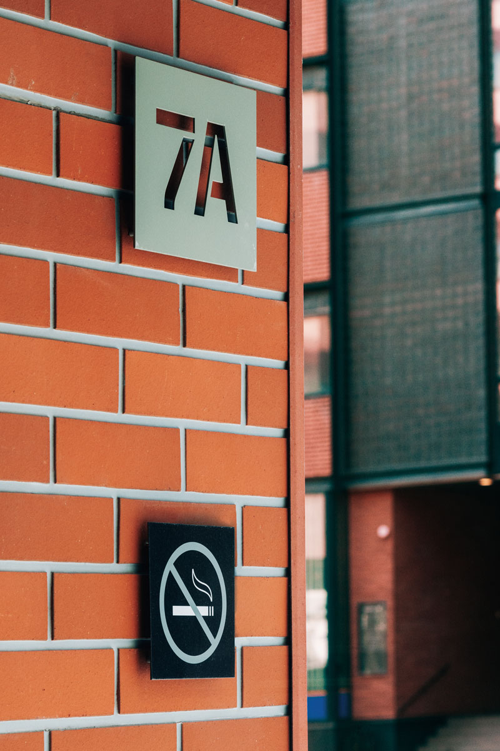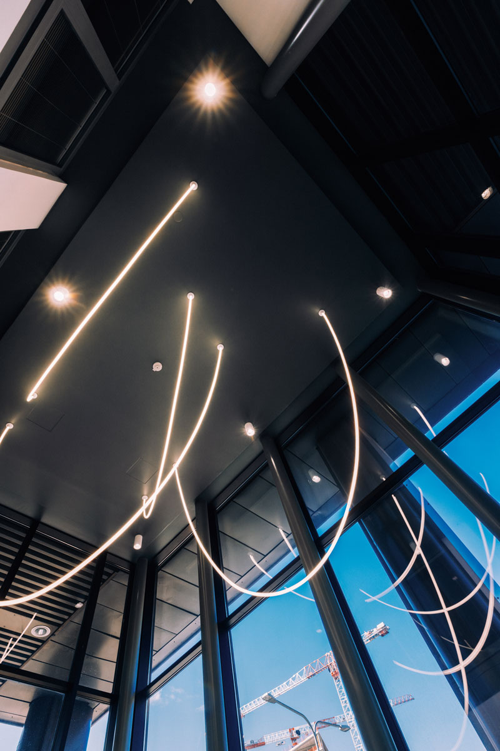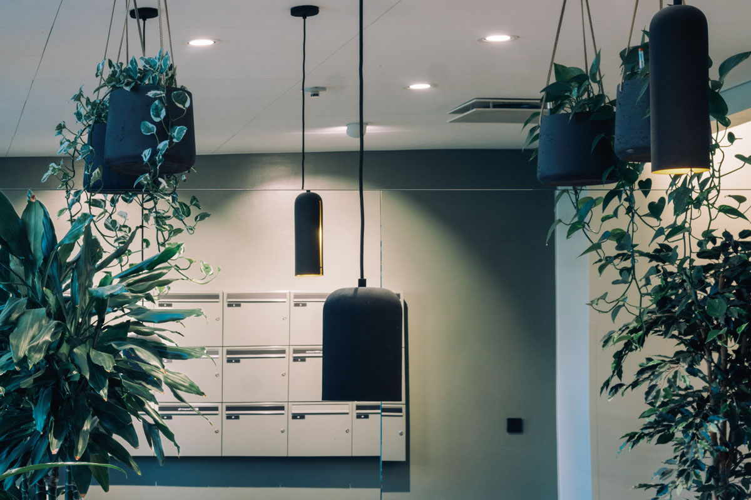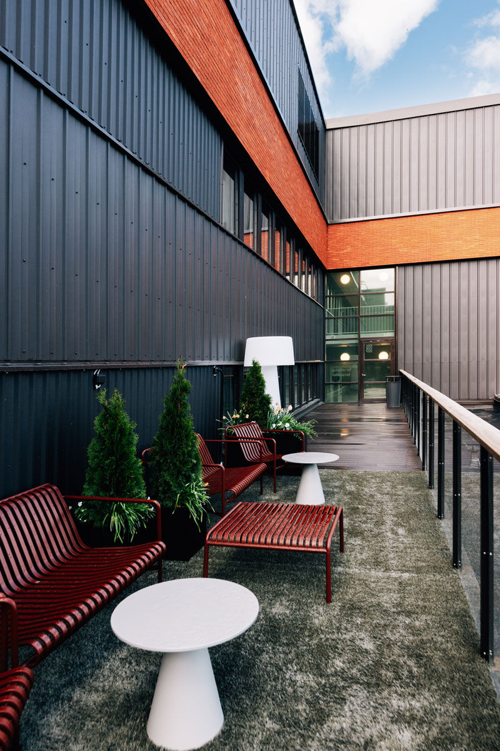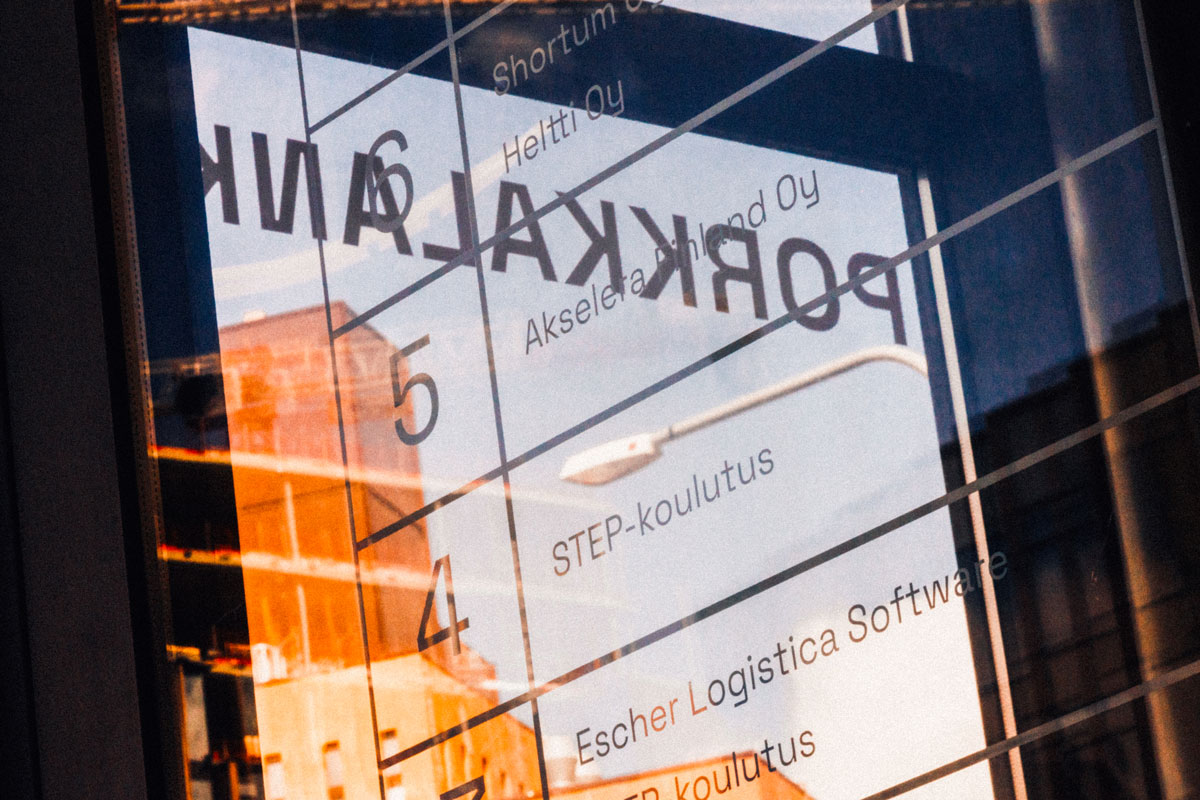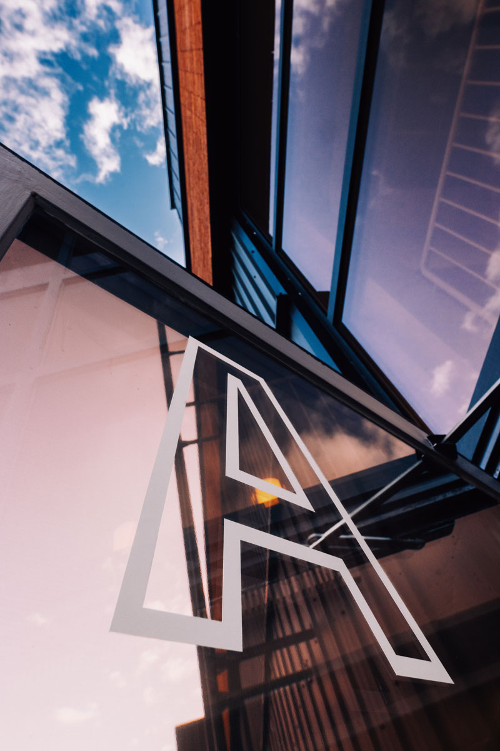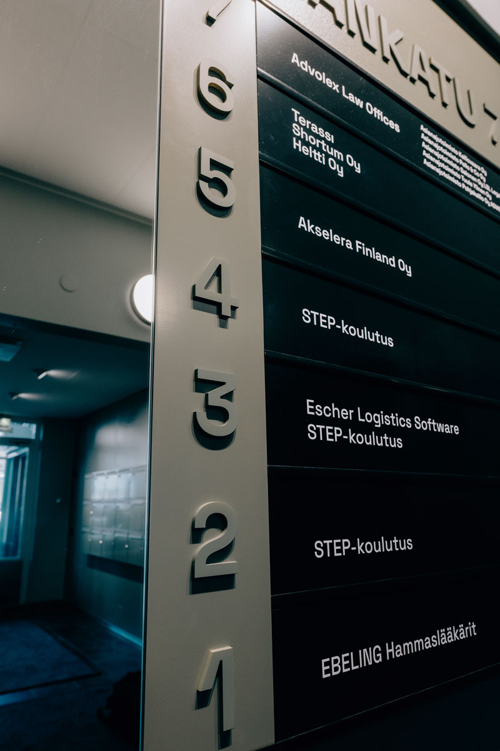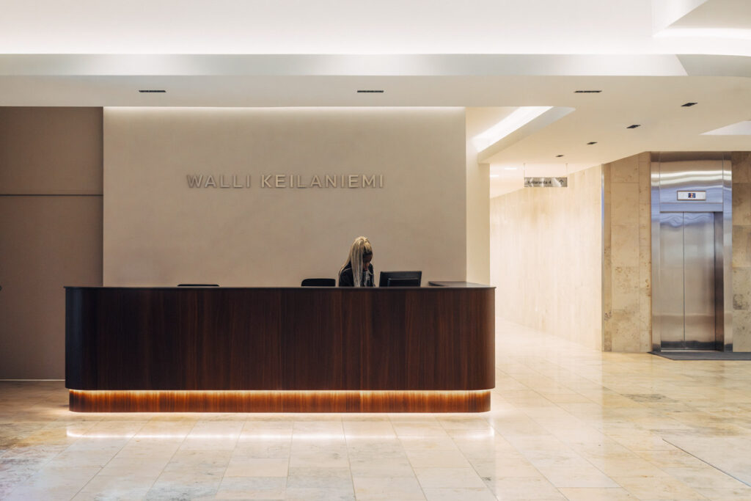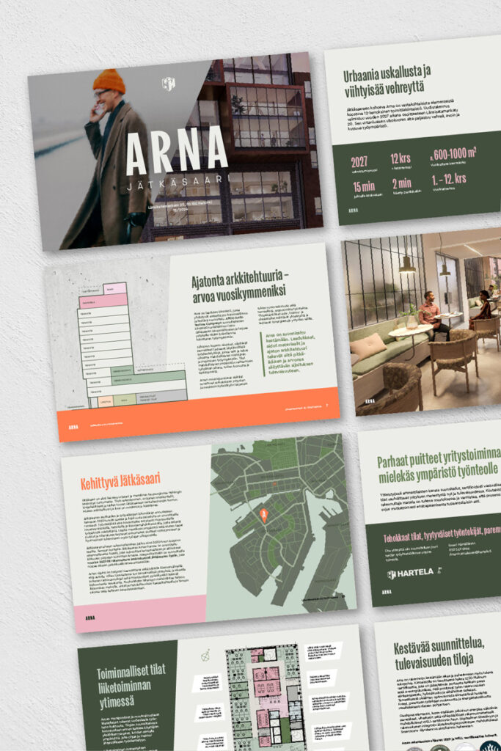Real estate development
Porkkalankatu 7
Renewal of the property entrances and shared spaces
Clarity and comfort for navigation within the office building through small, cost-efficient design
Antilooppi’s property at Porkkalankatu 7 provides an office space in the Ruoholahti business district. The property entrances needed clearer layout design and improved user-friendliness in terms of wayfinding and comfort. Thanks to our long-standing, well-established collaboration, our property developers took on the design assignment. The project included the building entrances, lobby and stairwell areas, and a shared terrace space on the sixth floor.
Our work in this project:
- Property renovation
- Lobby and stairwell facelift
- Comprehensive interior architecture and project management
- Signage design
- Lighting design
Existing color schemes
complementing the new additions
The property itself served as the inspiration for the design: we successfully enhanced the building’s appearance by drawing on its existing architectural look and color palette. The colour scheme in the entrances, in particular, provided an excellent foundation for the design. We decided to emphasize and highlight this strong, pre-existing element, especially in lighting and the colour choices for new furnishings.
The main requirement for the wayfinding signages was clarity and effortless maintenance. We ensured that these goals were met by engaging with the client and supplier in close dialogue. The result was a cost-efficient enhancement of the building’s appearance, creating a clearer flow throughout the space.
The lobby and stairwell areas of Porkkalankatu 7 were renovated to new splendor and the underutilized terrace was transformed into inviting shared space for tenants. The project stayed on schedule and within budget. The final result met all the goals, with the standout feature being the refined terrace, where even the smallest details were carefully considered.
Tiina Tuomi-Lahtinen, Asset manager, Antilooppi
