Geberit
A sustainable space for long-term use
A sustainable space for long-term use
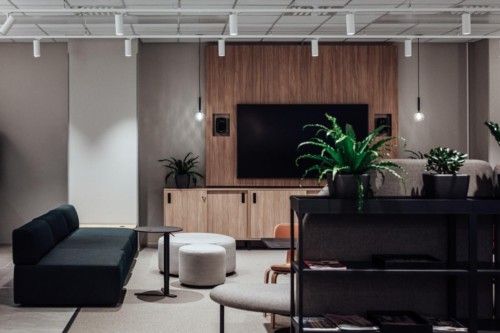
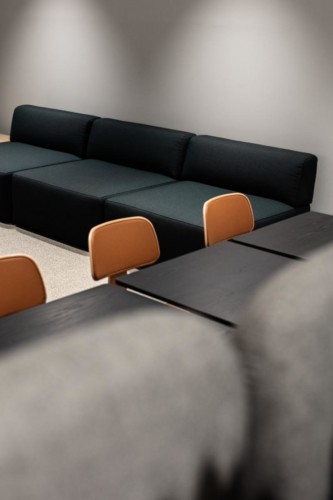
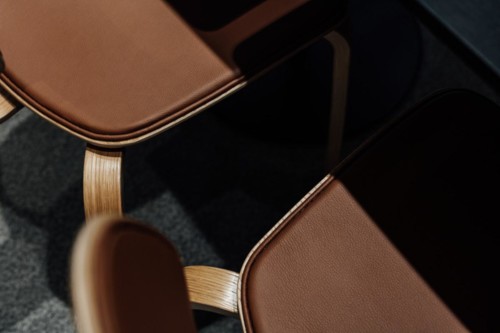
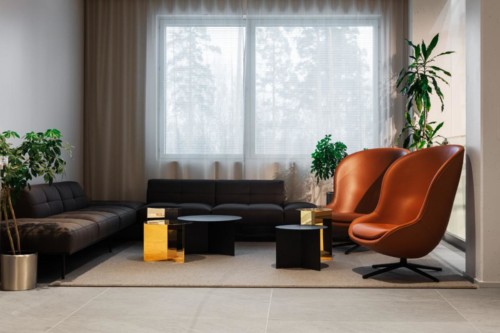
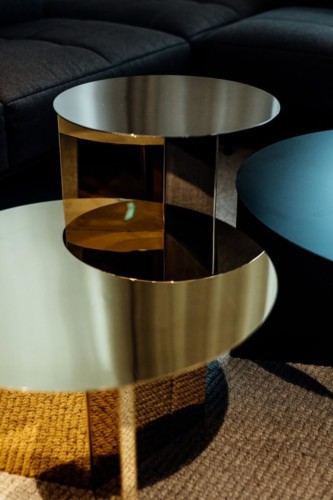
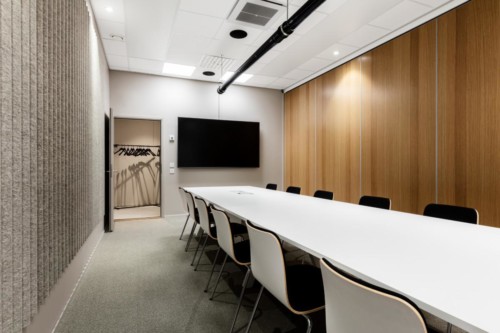
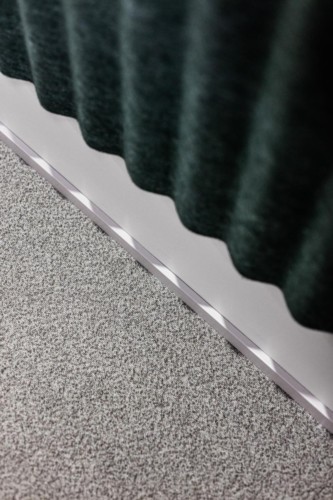
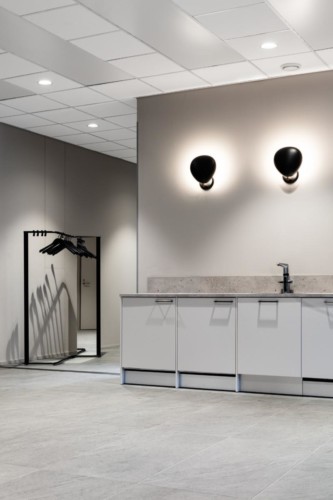
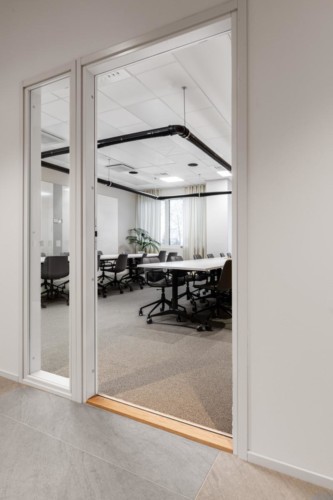
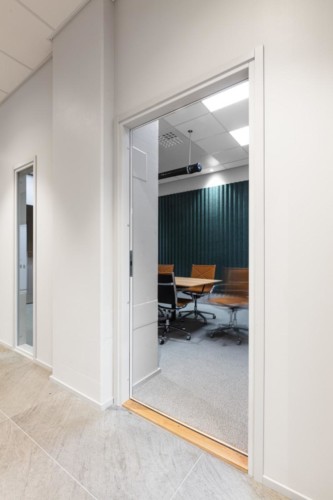
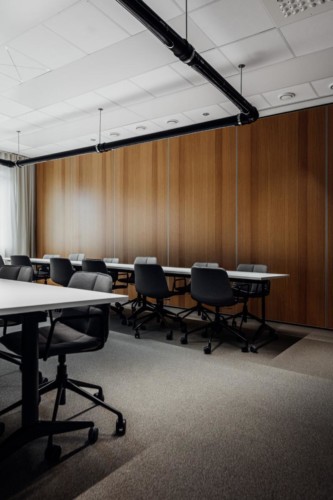
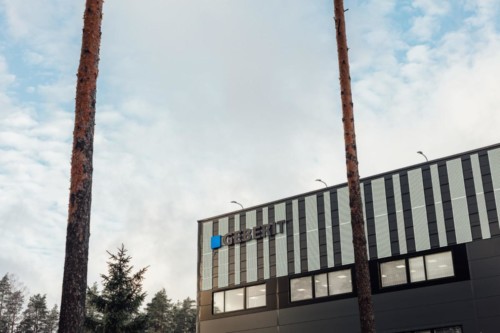
The globally operating Geberit Group is a European leader in the field of sanitary products. Their Finnish operations moved into the new premises in Spring 2021. Geberit’s new office, storage space, and showroom are located in a newly constructed Lumijälki 2 building in Vantaa. As one of the two main users of the building, the long-term lessee Geberit required a durable and sustainable space for the years to come.
The extensive project was launched in Spring 2020. As interior designers of the project, we were guided by the visual guidelines of the global corporation. We were in charge of designing surface materials, fixed furnishing, workspace design, furniture, and lighting. We inventoried all existing furniture and utilized as many items as we could. In addition to interior design, we also assisted with AV solutions, green decor, tendering of furniture acquisitions, and tendering, organizing, and coordination of the moving process.
The newly built floor surfaces were covered with large ceramic tiles and durable textiles. The visual guideline and Geberit’s field of business are visible in the witty lighting fixtures of the meeting rooms: drain pipes fitted with LED lighting are hung from the ceiling. The element of surprise stands out as a gripping detail in the restrained and classy environment. The natural textures of wood and leather bring warmth and contrast to the grey tones, and wall-covering acoustic panels muffle the soundscapes of the meeting rooms.
Sustainable values influenced the project from all directions. Geberit’s business is guided by the UN Sustainable Development Goals. Lumijälki 2 was designed and built according to the city of Vantaa’s sustainability goals. Our expertise was needed in selecting the materials and furniture to meet the sustainability goals of all parties.