Logmore
An Inspiring Office for a Tech Company
An Inspiring Office for a Tech Company
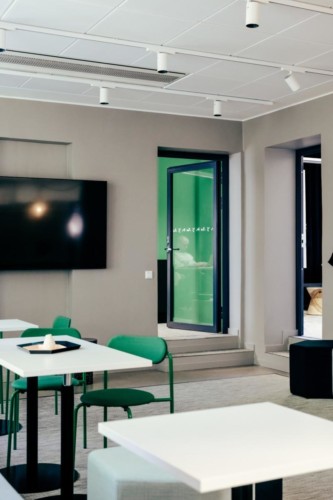
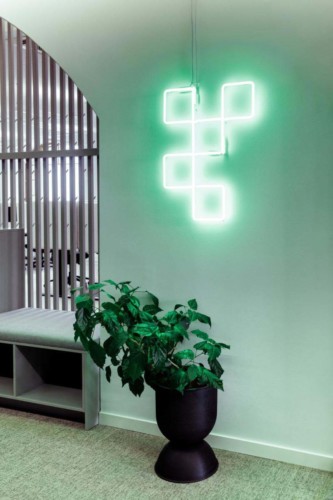
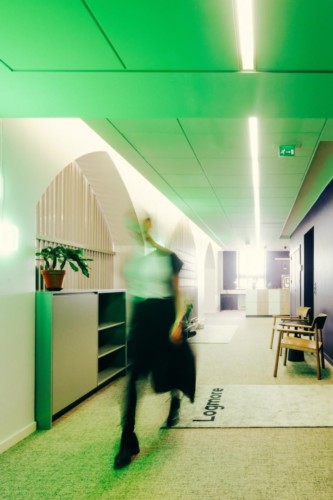
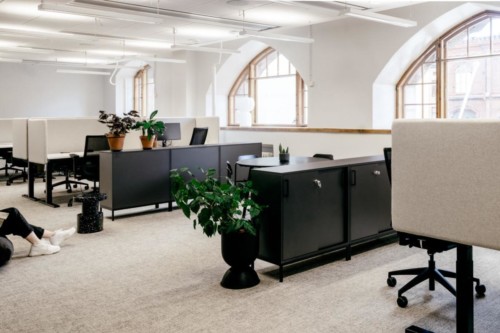
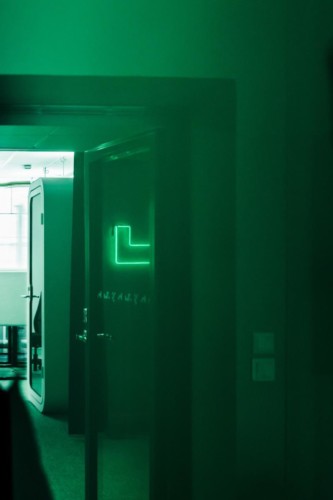
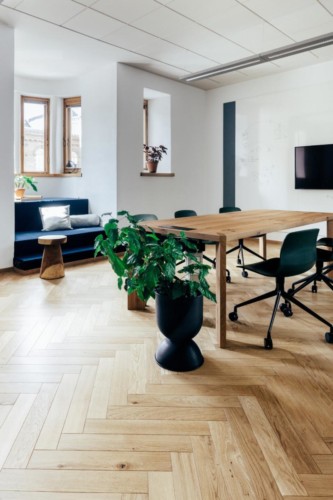
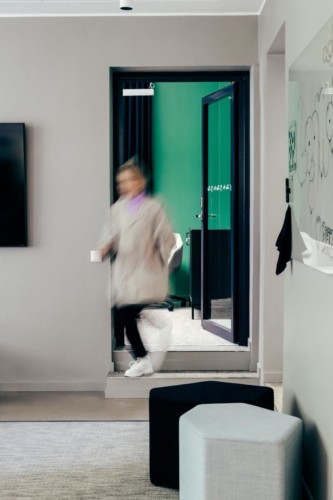
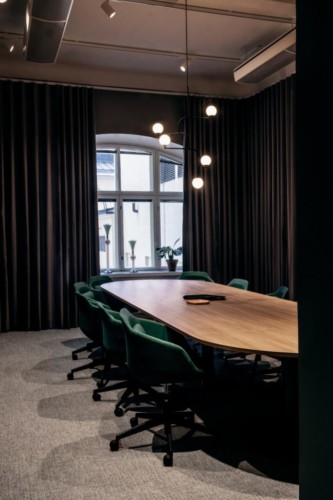
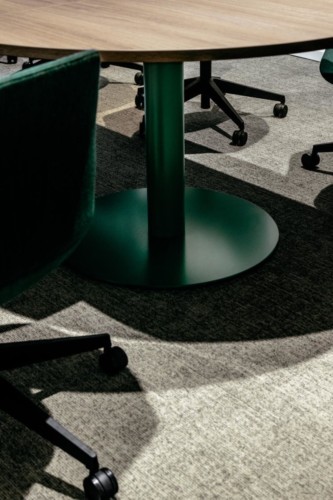
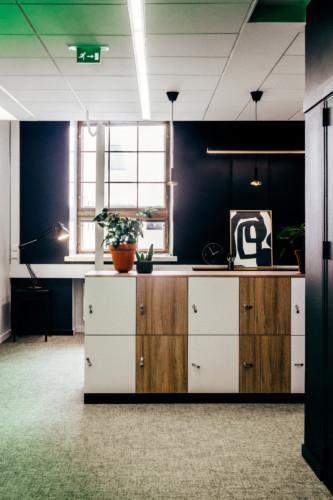
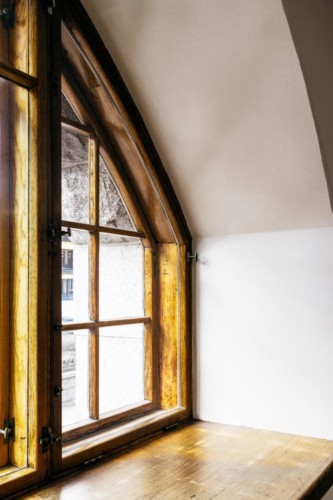
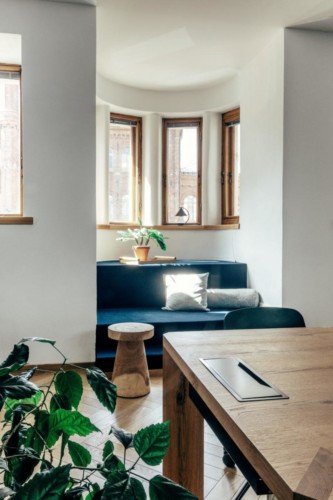
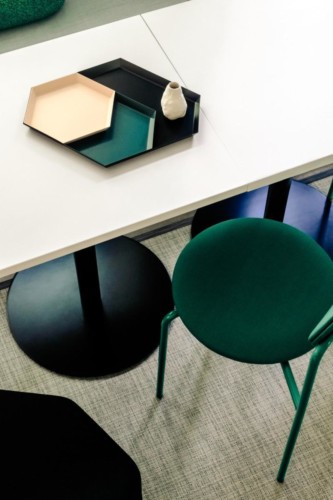
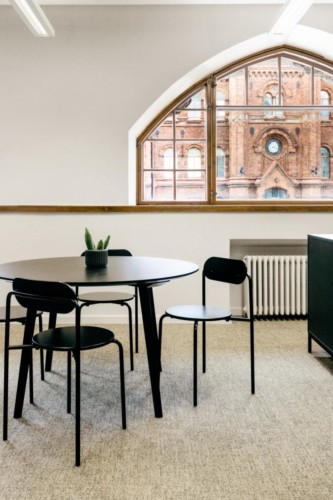
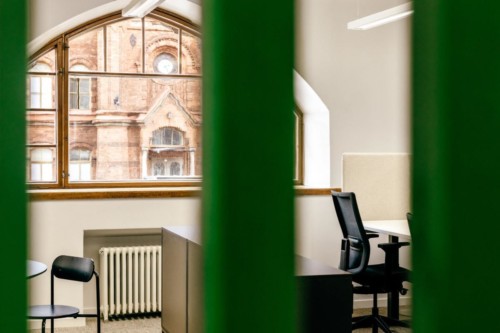
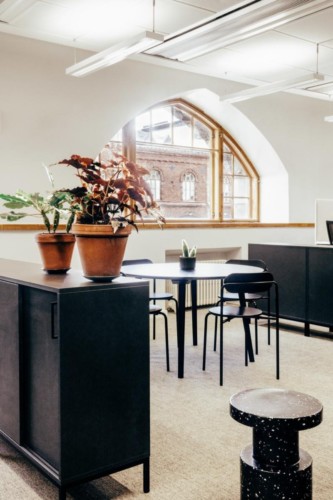
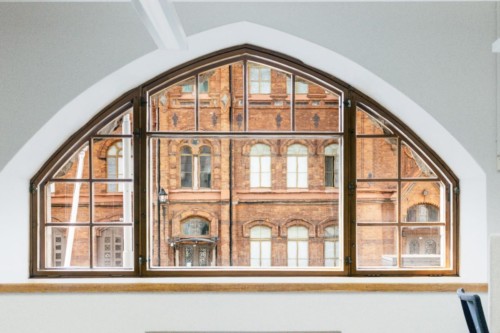
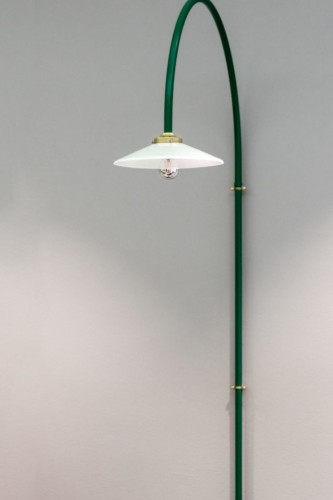
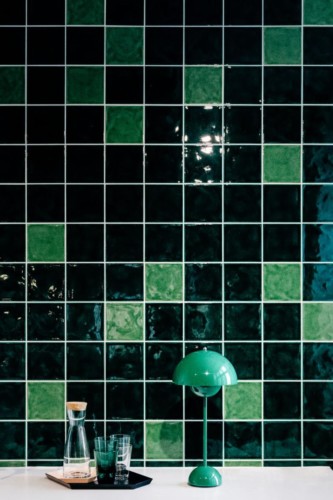
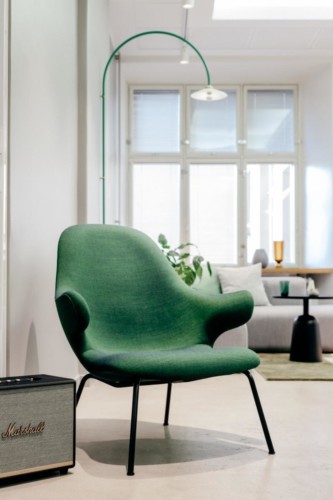
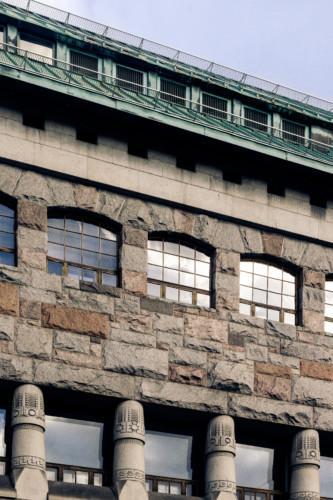
Central location, employee well-being and enabling mobile work were the key factors when Logmore kicked off the process for their new office. A headquarters-worthy stone house, designed by architect Lars Sonck, offered an ideal setting for the growing company. We stepped into the project to ensure the interior will complement the impressive exterior, and reach the goals set for the new workplace.
At the beginning of the design process, we utilised 360° camera footage from the empty office space. Fewer site visits were required, as we could view every corner of the office through the images. Logmores personnel participated in the workshop in which we defined the functions and looks of the interior. A clear vision and thorough planning allowed us to conduct the 500 square meter renovation from start to finish in approximately five months.
The new headquarters support Logmores work culture, allowing the staff to choose when and where they work. The inviting office has different spaces from meeting rooms to casual, cafe-like settings. Energising green colours and interesting objects such as neon lights communicate Logmores brand and identity. Quality was not compromised where it matters the most; a decent coffee maker was definitely a must.
Both expenses and the environment were spared by maintaining some elements which were in good condition, such as a green tile wall. According to our principles, we focused on sustainable and durable materials and products.
Hybrid work brought along changes, to which an old building provides an ideal surrounding even for an innovative company. Separate rooms and spaces divided by doors enable spontaneous encounters and conversations, which we can newly appreciate after working remotely during the pandemic.