Myllypuro Library
Inspiring public space for everyone
Inspiring public space for everyone
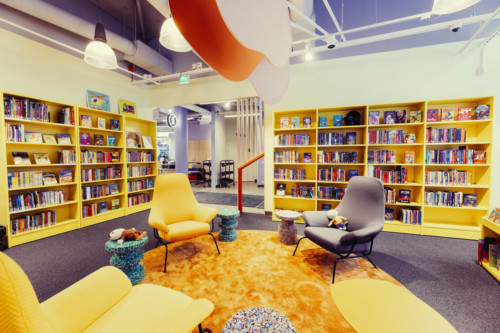
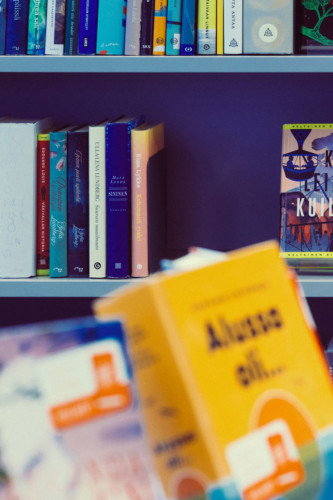
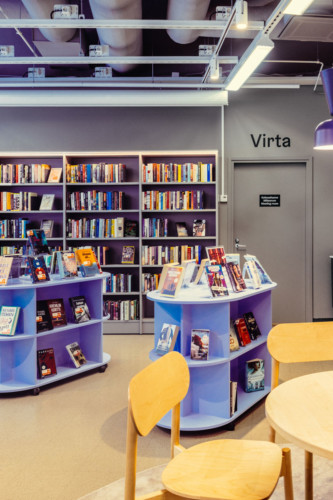
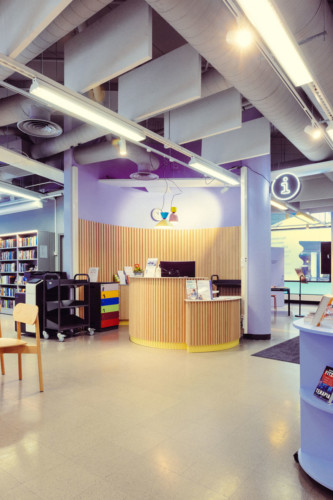

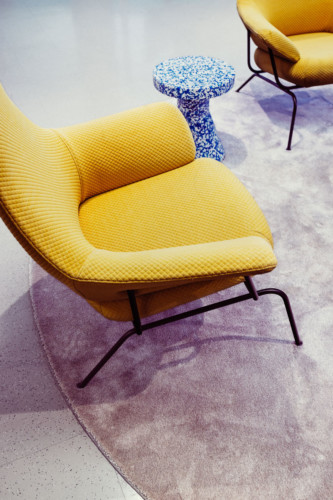
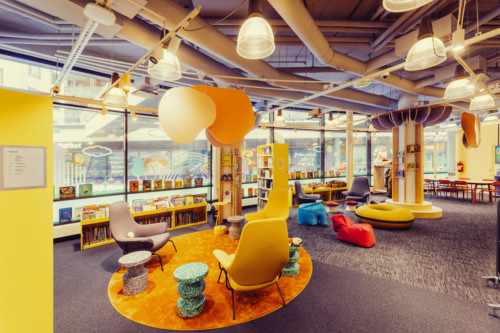
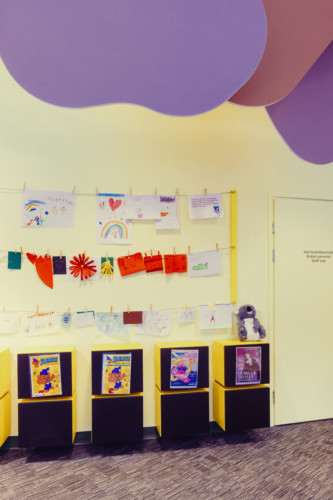
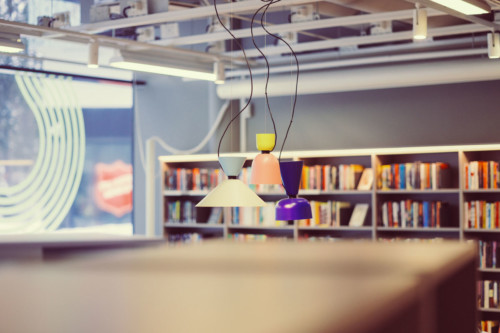
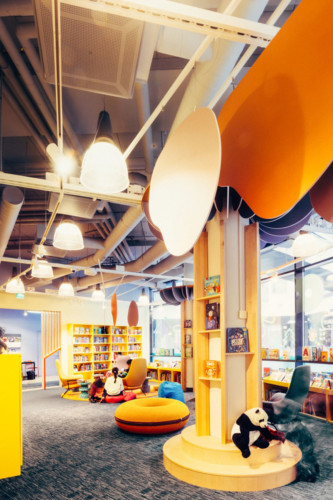
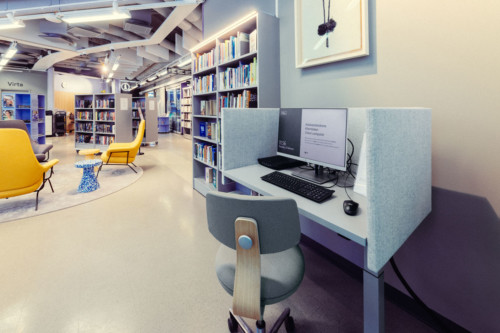
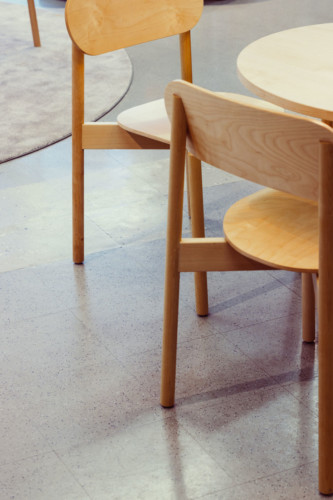
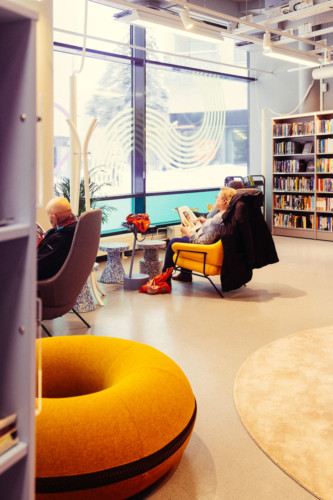
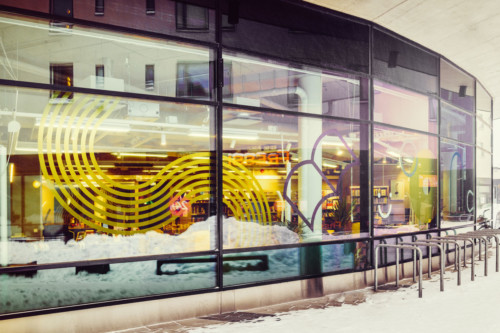
Myllypuro Library in Helsinki was undergoing an expansion project, and we were invited to design the interior. The aim was to create an inviting, straightforward and enjoyable space that welcomes everyone to learn and play. As a space open to all, the library and its services must be easily accessible, both guided and independently. The new facilities will make it easy to organise a wide range of events. The new elements will also support and provide comfort for staff in their daily work.
Sustainability was taken into account in the design: the flooring and general lighting of the space were preserved, and the new colour scheme of the main area was derived from the existing one. New fabrics and finishes were chosen to withstand heavy wear and tear. They blend beautifully with the existing surfaces.
In the children’s department, the dark grey flooring was paired with bright yellow accents. This made the dark flooring even more attractive through contrasts. All colour and fabric choices were made with not only wear resistance in mind but also maintenance and cleaning being as easy as possible.
Designing a public space differs from typical workplace design. The Myllypuro Library project provided our design team with an inspiring and exceptional arena in which we were able to bring the client’s abundant ideas into one functional whole. The framework of the property, the end user’s views and the graphic identity of the City of Helsinki guided the design.
We used our expertise to combine the new with the existing. Despite the challenging spatial structure and architecture, the library became a coherent entity. Its services and book collection have grown significantly to meet the needs of local residents. The facilities are flexible and can be used for a wide range of purposes, from reading and information search to events. The outcome is a harmonious, cosy space that invites people to relax and play. Colourful glass panelling and a calm interior add a personal touch to the surrounding shopping mall milieu.
The collaboration flowed in an open manner throughout the design process. Kakadu’s designers supported the project team in the tendering and purchasing processes. Clear communication with the other designers and regular site visits steered the project to the finish line. The renovated facilities of the Myllypuro Library have been well received and used in versatile ways – just as planned.